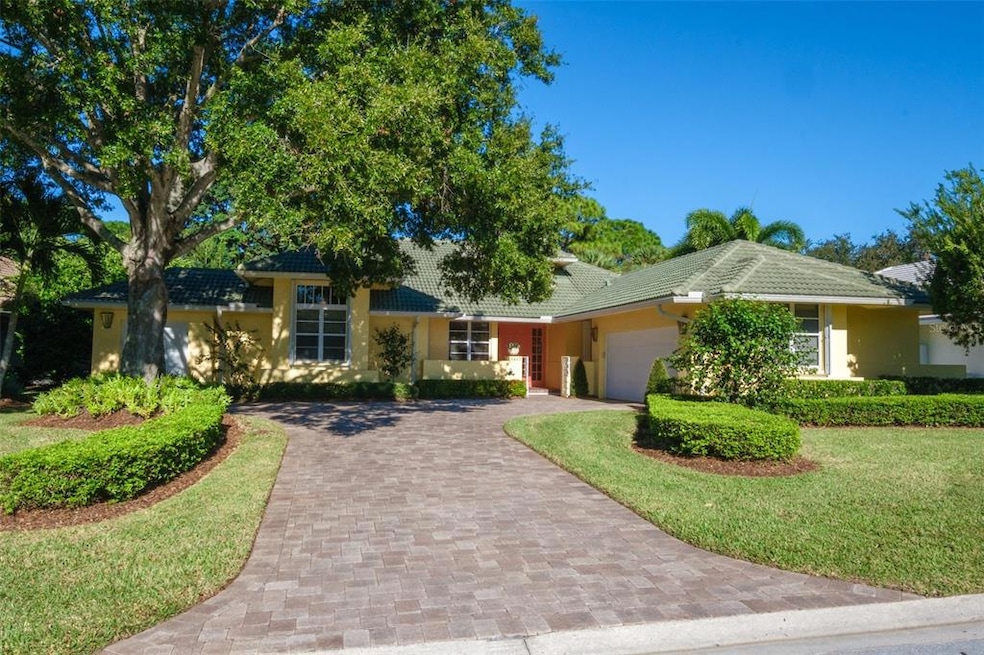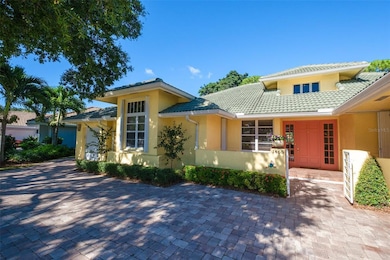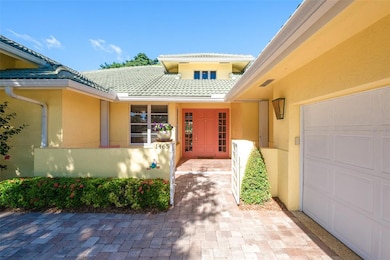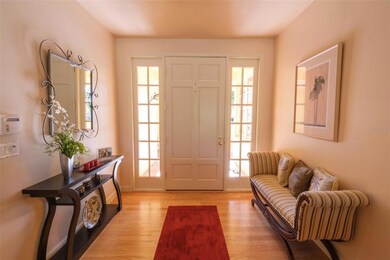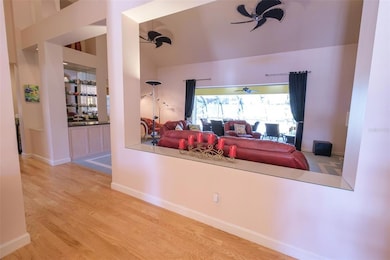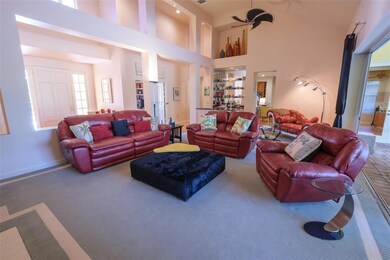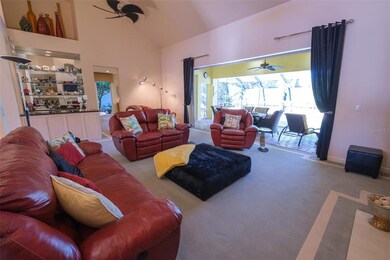
1465 SE Brewster Place Stuart, FL 34997
Willoughby NeighborhoodEstimated payment $6,261/month
Highlights
- Golf Course Community
- Fitness Center
- Gated Community
- Martin County High School Rated A-
- Screened Pool
- Golf Course View
About This Home
Luxury Living at Exclusive Willoughby Golf Club Community. This charming 2 Bedroom plus den, 2.5 bath neighborhood home sits on the Golf Course with views of the 8th Hole Tee box. Nicely updated interior includes a totally remodeled Kitchen with Starmark Cabinets and Granite Counters (2018) and a Beautiful Master Bath with a custom shower and separate free-standing tub (2018). The Exterior updates include a total roof replacement (2015), brick paver Lanai and Driveway (2016), Hurricane Shutters (2017) and the Golf Cart Garage addition (2016) for the Golfer who needs room for all his Toys. The Floorplan is a split with 2 Master Suites with a massive Great Room overlooking the Pool. The Den has built-ins and is a perfect spot for a home office or craft room. This home will not disappoint so make sure to see this one before its gone..
Home Details
Home Type
- Single Family
Est. Annual Taxes
- $5,221
Year Built
- Built in 1991
Lot Details
- 10,585 Sq Ft Lot
- Southeast Facing Home
- Irrigation
- Property is zoned PUD-R
HOA Fees
- $1,501 Monthly HOA Fees
Parking
- 2 Car Attached Garage
Home Design
- Slab Foundation
- Tile Roof
- Block Exterior
- Stucco
Interior Spaces
- 2,532 Sq Ft Home
- 1-Story Property
- Open Floorplan
- Built-In Features
- Dry Bar
- High Ceiling
- Ceiling Fan
- Window Treatments
- Golf Course Views
Kitchen
- Range with Range Hood
- Microwave
- Dishwasher
- Stone Countertops
- Solid Wood Cabinet
- Disposal
Flooring
- Wood
- Tile
Bedrooms and Bathrooms
- 2 Bedrooms
- Walk-In Closet
Laundry
- Dryer
- Washer
Pool
- Screened Pool
- Heated In Ground Pool
- Heated Spa
- In Ground Spa
- Gunite Pool
- Fence Around Pool
Outdoor Features
- Rain Gutters
Utilities
- Central Heating and Cooling System
- Cable TV Available
Listing and Financial Details
- Homestead Exemption
- Visit Down Payment Resource Website
- Tax Lot 33
- Assessor Parcel Number 39-38-41-002-000-0033.0-1-0000
Community Details
Overview
- Association fees include cable TV, security, trash
- Willoughby Golf Club Subdivision
- The community has rules related to deed restrictions, allowable golf cart usage in the community
Amenities
- Clubhouse
Recreation
- Golf Course Community
- Tennis Courts
- Fitness Center
- Community Pool
Security
- Security Service
- Gated Community
Map
Home Values in the Area
Average Home Value in this Area
Tax History
| Year | Tax Paid | Tax Assessment Tax Assessment Total Assessment is a certain percentage of the fair market value that is determined by local assessors to be the total taxable value of land and additions on the property. | Land | Improvement |
|---|---|---|---|---|
| 2024 | $5,396 | $559,660 | $559,660 | $404,660 |
| 2023 | $5,396 | $338,879 | $0 | $0 |
| 2022 | $5,208 | $329,009 | $0 | $0 |
| 2021 | $5,221 | $319,427 | $0 | $0 |
| 2020 | $5,112 | $315,017 | $0 | $0 |
| 2019 | $5,050 | $307,935 | $0 | $0 |
| 2018 | $4,896 | $302,194 | $0 | $0 |
| 2017 | $4,301 | $295,979 | $0 | $0 |
| 2016 | $4,497 | $286,503 | $0 | $0 |
| 2015 | $4,247 | $284,511 | $0 | $0 |
| 2014 | $4,247 | $280,739 | $0 | $0 |
Property History
| Date | Event | Price | Change | Sq Ft Price |
|---|---|---|---|---|
| 05/31/2023 05/31/23 | Sold | $697,000 | -7.1% | $275 / Sq Ft |
| 04/24/2023 04/24/23 | Pending | -- | -- | -- |
| 04/04/2023 04/04/23 | For Sale | $750,000 | -3.2% | $296 / Sq Ft |
| 12/22/2022 12/22/22 | Price Changed | $775,000 | -3.0% | $306 / Sq Ft |
| 11/14/2022 11/14/22 | For Sale | $799,000 | +185.4% | $316 / Sq Ft |
| 10/03/2014 10/03/14 | Sold | $280,000 | -8.2% | $111 / Sq Ft |
| 09/03/2014 09/03/14 | Pending | -- | -- | -- |
| 02/21/2012 02/21/12 | For Sale | $305,000 | -- | $120 / Sq Ft |
Deed History
| Date | Type | Sale Price | Title Company |
|---|---|---|---|
| Warranty Deed | $697,000 | None Listed On Document | |
| Warranty Deed | $280,000 | Attorney | |
| Warranty Deed | $370,000 | Atlantic Title Inc | |
| Warranty Deed | $330,000 | -- |
Mortgage History
| Date | Status | Loan Amount | Loan Type |
|---|---|---|---|
| Open | $557,600 | New Conventional | |
| Previous Owner | $280,000 | No Value Available | |
| Previous Owner | $297,000 | Balloon |
Similar Homes in Stuart, FL
Source: Stellar MLS
MLS Number: O6072298
APN: 39-38-41-002-000-00330-1
- 3510 SE Cambridge Dr
- 1572 SE Cypress Glen Way
- 3501 SE Putnam Ct
- 3390 SE Putnam Ct
- 1680 SE Cypress Glen Way
- 3290 SE Aster Ln Unit D-259
- 1270 SE Parkview Place Unit B5
- 1250 SE Parkview Place Unit C6
- 1270 SE Parkview Place Unit B9
- 1270 SE Parkview Place Unit B3
- 1210 SE Parkview Place Unit 5
- 1210 SE Parkview Place Unit E5
- 3200 SE Aster Ln Unit S-102
- 3266 SE Aster Ln Unit H-146
- 3464 SE Doubleton Dr
- 3488 SE Doubleton Dr
- 2974 SE Lexington Lakes Dr
- 2780 SE Birmingham Dr
- 2779 SE Birmingham Dr
- 960 SE Willoughby Trace Unit 960
