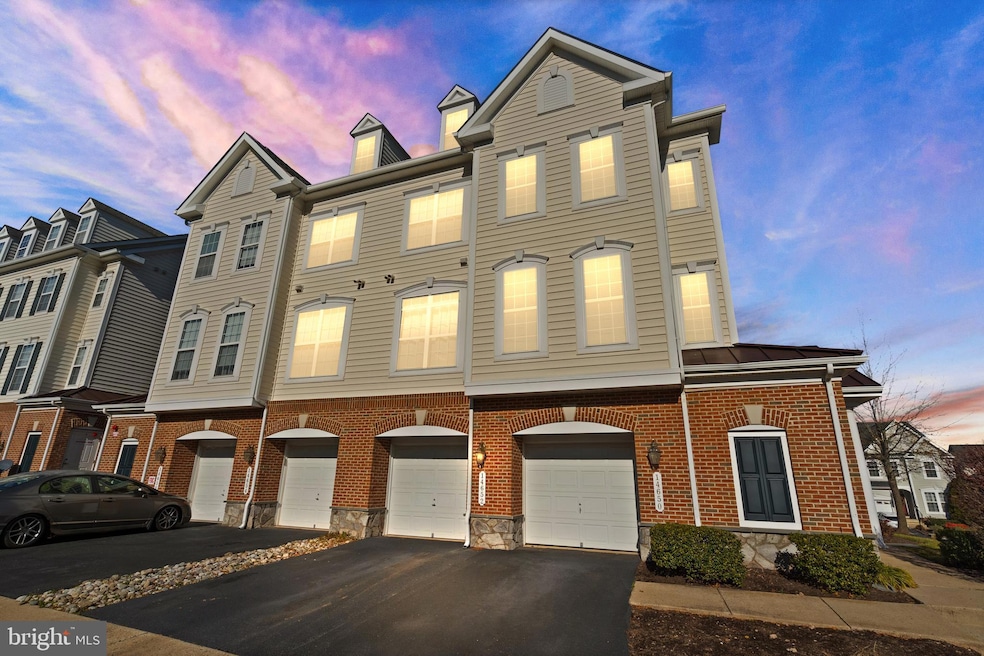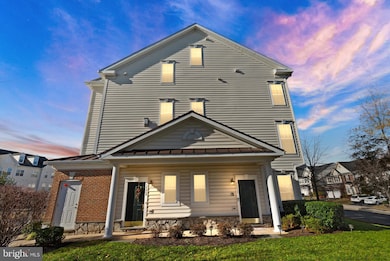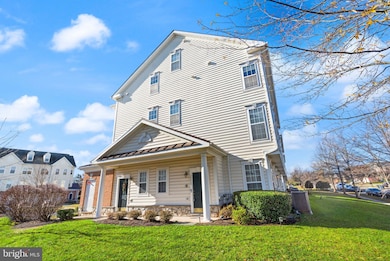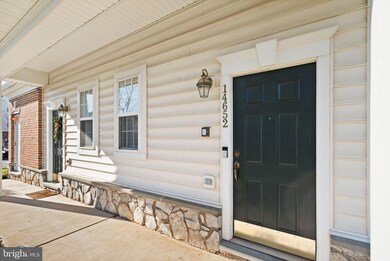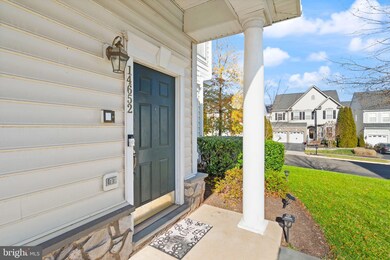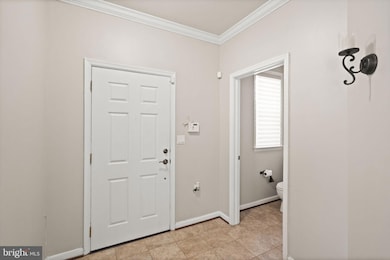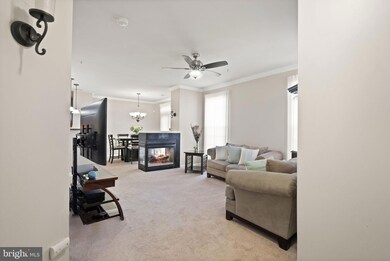
14652 Shelford Way Gainesville, VA 20155
Piedmont South NeighborhoodHighlights
- Colonial Architecture
- Community Pool
- Stainless Steel Appliances
- Haymarket Elementary School Rated A-
- Community Basketball Court
- 1 Car Direct Access Garage
About This Home
As of January 2025Discover modern elegance in this beautifully upgraded 3-level townhome in The Parks at Piedmont. Flooded with natural light on all three levels, this home offers an open-concept main level featuring a spacious living area, dining room, and gourmet kitchen with granite countertops, a center island with sink and dishwasher, and brand-new LG appliances, including a state-of-the-art French door refrigerator with InstaView and Door Cooling technology. A double-sided gas fireplace elegantly separates the kitchen and living room, creating a cozy atmosphere. Direct access to the one-car garage and driveway adds ultimate convenience.
The second level is a private retreat, dedicated to the owner’s suite. The spacious corner bedroom is bathed in natural light and features an upgraded walk-in closet and an ensuite bathroom with a soaking tub and separate shower.
The third level includes two generously sized bedrooms, a second full bathroom, and a versatile nook perfect for a home office or entertainment area. The laundry room, conveniently located on this level, is equipped with a new washer and dryer installed in 2022.
Additional updates include a new HVAC system (2022), central vacuum system, and plush carpeting throughout (2022).
The Parks at Piedmont offers resort-style amenities, including a pool, tennis and basketball courts, walking trails, a fitness center, and serene ponds. Nestled close to major commuter routes and local attractions, this home perfectly combines comfort, convenience, and community living. Schedule a tour today and experience all this home has to offer!
Townhouse Details
Home Type
- Townhome
Est. Annual Taxes
- $3,632
Year Built
- Built in 2007
HOA Fees
Parking
- 1 Car Direct Access Garage
- Front Facing Garage
- Garage Door Opener
- Driveway
Home Design
- Colonial Architecture
- Brick Exterior Construction
- Vinyl Siding
Interior Spaces
- 1,775 Sq Ft Home
- Property has 3 Levels
- Central Vacuum
- Ceiling Fan
- Gas Fireplace
- Window Treatments
- Living Room
- Dining Room
- Carpet
Kitchen
- Gas Oven or Range
- Built-In Microwave
- Ice Maker
- Dishwasher
- Stainless Steel Appliances
- Disposal
Bedrooms and Bathrooms
- 3 Bedrooms
- En-Suite Primary Bedroom
- Walk-In Closet
- Soaking Tub
Laundry
- Laundry on upper level
- Dryer
- Washer
Home Security
- Home Security System
- Intercom
Utilities
- Forced Air Heating and Cooling System
- Natural Gas Water Heater
Listing and Financial Details
- Assessor Parcel Number 7397-29-4992.01
Community Details
Overview
- Association fees include trash, snow removal
- Parks At Piedmont HOA
- Parks At Piedmont South Condo
- Parks At Piedmont South Condo Community
- Parks At Piedmont South Subdivision
Amenities
- Common Area
Recreation
- Community Basketball Court
- Community Playground
- Community Pool
Pet Policy
- Breed Restrictions
Security
- Fire and Smoke Detector
- Fire Sprinkler System
Map
Home Values in the Area
Average Home Value in this Area
Property History
| Date | Event | Price | Change | Sq Ft Price |
|---|---|---|---|---|
| 01/30/2025 01/30/25 | Sold | $410,000 | 0.0% | $231 / Sq Ft |
| 01/02/2025 01/02/25 | For Sale | $410,000 | -- | $231 / Sq Ft |
Tax History
| Year | Tax Paid | Tax Assessment Tax Assessment Total Assessment is a certain percentage of the fair market value that is determined by local assessors to be the total taxable value of land and additions on the property. | Land | Improvement |
|---|---|---|---|---|
| 2024 | $3,546 | $356,600 | $97,000 | $259,600 |
| 2023 | $3,394 | $326,200 | $89,000 | $237,200 |
| 2022 | $3,332 | $293,600 | $79,000 | $214,600 |
| 2021 | $3,263 | $266,100 | $69,000 | $197,100 |
| 2020 | $3,929 | $253,500 | $69,000 | $184,500 |
| 2019 | $3,537 | $228,200 | $58,000 | $170,200 |
| 2018 | $2,574 | $213,200 | $58,000 | $155,200 |
| 2017 | $2,607 | $209,700 | $57,000 | $152,700 |
| 2016 | $2,592 | $210,500 | $57,000 | $153,500 |
| 2015 | $2,597 | $211,200 | $57,000 | $154,200 |
| 2014 | $2,597 | $206,500 | $57,000 | $149,500 |
Mortgage History
| Date | Status | Loan Amount | Loan Type |
|---|---|---|---|
| Open | $389,500 | New Conventional | |
| Previous Owner | $205,350 | Stand Alone Refi Refinance Of Original Loan | |
| Previous Owner | $214,700 | New Conventional |
Deed History
| Date | Type | Sale Price | Title Company |
|---|---|---|---|
| Deed | $410,000 | First American Title Insurance | |
| Warranty Deed | $302,545 | -- |
About the Listing Agent

Your favorite Realtor! Serving the DMV with charm and expertise.
Looking for a knowledgeable and dedicated real estate agent to help you buy or sell your home? Look no further! As a licensed expert with eXp, I bring years of experience to the table and am dedicated to providing top-notch, responsive, and attentive services to all my clients. Whether you're looking for a new home that suits your needs or want to sell your current property quickly and effectively, I am here to listen and
Victor's Other Listings
Source: Bright MLS
MLS Number: VAPW2085210
APN: 7397-29-4992.01
- 6721 Ainsworth St
- 14702 Grand Cru Loop
- 14704 Grand Cru Loop
- 6040 Gayleburg Place
- 14488 Nebbiolo Dr
- 14714 Grand Cru Loop
- 6754 Stapleton Place
- 14313 Broughton Place
- 18080 Camdenhurst Dr
- 6867 Witton Cir
- 6712 Eldermill Ln
- 14725 Dogwood Park Ln
- 14810 Gap Way
- 14824 Keavy Ridge Ct
- 14901 Southern Crossing St
- 14308 Fallsmere Cir
- 7070 Little Thames Dr Unit 124
- 14885 Greenhill Crossing Dr
- 14446 Village High St Unit 88
- 14456 Village High St Unit 94
