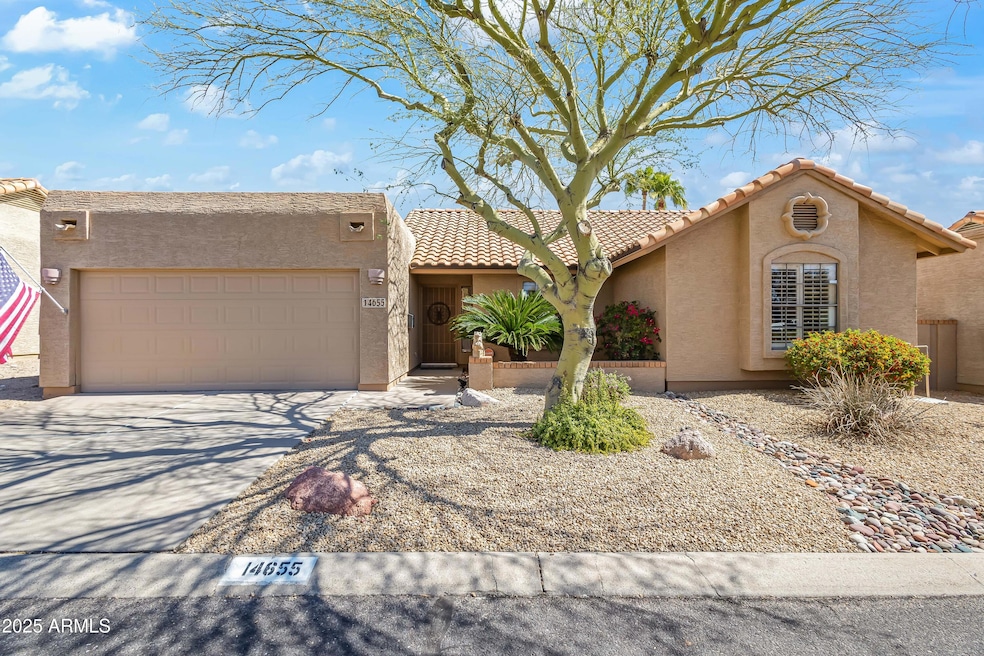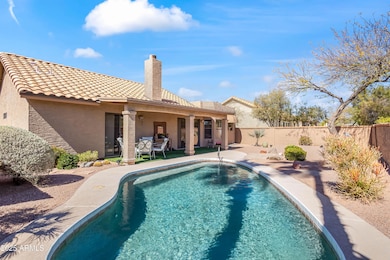
14655 N Kings Way Fountain Hills, AZ 85268
Estimated payment $3,425/month
Highlights
- Play Pool
- Vaulted Ceiling
- Private Yard
- Fountain Hills Middle School Rated A-
- Granite Countertops
- Dual Vanity Sinks in Primary Bathroom
About This Home
Beautiful single-level 2 bedroom + office/ den, 2 bath, 2 car garage home with private Pebble-Tec pool and water feature in highly sought after Fountain Hills location! Featuring gorgeous desert landscape in both front and back yards, an upgraded kitchen that opens to the living area with granite countertops, upgraded cabinetry, stainless steel appliances, pantry, and expansive breakfast bar -- ideal for entertaining! The home's oversized primary bedroom suite features two closets, a separate exit to the backyard, and upgraded primary bathroom complete with granite countertops, updated flooring, large tiled walk-in shower, extra linen storage, and upgraded cabinetry. Additional features include vaulted ceilings in the main living areas, spacious secondary bedroom and bathroom, extended covered patio, huge backyard and extremely peaceful backyard backing to natural desert wash. Home is well maintained and loved. No interior steps. Easy access to commerce in delightful Fountain Hills and nearby Scottsdale. Ideal for everyday living or as a 'lock and leave.' A must see!
Home Details
Home Type
- Single Family
Est. Annual Taxes
- $768
Year Built
- Built in 1988
Lot Details
- 4,796 Sq Ft Lot
- Desert faces the front and back of the property
- Block Wall Fence
- Front and Back Yard Sprinklers
- Sprinklers on Timer
- Private Yard
HOA Fees
- $40 Monthly HOA Fees
Parking
- 2 Car Garage
Home Design
- Wood Frame Construction
- Tile Roof
- Stucco
Interior Spaces
- 1,267 Sq Ft Home
- 1-Story Property
- Vaulted Ceiling
- Ceiling Fan
- Family Room with Fireplace
Kitchen
- Breakfast Bar
- Built-In Microwave
- Granite Countertops
Flooring
- Carpet
- Tile
Bedrooms and Bathrooms
- 2 Bedrooms
- 2 Bathrooms
- Dual Vanity Sinks in Primary Bathroom
Schools
- Mcdowell Mountain Elementary School
- Fountain Hills Middle School
- Fountain Hills High School
Utilities
- Cooling Available
- Heating Available
- High Speed Internet
- Cable TV Available
Additional Features
- No Interior Steps
- Play Pool
Community Details
- Association fees include ground maintenance
- Metro Property Svcs Association, Phone Number (480) 967-7182
- Courtside Villas Block 1 Lots 1 Thru 73 Block 2 Lo Subdivision
Listing and Financial Details
- Tax Lot 9
- Assessor Parcel Number 176-03-868
Map
Home Values in the Area
Average Home Value in this Area
Tax History
| Year | Tax Paid | Tax Assessment Tax Assessment Total Assessment is a certain percentage of the fair market value that is determined by local assessors to be the total taxable value of land and additions on the property. | Land | Improvement |
|---|---|---|---|---|
| 2025 | $768 | $23,739 | -- | -- |
| 2024 | $1,131 | $22,609 | -- | -- |
| 2023 | $1,131 | $33,000 | $6,600 | $26,400 |
| 2022 | $1,102 | $25,400 | $5,080 | $20,320 |
| 2021 | $1,223 | $23,160 | $4,630 | $18,530 |
| 2020 | $1,201 | $21,700 | $4,340 | $17,360 |
| 2019 | $1,231 | $20,550 | $4,110 | $16,440 |
| 2018 | $1,390 | $19,250 | $3,850 | $15,400 |
| 2017 | $1,338 | $18,550 | $3,710 | $14,840 |
| 2016 | $1,179 | $17,980 | $3,590 | $14,390 |
| 2015 | $1,225 | $16,330 | $3,260 | $13,070 |
Property History
| Date | Event | Price | Change | Sq Ft Price |
|---|---|---|---|---|
| 03/25/2025 03/25/25 | For Sale | $595,000 | -- | $470 / Sq Ft |
Deed History
| Date | Type | Sale Price | Title Company |
|---|---|---|---|
| Warranty Deed | -- | Old Republic Title | |
| Interfamily Deed Transfer | -- | None Available | |
| Interfamily Deed Transfer | -- | None Available | |
| Warranty Deed | $230,000 | First American Title Ins Co | |
| Cash Sale Deed | $146,500 | First American Title | |
| Cash Sale Deed | $134,000 | Security Title Agency | |
| Joint Tenancy Deed | $115,000 | Security Title Agency |
Mortgage History
| Date | Status | Loan Amount | Loan Type |
|---|---|---|---|
| Open | $675,000 | Credit Line Revolving | |
| Previous Owner | $203,000 | New Conventional | |
| Previous Owner | $227,130 | VA | |
| Previous Owner | $237,862 | VA | |
| Previous Owner | $230,000 | VA | |
| Previous Owner | $103,500 | New Conventional |
Similar Homes in Fountain Hills, AZ
Source: Arizona Regional Multiple Listing Service (ARMLS)
MLS Number: 6840854
APN: 176-03-868
- 14637 N Olympic Way
- 14806 N Yerba Buena Way Unit D
- 14648 N Yerba Buena Way Unit D
- 14644 N Yerba Buena Way Unit C
- 14636 N Yerba Buena Way Unit B
- 14602 N Olympic Way
- 17010 E Calle Del Oro Unit D
- 14667 N Love Ct
- 14620 N Yerba Buena Way Unit D
- 14679 Love Ct
- 14849 N Kings Way Unit 111
- 16857 E Deuce Ct
- 17031 E Calle Del Oro Unit B
- 14416 N Teakwood Ln Unit D
- 14815 N Fountain Hills Blvd Unit 201
- 14415 N Boxwood Ln Unit D
- 14645 N Fountain Hills Blvd Unit 224
- 14645 N Fountain Hills Blvd Unit 122
- 14645 N Fountain Hills Blvd Unit 208
- 14645 N Fountain Hills Blvd Unit 215






