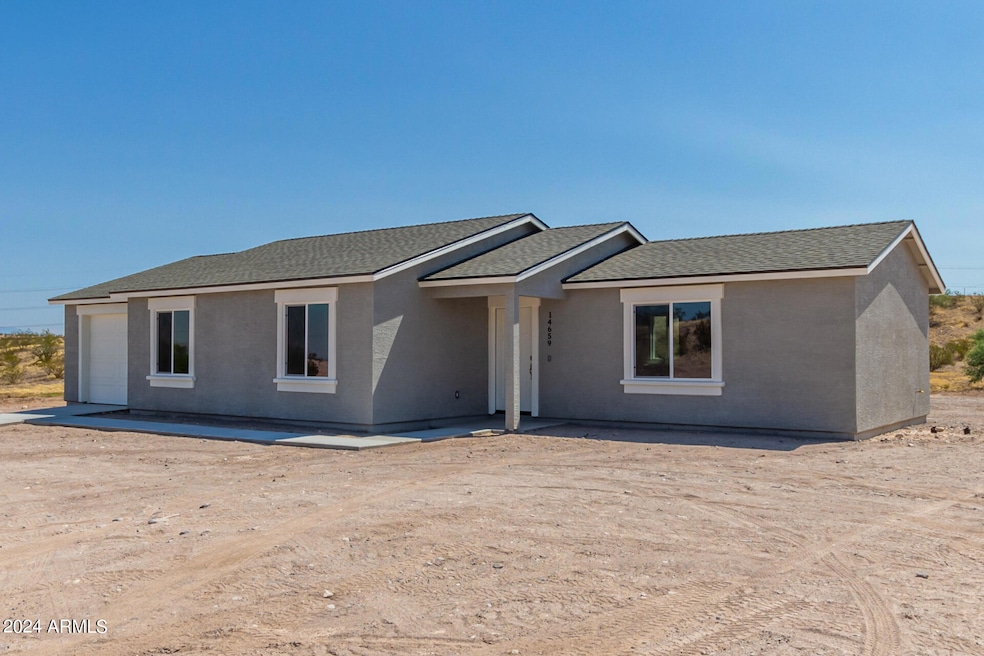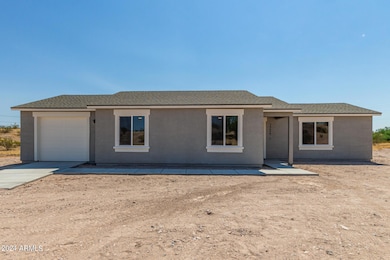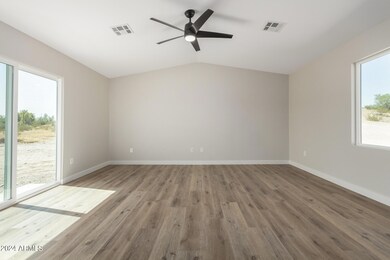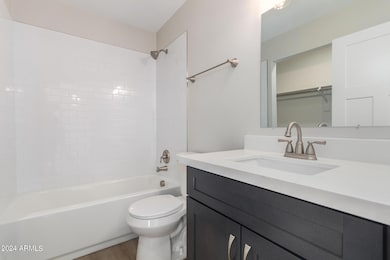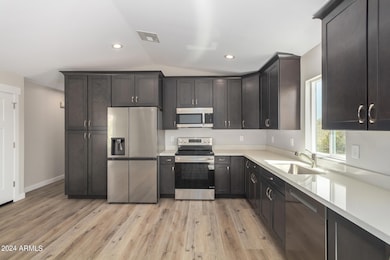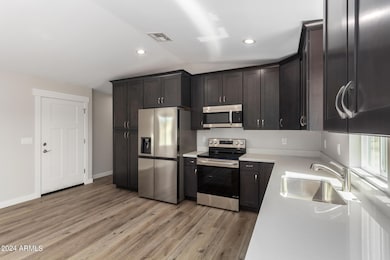
14659 N Riverview Ct Florence, AZ 85132
Estimated payment $2,120/month
Highlights
- Horses Allowed On Property
- Eat-In Kitchen
- Cooling Available
- No HOA
- Double Pane Windows
- Ceiling height of 9 feet or more
About This Home
DON'T MISS THIS!! - BUILDER IS OFFERING 3% of PURCHASE PRICE toward BUY DOWNS OR CLOSING COSTS!! STUNNING NEW BUILD 3 BEDROOM, 2 BATH HOME ON AN ACRE!! The open Kitchen/Family Room offers Vaulted Ceilings, Designer Cabinets, Quartz Countertops, and Stainless Appliances. All Baths include Designer Cabinets, Quartz Countertops and Cultured Marbel surrounds. There is Luxury Wood-style Vinyl Flooring, Upgraded Doors, and Fans throughout. With generous closet storage and built-in shelving in the Laundry Room, this home has it all! The perfect home for your friends and family, as well as space for all your animals, trailers, and toy. See it today!!
Home Details
Home Type
- Single Family
Year Built
- Built in 2024
Parking
- 1 Car Garage
Home Design
- Wood Frame Construction
- Composition Roof
- Stucco
Interior Spaces
- 1,036 Sq Ft Home
- 1-Story Property
- Ceiling height of 9 feet or more
- Double Pane Windows
- Vinyl Flooring
- Washer and Dryer Hookup
Kitchen
- Eat-In Kitchen
- Built-In Microwave
Bedrooms and Bathrooms
- 3 Bedrooms
- Primary Bathroom is a Full Bathroom
- 2 Bathrooms
Schools
- Florence K-8 Elementary And Middle School
- Florence High School
Utilities
- Cooling Available
- Heating Available
- Shared Well
- Septic Tank
Additional Features
- 1.25 Acre Lot
- Horses Allowed On Property
Community Details
- No Home Owners Association
- Association fees include no fees
- Built by NU WAVZ Homes
- A Portion Of The South Half Of The Northeast Quart Subdivision
Listing and Financial Details
- Tax Lot 3
- Assessor Parcel Number 202-16-001-P
Map
Home Values in the Area
Average Home Value in this Area
Property History
| Date | Event | Price | Change | Sq Ft Price |
|---|---|---|---|---|
| 03/28/2025 03/28/25 | For Sale | $322,500 | 0.0% | $311 / Sq Ft |
| 02/13/2025 02/13/25 | Pending | -- | -- | -- |
| 01/08/2025 01/08/25 | Price Changed | $322,500 | -0.8% | $311 / Sq Ft |
| 11/25/2024 11/25/24 | Price Changed | $325,000 | -1.5% | $314 / Sq Ft |
| 11/19/2024 11/19/24 | Price Changed | $330,000 | -1.2% | $319 / Sq Ft |
| 10/24/2024 10/24/24 | Price Changed | $334,000 | -0.3% | $322 / Sq Ft |
| 09/11/2024 09/11/24 | For Sale | $334,900 | -- | $323 / Sq Ft |
Similar Homes in Florence, AZ
Source: Arizona Regional Multiple Listing Service (ARMLS)
MLS Number: 6755644
- 0 E Denton Ave Unit 6703092
- 14225 N River Ridge Rd
- 10784 E Angus Ln
- 0000 E Angus Ln Unit 4
- 0000 E Angus Ln Unit 3
- 0000 E Angus Ln Unit 2
- 0000 E Angus Ln
- 10650 E Vah ki Inn Rd
- 10891 E Griffin Way Unit D
- 0 S Highway 287 -- Unit 6067061
- 0 S Highway 287 -- Unit 6776939
- 0 NW Hunt Hwy and Attaway -- Unit 6807216
- 11307 N Kine -- Unit N
- 3770 E Graythorn Way
- 4276 E Becker Ln
- 4240 E Becker Ln
- 4284 E Becker Ln
- 4284 E Becker Ln
- 4241 E Becker Ln
- 4277 E Becker Ln
