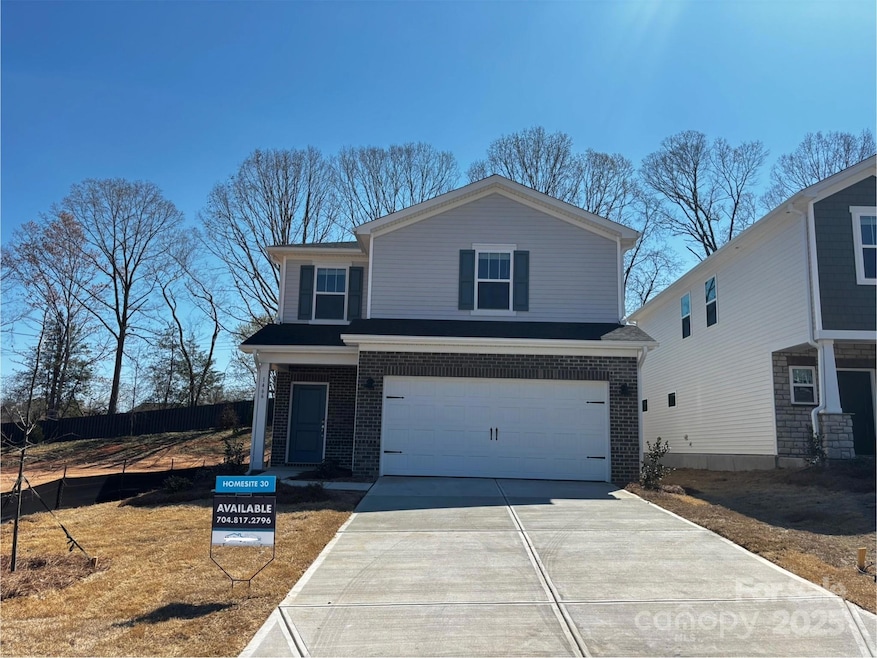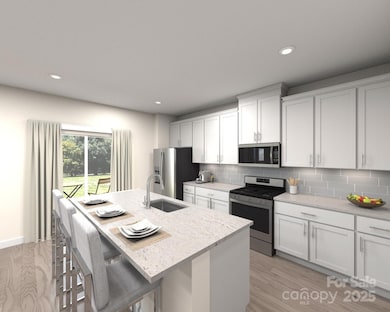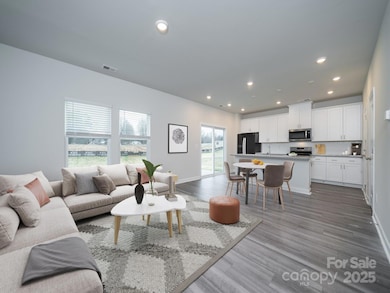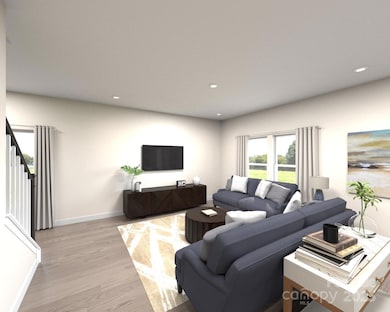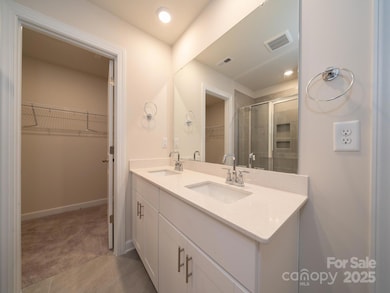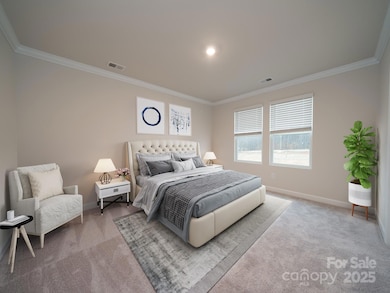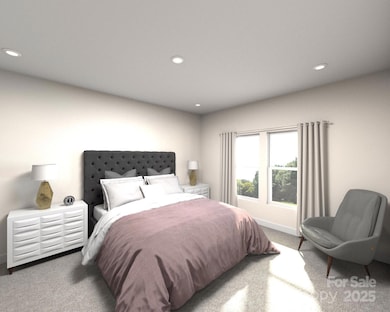
1466 31st St NE Conover, NC 28613
Estimated payment $1,911/month
Highlights
- New Construction
- Open Floorplan
- Patio
- Whirlpool in Pool
- 2 Car Attached Garage
- Community Playground
About This Home
Brand new, energy-efficient home available now! Work from home in the second-story study. Down the hall, the spacious primary suite boasts dual sinks and a walk-in closet. Downstairs, the open-concept layout is accented with a convenient powder room and back patio. Walnut Reserve features a variety of two-story single-family floorplans from the $300s. Escape the bustle of the city without being too far from the action. Enjoy the small town charm of Hickory with local dining, shopping and entertainment options or spend the day at Lake Hickory. Schedule a tour today of our model home to see all the benefits of a new home in Hickory. Each of our homes is built with innovative, energy-efficient features designed to help you enjoy more savings, better health, real comfort and peace of mind.
Listing Agent
Meritage Homes of the Carolinas Brokerage Email: contact.charlotte@meritagehomes.com License #263639
Co-Listing Agent
Meritage Homes of the Carolinas Brokerage Email: contact.charlotte@meritagehomes.com License #89487
Home Details
Home Type
- Single Family
Year Built
- Built in 2025 | New Construction
HOA Fees
- $71 Monthly HOA Fees
Parking
- 2 Car Attached Garage
Home Design
- Home is estimated to be completed on 2/18/25
- Slab Foundation
- Vinyl Siding
Interior Spaces
- 2-Story Property
- Open Floorplan
- Pull Down Stairs to Attic
Kitchen
- Oven
- Microwave
- Dishwasher
- Disposal
Flooring
- Tile
- Vinyl
Bedrooms and Bathrooms
- 3 Bedrooms
Outdoor Features
- Whirlpool in Pool
- Patio
Schools
- Newton Conover Middle School
- St. Stephens High School
Utilities
- Cable TV Available
Listing and Financial Details
- Assessor Parcel Number 372315730130
Community Details
Overview
- Keuster Association, Phone Number (704) 973-9019
- Built by Meritage Homes
- Walnut Reserve Subdivision, Finley Floorplan
- Mandatory home owners association
Recreation
- Community Playground
Map
Home Values in the Area
Average Home Value in this Area
Property History
| Date | Event | Price | Change | Sq Ft Price |
|---|---|---|---|---|
| 04/22/2025 04/22/25 | Pending | -- | -- | -- |
| 03/18/2025 03/18/25 | For Sale | $279,500 | -- | $183 / Sq Ft |
Similar Homes in Conover, NC
Source: Canopy MLS (Canopy Realtor® Association)
MLS Number: 4234618
- 1441 31st St NE
- 1361 31st St NE
- 1334 31st St NE Unit 6
- 1329 31st St NE
- 1305 31st St NE
- 1279 31st St NE
- 1260 31st St NE
- 1212 31st St NE
- 1244 31st St NE Unit 6
- 1345 31st St NE
- 1276 31st St NE
- 2915 Spencer Rd NE
- 3301 10th Ave NE
- 817 32nd Street Dr NE
- 721 32nd St NE
- 805 32nd Street Dr NE
- 4000 Elizabeth St
- 3205 19th Ave NE
- V/L 33rd St NE Unit 15
- lot 7 Idlewood Acres Rd
