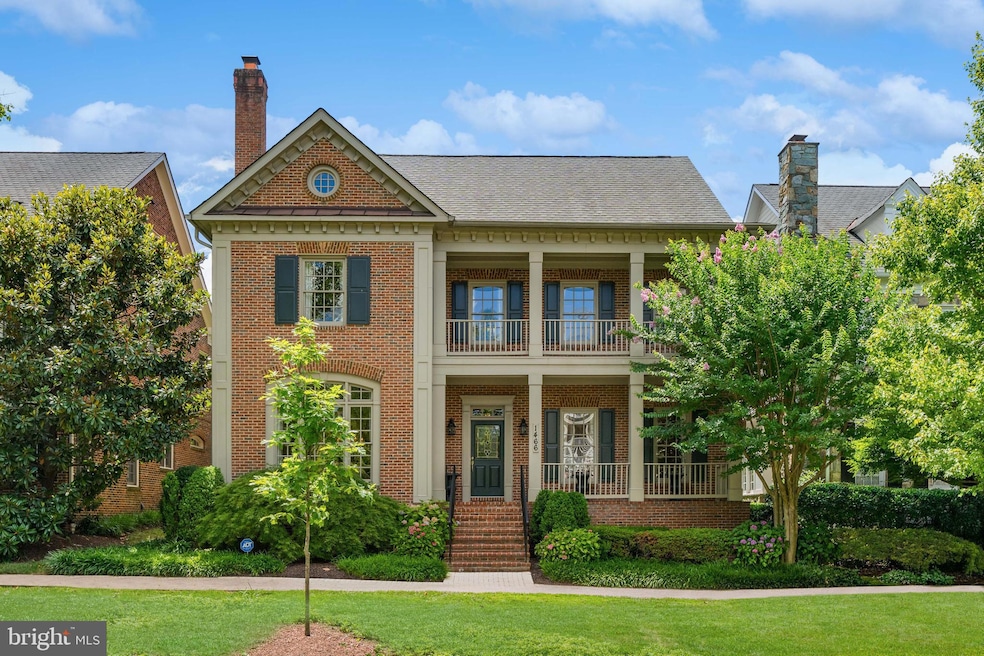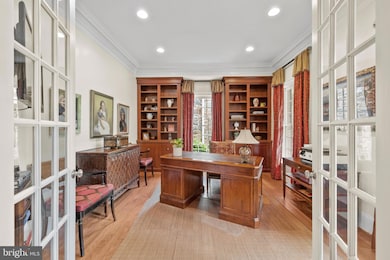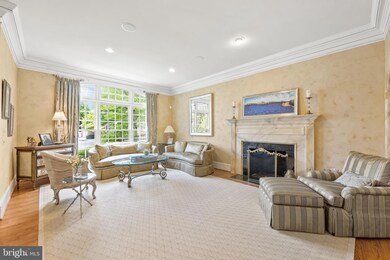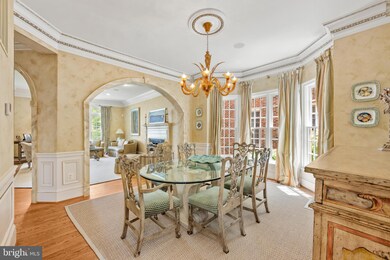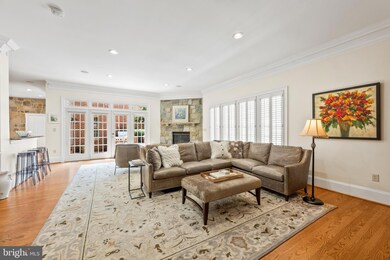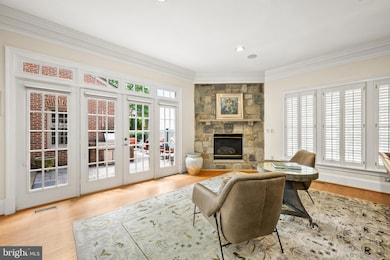
1466 Evans Farm Dr McLean, VA 22101
Highlights
- Gourmet Kitchen
- Gated Community
- Clubhouse
- Kent Gardens Elementary School Rated A
- Colonial Architecture
- 1-minute walk to Evans Farm Pond
About This Home
As of October 2024Welcome to Evans Farm, one of Northern Virginia’s premier gated communities featuring approximately 117 single family, townhome, and condominium residences. The tree-lined development with manicured grounds, pond, and clubhouse is just minutes from downtown McLean, Tysons Corner, Metro’s Silver Line Metro Station, and all major commuter routes. This elegant and richly appointed single family home boasts 7,724 finished square feet on 4 levels. The main level, with 10’ ceilings, features a welcoming foyer, an elegant living room with a fireplace, private office/study with built-in cabinetry, dining room, light-filled family room with a fireplace, and an adjoining gourmet kitchen and breakfast room. Just off the main level is an expansive paver patio with decorative lighting, privacy fence, and built-in grill. The upper level boasts a large primary suite with sitting room, desk area, and spa-inspired bath. There are 3 additional bedrooms, 2 full baths, and a well-designed laundry room that complete this level. The bonus loft level is the ideal guest retreat and features a spacious living area, bedroom, and full bath. The lower level is the home’s entertainment hub and boasts a recreation room with a fireplace, billiards area, bar, wine cellar, exercise room, and an expansive storage room. There is a 3-car garage with custom cabinetry. This is the perfect home in the perfect location.
Home Details
Home Type
- Single Family
Est. Annual Taxes
- $21,900
Year Built
- Built in 2003
Lot Details
- 5,742 Sq Ft Lot
- East Facing Home
- Sprinkler System
- Property is zoned 305
HOA Fees
- $440 Monthly HOA Fees
Parking
- 3 Car Direct Access Garage
- Rear-Facing Garage
- Garage Door Opener
Home Design
- Colonial Architecture
- Brick Exterior Construction
- Slab Foundation
Interior Spaces
- Property has 4 Levels
- Traditional Floor Plan
- Built-In Features
- Bar
- Crown Molding
- Ceiling Fan
- Recessed Lighting
- 3 Fireplaces
- Wood Burning Fireplace
- Fireplace Mantel
- Gas Fireplace
- Double Pane Windows
- Window Treatments
- Family Room Off Kitchen
- Sitting Room
- Living Room
- Breakfast Room
- Dining Room
- Den
- Recreation Room
- Loft
- Storage Room
- Laundry on upper level
- Home Gym
- Wood Flooring
- Finished Basement
- Connecting Stairway
Kitchen
- Gourmet Kitchen
- Kitchen Island
- Wine Rack
Bedrooms and Bathrooms
- 5 Bedrooms
- En-Suite Primary Bedroom
- Walk-In Closet
- Whirlpool Bathtub
Home Security
- Home Security System
- Exterior Cameras
- Fire Sprinkler System
Outdoor Features
- Patio
- Exterior Lighting
- Porch
Schools
- Kent Gardens Elementary School
- Longfellow Middle School
- Mclean High School
Utilities
- Central Heating and Cooling System
- Underground Utilities
- Natural Gas Water Heater
Listing and Financial Details
- Tax Lot 105
- Assessor Parcel Number 0301 30 0105
Community Details
Overview
- Association fees include common area maintenance, lawn maintenance, management, reserve funds, security gate, snow removal, trash
- Evans Farm HOA
- Built by Craftmark
- Evans Farm Subdivision, The Rosewell Floorplan
- Property Manager
Amenities
- Common Area
- Clubhouse
Security
- Gated Community
Map
Home Values in the Area
Average Home Value in this Area
Property History
| Date | Event | Price | Change | Sq Ft Price |
|---|---|---|---|---|
| 10/21/2024 10/21/24 | Sold | $2,275,000 | -5.0% | $295 / Sq Ft |
| 08/26/2024 08/26/24 | Pending | -- | -- | -- |
| 08/15/2024 08/15/24 | Price Changed | $2,395,000 | -4.0% | $310 / Sq Ft |
| 07/25/2024 07/25/24 | For Sale | $2,495,000 | -- | $323 / Sq Ft |
Tax History
| Year | Tax Paid | Tax Assessment Tax Assessment Total Assessment is a certain percentage of the fair market value that is determined by local assessors to be the total taxable value of land and additions on the property. | Land | Improvement |
|---|---|---|---|---|
| 2024 | $21,899 | $1,853,530 | $707,000 | $1,146,530 |
| 2023 | $21,343 | $1,853,530 | $707,000 | $1,146,530 |
| 2022 | $20,517 | $1,758,860 | $707,000 | $1,051,860 |
| 2021 | $19,934 | $1,666,040 | $637,000 | $1,029,040 |
| 2020 | $20,354 | $1,687,040 | $637,000 | $1,050,040 |
| 2019 | $19,715 | $1,634,040 | $584,000 | $1,050,040 |
| 2018 | $20,652 | $1,795,820 | $584,000 | $1,211,820 |
| 2017 | $20,631 | $1,742,520 | $578,000 | $1,164,520 |
| 2016 | $20,452 | $1,730,990 | $578,000 | $1,152,990 |
| 2015 | $20,325 | $1,784,450 | $578,000 | $1,206,450 |
| 2014 | $18,789 | $1,653,260 | $528,000 | $1,125,260 |
Mortgage History
| Date | Status | Loan Amount | Loan Type |
|---|---|---|---|
| Open | $1,137,500 | New Conventional |
Deed History
| Date | Type | Sale Price | Title Company |
|---|---|---|---|
| Warranty Deed | $2,275,000 | First American Title |
Similar Homes in McLean, VA
Source: Bright MLS
MLS Number: VAFX2188542
APN: 0301-30-0105
- 1468 Evans Farm Dr
- 7218 Farm Meadow Ct
- 1445 Harvest Crossing Dr
- 7330 Lewinsville Park Ct
- 7351 Nicole Marie Ct
- 7440 Old Maple Square
- 7414 Old Maple Square
- 1564 Mclean Commons Ct
- 1733 Chain Bridge Rd
- 1316 Ozkan St
- 7349 Eldorado Ct
- 7360 Montcalm Dr
- 1737 Chain Bridge Rd
- 7388 Hallcrest Dr
- 1459 Dewberry Ct
- 1400 Audmar Dr
- 7231 Vistas Ln
- 1415 Homeric Ct
- 7024 Statendam Ct
- 7223 Van Ness Ct
