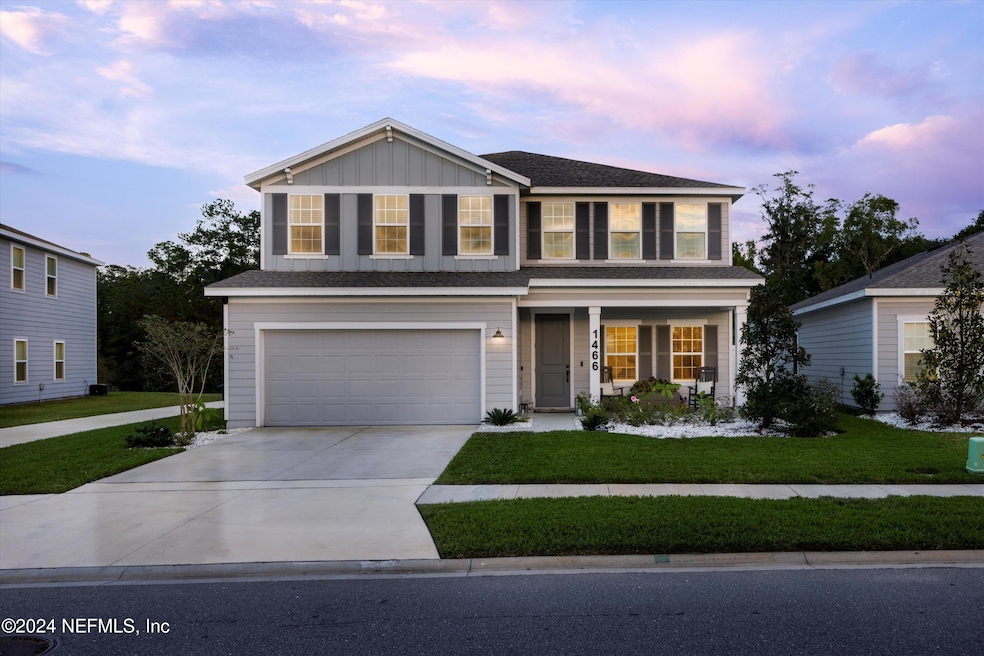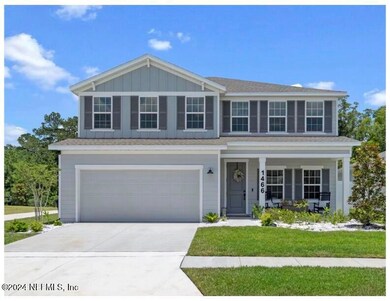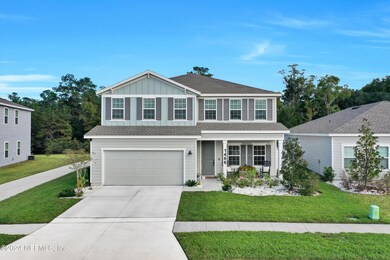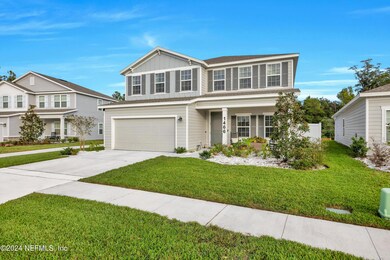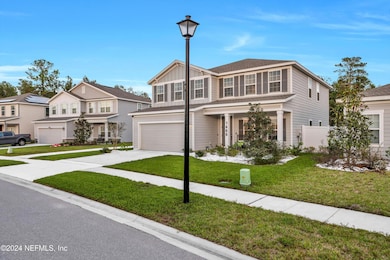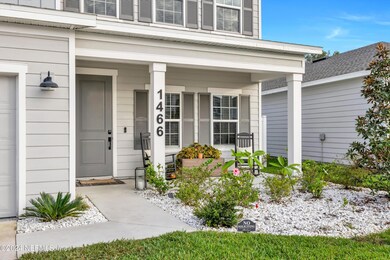
1466 Tan Tara Trail Jacksonville, FL 32221
Crystal Springs/Jacksonville Farms NeighborhoodEstimated payment $3,095/month
Highlights
- Fitness Center
- Clubhouse
- Rear Porch
- Open Floorplan
- Pickleball Courts
- Dual Closets
About This Home
Welcome to 1466 Tan Tara Trail. Almost New & Move-in Ready 4 Bedrooms, 2 Full Bathrooms & a Powder Room for guest. Office/5th Bedroom located downstairs. Home offers an Open Floor Plan & Fully Fenced Yard w/Water to Preserve View. Large Kitchen is loaded w/upgrades including Energy Star Appliances, Granite Counters, California Island Top & Tiled Backsplash. Recessed Lighting Throughout Dining, Kitchen, Family Room & Office/5th Bedroom. Downstairs Flooring is Vinyl Plank. Upstairs you will love the Carpeted Primary Bedroom w/2 Large Walk-in Closets plus a Bath w/Dual Vanities & Walk-in Shower. Upstairs 3 More Spacious Bedrooms Full Bath & Laundry Room including Washer/Dry.
Additional Highlights include a Meticulously Maintained Two-Car Garage with Durable Epoxy Flooring & Ample Driveway for Parking. Embrace the Best of Florida Living in this Inviting Panther Creek Gem. Don't Miss the Opportunity to Make it Yours!
Home Details
Home Type
- Single Family
Est. Annual Taxes
- $5,698
Year Built
- Built in 2022
Lot Details
- Privacy Fence
- Vinyl Fence
- Back Yard Fenced
- Front and Back Yard Sprinklers
- The community has rules related to exclusive easements
HOA Fees
- $25 Monthly HOA Fees
Parking
- 2 Car Garage
- Garage Door Opener
Home Design
- Shingle Roof
Interior Spaces
- 2,706 Sq Ft Home
- 2-Story Property
- Open Floorplan
- Entrance Foyer
Kitchen
- Convection Oven
- Electric Oven
- Electric Cooktop
- Microwave
- Dishwasher
- Kitchen Island
- Disposal
Flooring
- Carpet
- Vinyl
Bedrooms and Bathrooms
- 4 Bedrooms
- Split Bedroom Floorplan
- Dual Closets
Laundry
- Laundry on upper level
- Dryer
- Washer
Home Security
- Smart Home
- Fire and Smoke Detector
Outdoor Features
- Rear Porch
Utilities
- Central Heating and Cooling System
- Electric Water Heater
Listing and Financial Details
- Assessor Parcel Number 0018605790
Community Details
Overview
- Panther Creek Subdivision
Amenities
- Clubhouse
Recreation
- Pickleball Courts
- Fitness Center
Map
Home Values in the Area
Average Home Value in this Area
Tax History
| Year | Tax Paid | Tax Assessment Tax Assessment Total Assessment is a certain percentage of the fair market value that is determined by local assessors to be the total taxable value of land and additions on the property. | Land | Improvement |
|---|---|---|---|---|
| 2024 | $5,698 | $348,213 | $56,000 | $292,213 |
| 2023 | $5,804 | $352,498 | $60,000 | $292,498 |
| 2022 | $975 | $57,250 | $57,250 | $0 |
Property History
| Date | Event | Price | Change | Sq Ft Price |
|---|---|---|---|---|
| 12/03/2024 12/03/24 | Price Changed | $464,900 | -2.1% | $172 / Sq Ft |
| 11/14/2024 11/14/24 | For Sale | $474,900 | -- | $175 / Sq Ft |
Deed History
| Date | Type | Sale Price | Title Company |
|---|---|---|---|
| Special Warranty Deed | $397,500 | New Title Company Name |
Mortgage History
| Date | Status | Loan Amount | Loan Type |
|---|---|---|---|
| Open | $377,549 | No Value Available | |
| Closed | $377,549 | New Conventional |
Similar Homes in the area
Source: realMLS (Northeast Florida Multiple Listing Service)
MLS Number: 2055012
APN: 001860-5790
- 11333 Streamsong Dr
- 1360 Tan Tara Trail
- 11439 Panther Creek Pkwy
- 1417 Royal Dornoch Dr
- 658 Panther Lake Pkwy
- 1433 Royal Dornoch Dr
- 706 Panther Lake Pkwy
- 11304 Panther Creek Pkwy
- 11409 Eagle Vail Ct
- 738 Panther Lake Pkwy
- 744 Panther Lake Pkwy
- 11314 Panther Lake Pkwy
- 11463 Eagle Vail Ct
- 11336 Tiburon Dr
- 11330 Tiburon Dr
- 1372 Hammock Dunes Dr
- 1350 Hammock Dunes Dr
- 11329 Tiburon Dr
- 11354 Tiburon Dr
- 11347 Tiburon Dr
