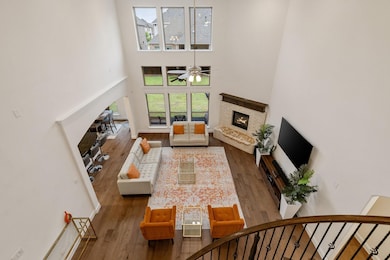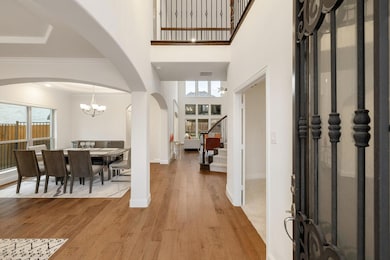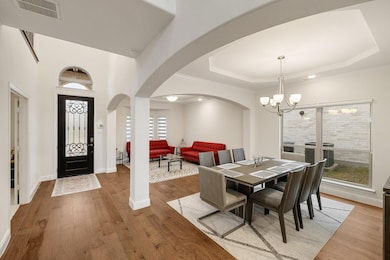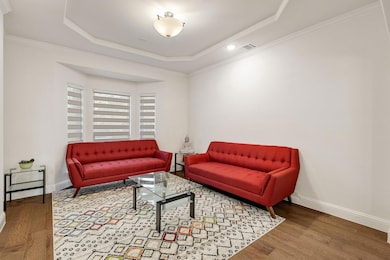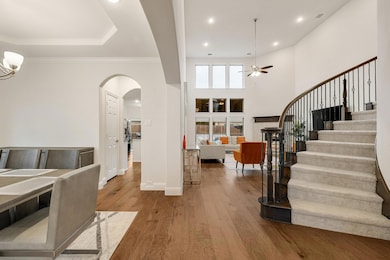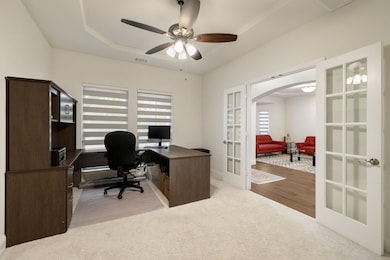
14662 Gentle Breeze Rd Frisco, TX 75035
East Frisco NeighborhoodEstimated payment $5,890/month
Highlights
- Very Popular Property
- Open Floorplan
- Wood Flooring
- Jim Spradley Elementary Rated A
- Clubhouse
- Granite Countertops
About This Home
Step into this breathtaking, like-new home in the vibrant Collinsbrook Farm community of Frisco! With 5 spacious bedrooms, this home blends modern luxury with thoughtful design—perfect for both entertaining and everyday living. A stunning 18-foot flat ceiling, rich hardwood floors, a striking circular staircase, and an elegant Juliet balcony create an unforgettable first impression. Natural light pours in through a dramatic wall of windows, enhancing the open-concept layout and warm ambiance. The chef’s kitchen features granite countertops, a designer backsplash, a massive pantry, and a cozy breakfast nook—perfectly situated between two inviting living areas and a formal dining room. A dedicated home office on the main floor provides the ideal workspace. The main-floor primary suite is a true retreat, boasting a spa-inspired bath with dual vanities, a sculptural garden tub, glass-enclosed shower, and a walk-in closet that feels endless. Upstairs offers even more: a spacious game room, state-of-the-art 7.1 pre-wired media room, and four generously sized bedrooms. Step outside to a pool-sized backyard with a large covered patio—ideal for relaxed evenings or lively gatherings. Premium upgrades include custom blinds, a whole-house water softening system, EV charger, epoxy garage floor, and lush professional landscaping. Enjoy top-tier community amenities like scenic bike trails, a sparkling pool, and clubhouse—with the children’s park and swimming pool located just steps from your front door.
Bonus: This home can be sold fully furnished and move-in ready, including all appliances—making your transition seamless and stress-free. Check with agent for details.
Located near top-rated schools and minutes from PGA Frisco, Whole Foods, and the highly anticipated Universal Studios development—this home delivers luxury living in an unbeatable location.
Don’t miss your chance to own this stunning home—schedule your tour today!
Home Details
Home Type
- Single Family
Est. Annual Taxes
- $9,686
Year Built
- Built in 2022
Lot Details
- 7,995 Sq Ft Lot
- Wood Fence
HOA Fees
- $69 Monthly HOA Fees
Parking
- 2 Car Attached Garage
- Electric Vehicle Home Charger
- Front Facing Garage
- Epoxy
- Garage Door Opener
Home Design
- Brick Exterior Construction
- Slab Foundation
- Shingle Roof
Interior Spaces
- 3,982 Sq Ft Home
- 2-Story Property
- Open Floorplan
- Ceiling Fan
- Living Room with Fireplace
- Attic Fan
Kitchen
- Gas Oven or Range
- Gas Cooktop
- Microwave
- Dishwasher
- Kitchen Island
- Granite Countertops
- Disposal
Flooring
- Wood
- Carpet
Bedrooms and Bathrooms
- 5 Bedrooms
- Walk-In Closet
Home Security
- Prewired Security
- Carbon Monoxide Detectors
Schools
- Jim Spradley Elementary School
- Bill Hays Middle School
- Rock Hill High School
Utilities
- Central Heating and Cooling System
- Individual Gas Meter
- Water Filtration System
- Tankless Water Heater
- Water Purifier
Additional Features
- ENERGY STAR Qualified Equipment for Heating
- Covered patio or porch
Listing and Financial Details
- Legal Lot and Block 15 / C
- Assessor Parcel Number R-12162-00C-0150-1
Community Details
Overview
- Association fees include full use of facilities
- Vcm, Inc. HOA, Phone Number (972) 612-2303
- Collinsbrook Farm Phase 2 Subdivision
- Mandatory home owners association
Amenities
- Clubhouse
- Community Mailbox
Recreation
- Community Playground
- Community Pool
- Jogging Path
Map
Home Values in the Area
Average Home Value in this Area
Tax History
| Year | Tax Paid | Tax Assessment Tax Assessment Total Assessment is a certain percentage of the fair market value that is determined by local assessors to be the total taxable value of land and additions on the property. | Land | Improvement |
|---|---|---|---|---|
| 2023 | $9,686 | $580,000 | $200,000 | $380,000 |
| 2022 | $6,420 | $302,363 | $103,950 | $198,413 |
| 2021 | $1,494 | $69,300 | $69,300 | $0 |
Property History
| Date | Event | Price | Change | Sq Ft Price |
|---|---|---|---|---|
| 04/21/2025 04/21/25 | Price Changed | $899,991 | -2.7% | $226 / Sq Ft |
| 04/10/2025 04/10/25 | For Sale | $925,000 | -- | $232 / Sq Ft |
Deed History
| Date | Type | Sale Price | Title Company |
|---|---|---|---|
| Special Warranty Deed | -- | Sendera Title |
Mortgage History
| Date | Status | Loan Amount | Loan Type |
|---|---|---|---|
| Open | $398,442 | New Conventional |
About the Listing Agent
Sundar's Other Listings
Source: North Texas Real Estate Information Systems (NTREIS)
MLS Number: 20895379
APN: R-12162-00C-0150-1
- 14719 Abbey Woods Dr
- 11980 Vista Meadow Ln
- 12184 Willow Manor Ln
- 12236 Willow Manor Ln
- 15056 Hometown Dr
- 12185 Crystal Springs Ln
- 12082 Crystal Springs Ln
- 12453 Cottage Ln
- 12056 Cotton Field Rd
- 12172 Crystal Springs Ln
- 11933 Crystal Springs Ln
- 12023 Cotton Field Rd
- 14276 Punta Alta Ln
- 12528 Stable Vista St
- 12164 Cotton Field Rd
- 15234 Reunion Dr
- 12244 Lost Valley Dr
- 12376 Lost Valley Dr
- 620 Amos Ct
- 10921 Blake Gardens

