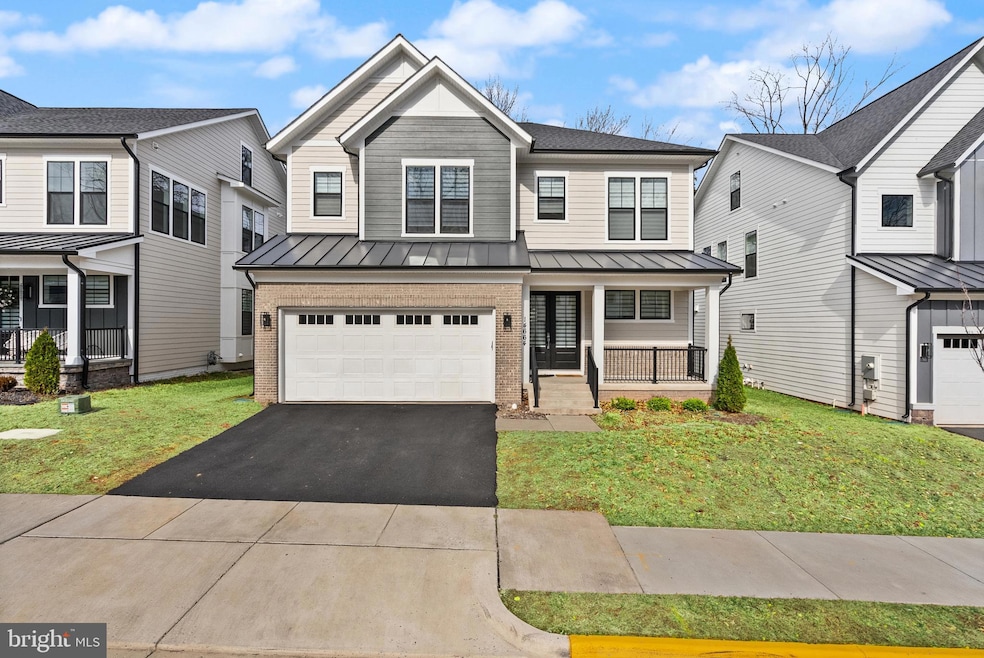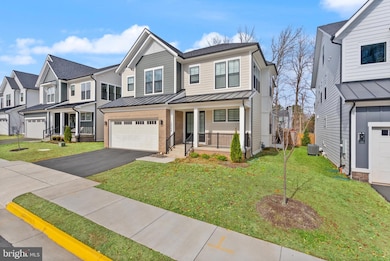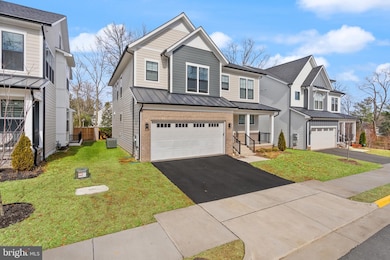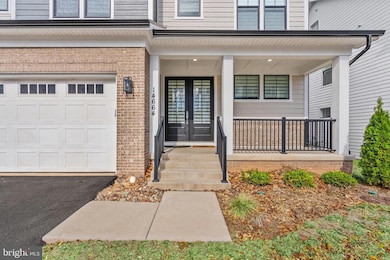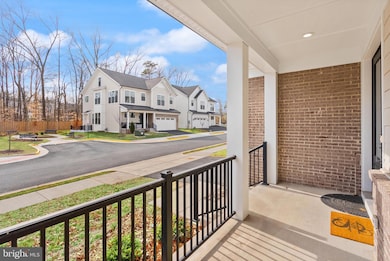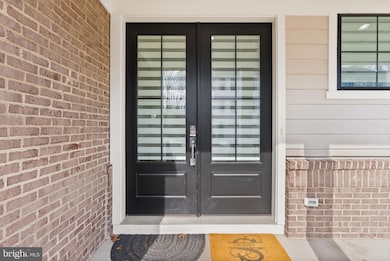
14664 Battery Ridge Ln Centreville, VA 20120
London Towne NeighborhoodEstimated payment $8,460/month
Highlights
- Gourmet Kitchen
- Open Floorplan
- Deck
- Westfield High School Rated A-
- Colonial Architecture
- Recreation Room
About This Home
OPEN HOUSE! Sun- Apr 27 @ 12:00 PM - 2:00 PM! This flawlessly built home by Premier Homes Group showcases superb quality and modern design. Its striking elevation features a covered front porch, leading into a warm welcoming foyer. The home boasts top-tier finishes, including vaulted ceilings, gleaming wood floors, and elegant tiling and counter space, all enhanced by an abundance of natural light. The open-concept living and dining area is anchored by a sleek cosmo linear fireplace, while the main-level powder room adds convenience. A gourmet kitchen serves as the heart of the home, featuring GE Café stainless steel appliances, quartz countertops, backsplash, a rare double island, and a walk-in pantry. Step outside to the Trex deck with a covered pergola perfect for outdoor entertaining. Upstairs, four spacious bedrooms each offer walk-in closets and custom-designed ensuite bathrooms, including the grand owner’s suite with a luxurious spa-like bath and dual walk-in closets. A laundry room with front-loading washer and dryer is conveniently located on this level. The finished walk-up basement provides additional living space with a family room, a fifth bedroom, and a full bath, along with a storage closet housing a tankless water heater. Property is on a dual-zone HVAC system. The oversized two-car garage and wide driveway accommodate up to five vehicles, with guest parking available at the front entrance of the street. This home is tucked away on a private, secluded street just off Stone Road, offering both privacy and convenience. Quick access to I-66, Braddock Road, and Route 29, make for an easy commute. Within a mile, you’ll find several parks and scenic trails, the Centreville Village Center—with popular spots like Giant and Starbucks—and the Centreville Park & Ride. Plus, Dulles Airport is only a 15-minute drive away, adding to the home's unbeatable accessibility. Property is part of 2 HOAs.
Open House Schedule
-
Sunday, April 27, 202512:00 to 2:00 pm4/27/2025 12:00:00 PM +00:004/27/2025 2:00:00 PM +00:00All are welcome!Add to Calendar
Home Details
Home Type
- Single Family
Est. Annual Taxes
- $13,474
Year Built
- Built in 2022
Lot Details
- 4,983 Sq Ft Lot
- South Facing Home
- Level Lot
- Property is in excellent condition
- Property is zoned 308
HOA Fees
- $128 Monthly HOA Fees
Parking
- 2 Car Direct Access Garage
- 2 Driveway Spaces
- Oversized Parking
- Front Facing Garage
Home Design
- Colonial Architecture
- Architectural Shingle Roof
Interior Spaces
- Property has 3 Levels
- Open Floorplan
- Crown Molding
- Cathedral Ceiling
- Ceiling Fan
- Recessed Lighting
- 1 Fireplace
- Window Treatments
- Window Screens
- Entrance Foyer
- Living Room
- Breakfast Room
- Dining Room
- Recreation Room
- Attic
Kitchen
- Gourmet Kitchen
- Built-In Oven
- Gas Oven or Range
- Stove
- ENERGY STAR Qualified Refrigerator
- Ice Maker
- Dishwasher
- Stainless Steel Appliances
- Disposal
Flooring
- Wood
- Carpet
- Ceramic Tile
Bedrooms and Bathrooms
- En-Suite Primary Bedroom
- En-Suite Bathroom
- Walk-In Closet
Laundry
- Laundry Room
- Laundry on upper level
- Dryer
- Washer
Finished Basement
- Walk-Up Access
- Interior and Exterior Basement Entry
- Sump Pump
Home Security
- Carbon Monoxide Detectors
- Fire and Smoke Detector
Eco-Friendly Details
- Energy-Efficient Windows
Outdoor Features
- Deck
- Exterior Lighting
Schools
- Deer Park Elementary School
- Stone Middle School
- Westfield High School
Utilities
- Forced Air Heating and Cooling System
- Vented Exhaust Fan
- Tankless Water Heater
- Natural Gas Water Heater
Listing and Financial Details
- Tax Lot 2
- Assessor Parcel Number 0543 35 0002
Community Details
Overview
- $225 Capital Contribution Fee
- Association fees include common area maintenance, trash, pool(s)
- Firstservice Residential HOA
- Sully Station Ii Subdivision
Recreation
- Community Pool
Map
Home Values in the Area
Average Home Value in this Area
Tax History
| Year | Tax Paid | Tax Assessment Tax Assessment Total Assessment is a certain percentage of the fair market value that is determined by local assessors to be the total taxable value of land and additions on the property. | Land | Improvement |
|---|---|---|---|---|
| 2024 | $12,148 | $1,048,620 | $374,000 | $674,620 |
| 2023 | $11,776 | $1,043,550 | $374,000 | $669,550 |
| 2022 | $2,527 | $221,000 | $221,000 | $0 |
Property History
| Date | Event | Price | Change | Sq Ft Price |
|---|---|---|---|---|
| 04/26/2025 04/26/25 | For Sale | $1,294,000 | +13.5% | $280 / Sq Ft |
| 10/07/2022 10/07/22 | Sold | $1,140,345 | +9.8% | $355 / Sq Ft |
| 12/01/2021 12/01/21 | Price Changed | $1,039,000 | +5.5% | $323 / Sq Ft |
| 11/04/2021 11/04/21 | For Sale | $985,000 | -- | $306 / Sq Ft |
Deed History
| Date | Type | Sale Price | Title Company |
|---|---|---|---|
| Warranty Deed | $1,140,345 | Commonwealth Land Title |
Mortgage History
| Date | Status | Loan Amount | Loan Type |
|---|---|---|---|
| Open | $969,293 | New Conventional |
Similar Homes in the area
Source: Bright MLS
MLS Number: VAFX2222676
APN: 0543-35-0002
- 14669 Battery Ridge Ln
- 14600 Olde Kent Rd
- 5814 Stream Pond Ct
- 14754 Green Park Way
- 5909 Rinard Dr
- 14717 Southwarke Place
- 14520 Battery Ridge Ln
- 14556 Woodgate Manor Place
- 14808 Millicent Ct
- 14474 Four Chimney Dr
- 14584 Croatan Dr
- 5709 Croatan Ct
- 14604 Woodspring Ct
- 6073 Wycoff Square
- 14703 Muddy Creek Ct
- 14747 Winterfield Ct
- 6223 Stonepath Cir
- 5803 Cub Stream Dr
- 6213 Stonepath Cir
- 14370 Gringsby Ct
