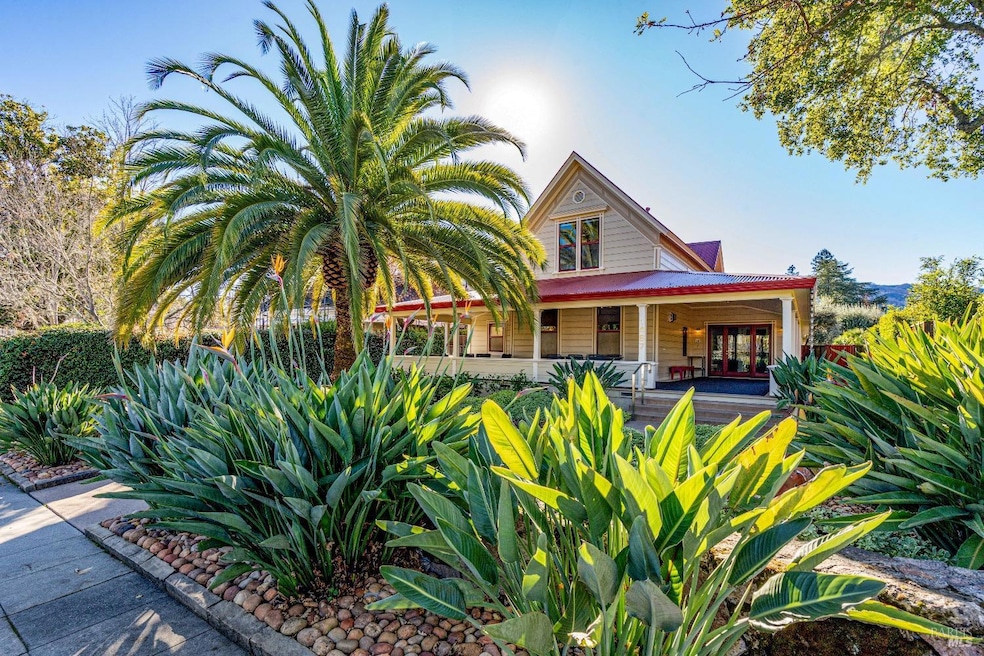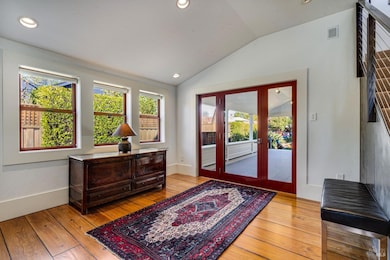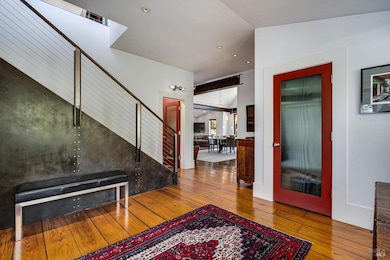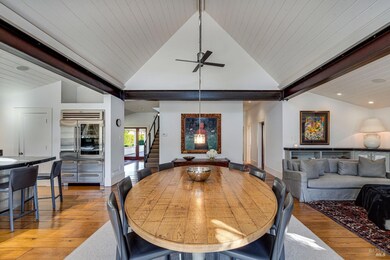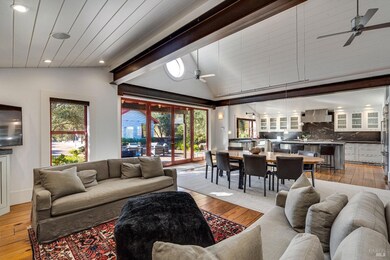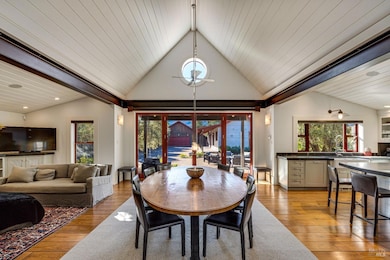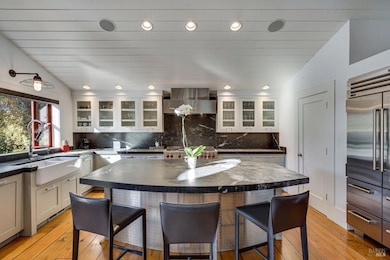
1467 Kearney St Saint Helena, CA 94574
Estimated payment $35,227/month
Highlights
- Guest House
- Barn
- Built-In Refrigerator
- Saint Helena Elementary School Rated A-
- Custom Home
- 2-minute walk to St Helena Elementary Playground
About This Home
Situated on one of St. Helena's most desirable streets, on a deep and charming lot, this exceptional 1880s country home and historic barn have been masterfully revived by the renowned Napa Valley designer Polly Ogden. The result is a home that effortlessly blends the timeless allure of a historic property with the refined elegance of contemporary design. Ogden's careful eye for detail accentuates the home's architectural features, notably the pitched rooflines and expansive porch depths. The inviting porch was crafted with intention a place to watch the world go by, share cocktails with friends, and host memorable celebrations. This exceptional property serves as the perfect space to enjoy St. Helena's picturesque wine country charm. Upon entering through the thoughtfully designed foyer, you are immediately welcomed into a surprisingly warm and inviting great room. The space is bathed in natural light, offering sweeping views that extend beyond the guest house and barn to the stunning western hillside, providing exceptional views and gorgeous sunsets. The serene, landscaped interior courtyard affords a private venue for St. Helena living, where the beauty of nature and the comforts of home come together in timeless harmony.
Home Details
Home Type
- Single Family
Est. Annual Taxes
- $28,316
Year Built
- Built in 2005 | Remodeled
Lot Details
- 0.36 Acre Lot
- Wood Fence
- Landscaped
- Sprinkler System
Parking
- 2 Car Detached Garage
- Workshop in Garage
Property Views
- Mountain
- Hills
Home Design
- Custom Home
- Side-by-Side
- Concrete Foundation
- Block Foundation
- Metal Roof
- Metal Siding
Interior Spaces
- 3,395 Sq Ft Home
- 2-Story Property
- Gas Log Fireplace
- Formal Entry
- Great Room
- Living Room with Fireplace
- 3 Fireplaces
- Family or Dining Combination
- Home Office
- Storage
- Laundry Room
- Wood Flooring
Kitchen
- Butlers Pantry
- Double Oven
- Built-In Gas Range
- Range Hood
- Built-In Refrigerator
- Dishwasher
- ENERGY STAR Qualified Appliances
- Kitchen Island
- Concrete Kitchen Countertops
- Wine Rack
- Disposal
Bedrooms and Bathrooms
- 4 Bedrooms
- Primary Bedroom on Main
- Fireplace in Primary Bedroom
- Walk-In Closet
- Bathroom on Main Level
- Separate Shower
Home Security
- Carbon Monoxide Detectors
- Fire and Smoke Detector
Utilities
- Central Heating and Cooling System
- Natural Gas Connected
- Tankless Water Heater
- Internet Available
- Cable TV Available
Additional Features
- Wrap Around Porch
- Guest House
- Barn
Listing and Financial Details
- Assessor Parcel Number 009-270-008-000
Map
Home Values in the Area
Average Home Value in this Area
Tax History
| Year | Tax Paid | Tax Assessment Tax Assessment Total Assessment is a certain percentage of the fair market value that is determined by local assessors to be the total taxable value of land and additions on the property. | Land | Improvement |
|---|---|---|---|---|
| 2023 | $28,316 | $2,614,913 | $1,138,814 | $1,476,099 |
| 2022 | $26,895 | $2,563,641 | $1,116,485 | $1,447,156 |
| 2021 | $26,470 | $2,506,375 | $1,094,594 | $1,411,781 |
| 2020 | $26,208 | $2,480,676 | $1,083,371 | $1,397,305 |
| 2019 | $25,753 | $2,432,036 | $1,062,129 | $1,369,907 |
| 2018 | $25,336 | $2,384,350 | $1,041,303 | $1,343,047 |
| 2017 | $24,862 | $2,337,599 | $1,020,886 | $1,316,713 |
| 2016 | $24,332 | $2,291,765 | $1,000,869 | $1,290,896 |
| 2015 | $24,146 | $2,257,342 | $985,836 | $1,271,506 |
| 2014 | $23,919 | $2,213,124 | $966,525 | $1,246,599 |
Property History
| Date | Event | Price | Change | Sq Ft Price |
|---|---|---|---|---|
| 03/27/2025 03/27/25 | For Sale | $5,900,000 | -- | $1,738 / Sq Ft |
Deed History
| Date | Type | Sale Price | Title Company |
|---|---|---|---|
| Interfamily Deed Transfer | -- | None Available | |
| Grant Deed | -- | Fidelity National Title Co | |
| Interfamily Deed Transfer | -- | First American Title Co | |
| Interfamily Deed Transfer | -- | Fidelity National Title |
Mortgage History
| Date | Status | Loan Amount | Loan Type |
|---|---|---|---|
| Previous Owner | $1,000,000 | Credit Line Revolving | |
| Previous Owner | $1,000,000 | Credit Line Revolving | |
| Previous Owner | $50,000 | Credit Line Revolving | |
| Previous Owner | $430,000 | Unknown | |
| Previous Owner | $50,000 | Credit Line Revolving | |
| Previous Owner | $360,000 | No Value Available | |
| Previous Owner | $327,750 | No Value Available |
Similar Homes in Saint Helena, CA
Source: Bay Area Real Estate Information Services (BAREIS)
MLS Number: 325026257
APN: 009-270-008
- 1477 Oak Ave
- 1335 Madrona Ave
- 1430 Stockton St
- 1536 Madrona Ave
- 1325 Hillview Place
- 1317 Hillview Place
- 1503 Tainter St
- 1629 Hillview Place
- 1243 Stockton St
- 1636 Scott St
- 1628 Hillview Place
- 1664 Spring St
- 1777 Adams St
- 1133 Oak Ave
- 1123 Oak Ave
- 1310 Hudson Ave
- 1217 Allyn Ave
- 1747 Scott St
- 1217 Edwards St
- 1212 Edwards St
