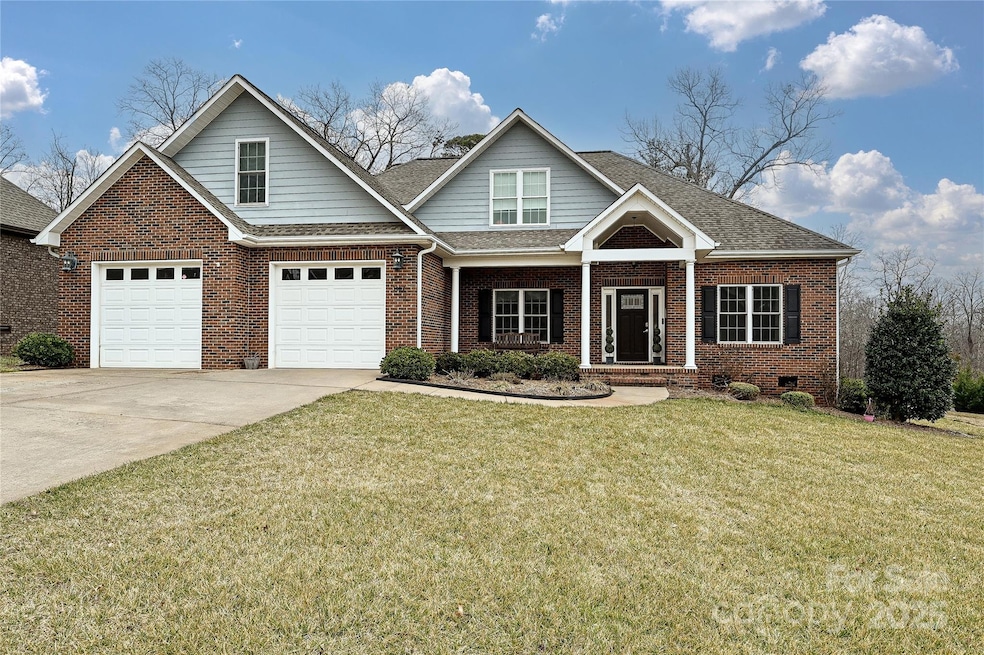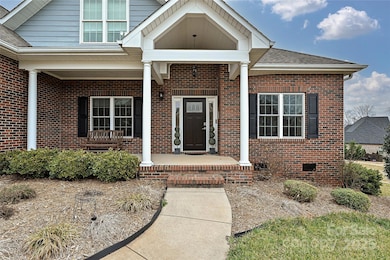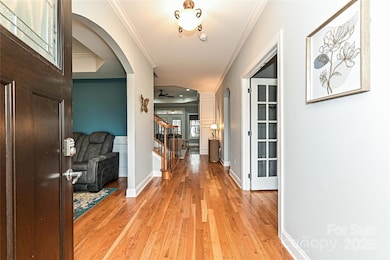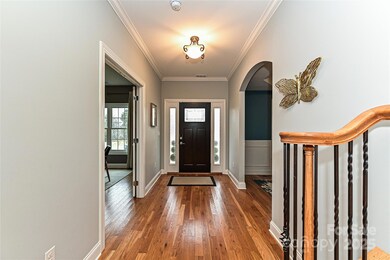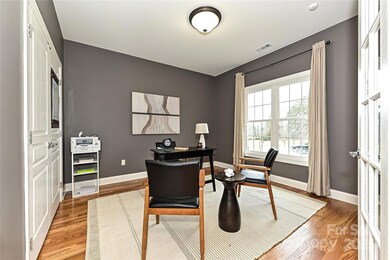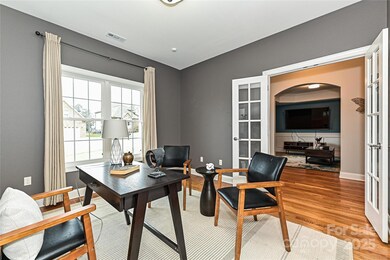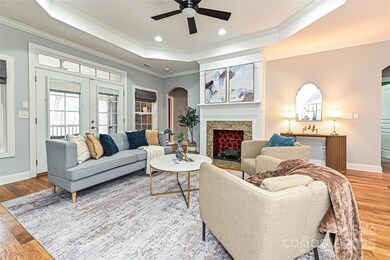
1467 Kensington Park Ct Hickory, NC 28602
Highlights
- Open Floorplan
- Traditional Architecture
- Screened Porch
- Mountain View Elementary School Rated A-
- Wood Flooring
- 2 Car Attached Garage
About This Home
As of March 2025Dreaming of a home in the highly desirable Mountain View area that is part of a community that warms your heart & makes you feel like you’re “home”? Then this Beautiful Custom Home in Abernethy Park is made for you! Driving down the street of lovely all brick homes on spacious lots you will fall in love w/this community. The open floorplan offers something on everyone’s wish list. A huge Primary Suite & 2 additional bedrooms on the Main Level is just the beginning. Also featured: a private office, a “flex room”, a spacious kitchen w/loads of counterspace & cabinetry & family room adjacent to screened porch is perfect for entertaining. On the second level, a huge game room & private bdrm/ba. And the large level fully fenced backyard offers privacy & plenty of space for outdoor activities & a play pool for relaxation & fun! Enjoy lg walk-in closets, tray ceiling, wood moldings, new front door & xlg laundry room. Within minutes of easy access to Highway 321 & Interstate 40
Last Agent to Sell the Property
Berkshire Hathaway HomeServices Carolinas Realty Brokerage Email: laura.werb@bhhscarolinas.com License #293460

Home Details
Home Type
- Single Family
Est. Annual Taxes
- $2,659
Year Built
- Built in 2013
Lot Details
- Back Yard Fenced
- Irrigation
- Property is zoned R-40
Parking
- 2 Car Attached Garage
- Front Facing Garage
- Garage Door Opener
- Driveway
Home Design
- Traditional Architecture
- Four Sided Brick Exterior Elevation
Interior Spaces
- 2-Story Property
- Open Floorplan
- Ceiling Fan
- Screened Porch
- Crawl Space
- Home Security System
- Laundry Room
Kitchen
- Built-In Oven
- Electric Cooktop
- Microwave
- Plumbed For Ice Maker
- Dishwasher
- Kitchen Island
- Disposal
Flooring
- Wood
- Tile
Bedrooms and Bathrooms
- Split Bedroom Floorplan
- Walk-In Closet
Schools
- Mountain View Elementary School
- Jacobs Fork Middle School
- Fred T. Foard High School
Utilities
- Central Heating and Cooling System
- Vented Exhaust Fan
- Heat Pump System
- Electric Water Heater
- Water Softener
- Septic Tank
Community Details
- Abernethy Park Owners Association
- Abernethy Park Subdivision
- Mandatory Home Owners Association
Listing and Financial Details
- Assessor Parcel Number 2790088785560000
Map
Home Values in the Area
Average Home Value in this Area
Property History
| Date | Event | Price | Change | Sq Ft Price |
|---|---|---|---|---|
| 03/24/2025 03/24/25 | Sold | $685,000 | -2.1% | $200 / Sq Ft |
| 02/07/2025 02/07/25 | For Sale | $700,000 | +28.7% | $204 / Sq Ft |
| 03/16/2023 03/16/23 | Sold | $544,000 | +0.9% | $172 / Sq Ft |
| 01/06/2023 01/06/23 | For Sale | $539,000 | -- | $171 / Sq Ft |
Tax History
| Year | Tax Paid | Tax Assessment Tax Assessment Total Assessment is a certain percentage of the fair market value that is determined by local assessors to be the total taxable value of land and additions on the property. | Land | Improvement |
|---|---|---|---|---|
| 2024 | $2,659 | $549,300 | $24,000 | $525,300 |
| 2023 | $2,590 | $549,300 | $24,000 | $525,300 |
| 2022 | $2,455 | $369,100 | $24,000 | $345,100 |
| 2021 | $2,387 | $369,100 | $24,000 | $345,100 |
| 2020 | $2,387 | $369,100 | $0 | $0 |
| 2019 | $2,387 | $369,100 | $0 | $0 |
| 2018 | $2,161 | $332,500 | $23,800 | $308,700 |
| 2017 | $2,161 | $0 | $0 | $0 |
| 2016 | $2,161 | $0 | $0 | $0 |
| 2015 | -- | $332,530 | $23,800 | $308,730 |
| 2014 | -- | $0 | $0 | $0 |
Mortgage History
| Date | Status | Loan Amount | Loan Type |
|---|---|---|---|
| Open | $616,500 | New Conventional | |
| Closed | $616,500 | New Conventional | |
| Previous Owner | $492,537 | New Conventional |
Deed History
| Date | Type | Sale Price | Title Company |
|---|---|---|---|
| Warranty Deed | $685,000 | None Listed On Document | |
| Warranty Deed | $685,000 | None Listed On Document | |
| Warranty Deed | $544,000 | -- | |
| Warranty Deed | $535,000 | Stewart Title | |
| Warranty Deed | $25,000 | None Available |
Similar Homes in the area
Source: Canopy MLS (Canopy Realtor® Association)
MLS Number: 4213851
APN: 2790088785560000
- 1650 Berkshire Dr
- 5183 Olde School Dr
- 4896 Birch Cir
- 5050 Forest Ridge Dr
- 1496 Givens St
- 5324 Stonewood Dr
- 5138 Foley Dr
- 4916 Southview Dr
- 1465 Earl St
- 1921 Woodridge Dr
- 4935 Kennedy St
- 2061 Gary Ln
- 2064 Elizabeth Ave
- 4020 N Carolina 127
- 1993 Moss Farm Rd
- 3672 N Carolina 127
- 1246 Hillsboro Ave
- 1222 Hillsboro Ave
- 5075 Fleetwood Dr
- 11.35 Acres Nc Hwy 127 None S
