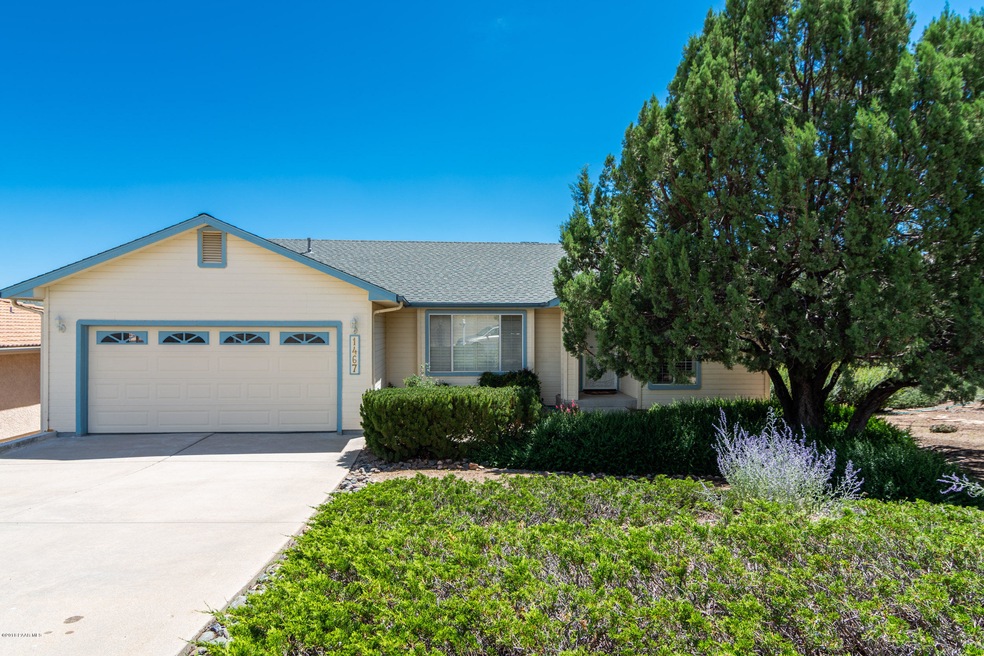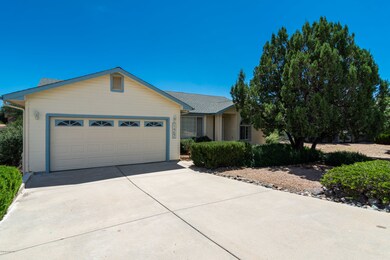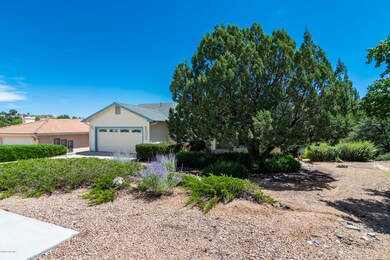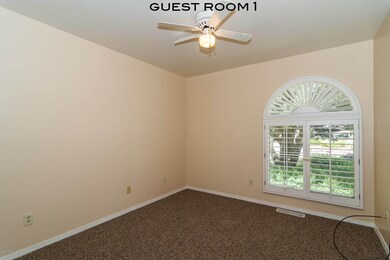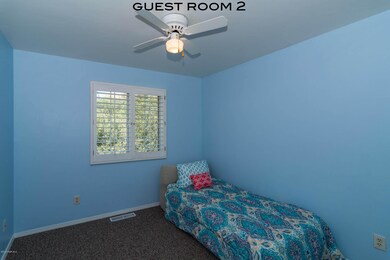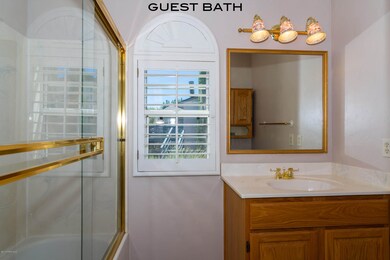
1467 Marvin Gardens Ln Prescott, AZ 86301
Highlights
- RV Access or Parking
- Panoramic View
- Wood Flooring
- Taylor Hicks School Rated A-
- Deck
- Secondary Bathroom Jetted Tub
About This Home
As of April 2025Here it is a home that is completely turn key with a location central to everything. This recently updated home nestled in the highly sought after Cliff Rose neighborhood is within a ten minutes drive to shopping, entertainment, hiking, fishing and historic downtown Prescott. You will enjoy the safe, quiet streets, great neighbors and views all around you. The home is completely updated with a new roof, water heater paint wood flooring, light fixtures, sink, garbage disposal, back splash, fire place brick, added recessed lighting, new carpet and a deck that has been improved. The layout offers two living room areas, large bedrooms, bathrooms, and 9 ft ceilings. This home has it all. So if you are looking for a move in ready home in a great neighborhood then look no further!
Last Agent to Sell the Property
James Rusch-Michener
Better Homes And Gardens Real Estate Bloomtree Realty License #SA646862000
Last Buyer's Agent
Better Homes And Gardens Real Estate Bloomtree Realty License #SA672369000

Home Details
Home Type
- Single Family
Est. Annual Taxes
- $1,015
Year Built
- Built in 1994
Lot Details
- 7,405 Sq Ft Lot
- Landscaped
- Native Plants
- Property is zoned SF-9(PAD)
HOA Fees
- $6 Monthly HOA Fees
Parking
- 2 Car Garage
- Garage Door Opener
- Driveway
- RV Access or Parking
Property Views
- Panoramic
- Trees
- Mountain
Home Design
- Wood Frame Construction
- Composition Roof
Interior Spaces
- 1,517 Sq Ft Home
- 1-Story Property
- Central Vacuum
- Ceiling height of 9 feet or more
- Ceiling Fan
- Gas Fireplace
- Double Pane Windows
- Shutters
- Window Screens
- Combination Kitchen and Dining Room
- Fire and Smoke Detector
- Washer and Dryer Hookup
Kitchen
- Convection Oven
- Gas Range
- Microwave
- Dishwasher
- Kitchen Island
- Laminate Countertops
- Disposal
Flooring
- Wood
- Carpet
- Laminate
Bedrooms and Bathrooms
- 3 Bedrooms
- Split Bedroom Floorplan
- 2 Full Bathrooms
- Secondary Bathroom Jetted Tub
Basement
- Partial Basement
- Exterior Basement Entry
Accessible Home Design
- Level Entry For Accessibility
Outdoor Features
- Deck
- Covered patio or porch
Utilities
- Forced Air Heating and Cooling System
- Heating System Uses Natural Gas
- Underground Utilities
- Electricity To Lot Line
- Natural Gas Water Heater
- Phone Available
- Cable TV Available
Community Details
- Association Phone (928) 442-5540
- Cliff Rose Subdivision
Listing and Financial Details
- Assessor Parcel Number 58
Map
Home Values in the Area
Average Home Value in this Area
Property History
| Date | Event | Price | Change | Sq Ft Price |
|---|---|---|---|---|
| 04/21/2025 04/21/25 | Sold | $475,000 | 0.0% | $313 / Sq Ft |
| 03/19/2025 03/19/25 | For Sale | $475,000 | 0.0% | $313 / Sq Ft |
| 03/13/2025 03/13/25 | Off Market | $475,000 | -- | -- |
| 02/11/2025 02/11/25 | For Sale | $475,000 | +11.8% | $313 / Sq Ft |
| 09/29/2021 09/29/21 | Sold | $425,000 | -3.0% | $280 / Sq Ft |
| 08/30/2021 08/30/21 | Pending | -- | -- | -- |
| 07/21/2021 07/21/21 | For Sale | $438,000 | +47.7% | $289 / Sq Ft |
| 12/07/2018 12/07/18 | Sold | $296,500 | -10.1% | $195 / Sq Ft |
| 11/07/2018 11/07/18 | Pending | -- | -- | -- |
| 08/31/2018 08/31/18 | For Sale | $329,900 | -- | $217 / Sq Ft |
Tax History
| Year | Tax Paid | Tax Assessment Tax Assessment Total Assessment is a certain percentage of the fair market value that is determined by local assessors to be the total taxable value of land and additions on the property. | Land | Improvement |
|---|---|---|---|---|
| 2024 | $1,044 | $34,382 | -- | -- |
| 2023 | $1,044 | $28,215 | $6,108 | $22,107 |
| 2022 | $1,030 | $24,529 | $6,051 | $18,478 |
| 2021 | $1,105 | $23,742 | $5,184 | $18,558 |
| 2020 | $1,110 | $0 | $0 | $0 |
| 2019 | $1,102 | $0 | $0 | $0 |
| 2018 | $1,053 | $0 | $0 | $0 |
| 2017 | $1,015 | $0 | $0 | $0 |
| 2016 | $1,011 | $0 | $0 | $0 |
| 2015 | -- | $0 | $0 | $0 |
| 2014 | -- | $0 | $0 | $0 |
Mortgage History
| Date | Status | Loan Amount | Loan Type |
|---|---|---|---|
| Previous Owner | $237,900 | New Conventional | |
| Previous Owner | $237,200 | New Conventional | |
| Previous Owner | $50,000 | Credit Line Revolving |
Deed History
| Date | Type | Sale Price | Title Company |
|---|---|---|---|
| Warranty Deed | $425,000 | Yavapai Title | |
| Warranty Deed | $14,900 | Driggs Title Agency Inc | |
| Interfamily Deed Transfer | -- | Driggs Title Agency Inc | |
| Interfamily Deed Transfer | -- | None Available |
Similar Homes in Prescott, AZ
Source: Prescott Area Association of REALTORS®
MLS Number: 1015091
APN: 105-09-058
- 1800 Reading Ln Unit 1
- 1806 Short Line Ln
- 1802 Short Line Ln
- 1543 Mediterranean Ct
- 1923 Atlantic Ave
- 1790 Savage Ln N
- 455 Isabelle Ln
- 1935 Ventnor Cir
- 1895 Kensington Ct
- 1899 Kensington Ct
- 1963 Bloomingdale Dr
- 1892 Kensington Ct
- 1592 Rycosa Ln
- 500/501 E Rosser St
- 1100 E Rosser St
- 1975 Blooming Hills Dr Unit 111
- 1239 Pebble Springs
- 1622 Dancing Star Way
- 341 Dreamweaver Dr
- 1248 Pebble Springs
