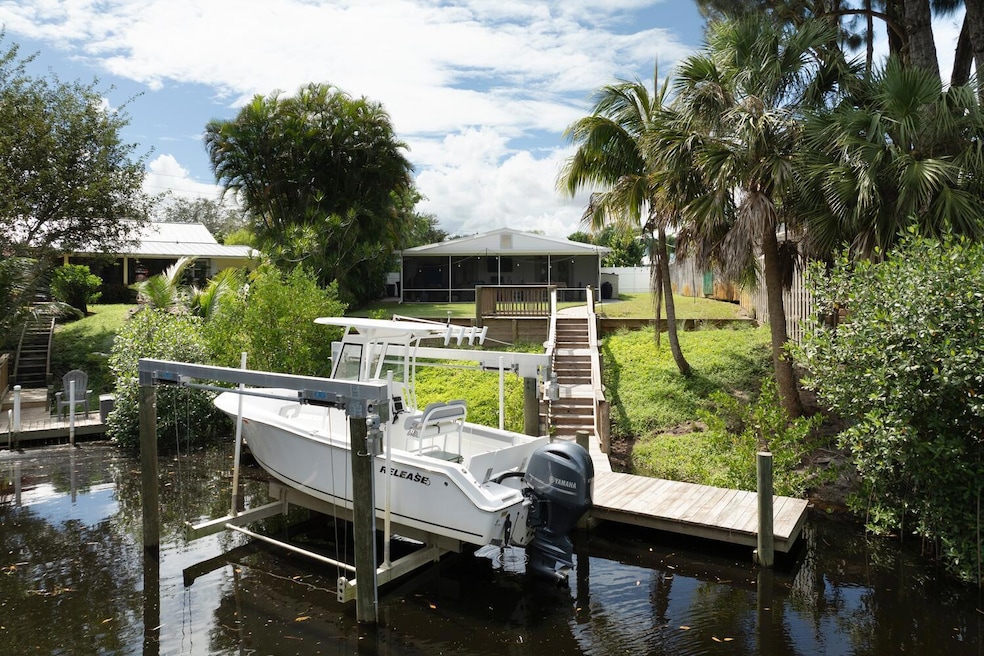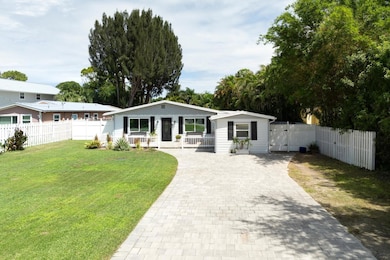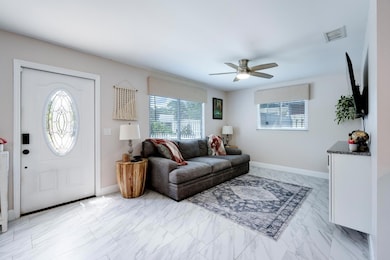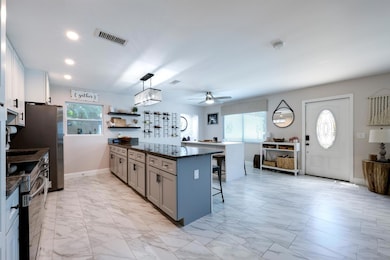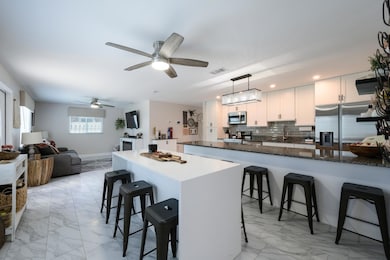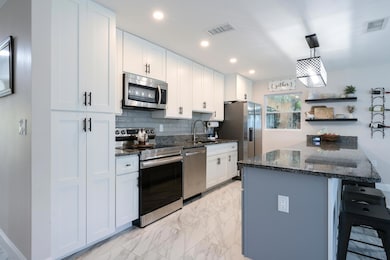
1467 SW Peninsula Ln Palm City, FL 34990
Estimated payment $4,189/month
Total Views
8,468
3
Beds
2
Baths
1,437
Sq Ft
$452
Price per Sq Ft
Highlights
- Boat Ramp
- Property has ocean access
- RV Access or Parking
- Bessey Creek Elementary School Rated A-
- Home fronts navigable water
- River View
About This Home
List of Updates:*Landscape and Irrigation in backyard*Retention Wall along Waterfront*Dock with Power and Water*10,000 LB Boat Lift*Paved walkway from Patio to Dock*Covered Screened Patio*Laundry Room Cabinets*Master Bedroom Built-ins*Quartz Island in Dining area*Fireplace/Cabinets in Living Room*Bar Cabinet off Kitchen*New Interior Configuration creating Den
Home Details
Home Type
- Single Family
Est. Annual Taxes
- $6,548
Year Built
- Built in 1975
Lot Details
- 0.29 Acre Lot
- Home fronts navigable water
- Fenced
- Sprinkler System
HOA Fees
- $21 Monthly HOA Fees
Property Views
- River
- Canal
- Garden
Home Design
- Frame Construction
- Shingle Roof
- Composition Roof
Interior Spaces
- 1,437 Sq Ft Home
- 1-Story Property
- Bar
- Ceiling Fan
- Decorative Fireplace
- French Doors
- Great Room
- Family Room
- Florida or Dining Combination
- Den
- Tile Flooring
Kitchen
- Breakfast Area or Nook
- Breakfast Bar
- Electric Range
- Microwave
- Dishwasher
Bedrooms and Bathrooms
- 3 Bedrooms
- Split Bedroom Floorplan
- 2 Full Bathrooms
Laundry
- Laundry Room
- Dryer
- Washer
Home Security
- Home Security System
- Impact Glass
Parking
- Over 1 Space Per Unit
- Driveway
- Open Parking
- RV Access or Parking
Outdoor Features
- Room in yard for a pool
- Property has ocean access
- Canal Access
- Deck
- Patio
- Shed
Schools
- Hidden Oaks Middle School
- Martin County High School
Utilities
- Central Heating and Cooling System
- Well
- Water Softener is Owned
- Septic Tank
- Cable TV Available
Listing and Financial Details
- Assessor Parcel Number 123840001000010204
Community Details
Overview
- Association fees include common areas
- Rustic Hills Subdivision
Recreation
- Boat Ramp
- Boating
Map
Create a Home Valuation Report for This Property
The Home Valuation Report is an in-depth analysis detailing your home's value as well as a comparison with similar homes in the area
Home Values in the Area
Average Home Value in this Area
Tax History
| Year | Tax Paid | Tax Assessment Tax Assessment Total Assessment is a certain percentage of the fair market value that is determined by local assessors to be the total taxable value of land and additions on the property. | Land | Improvement |
|---|---|---|---|---|
| 2024 | $6,425 | $412,651 | -- | -- |
| 2023 | $6,425 | $400,633 | $0 | $0 |
| 2022 | $6,261 | $351,880 | $261,380 | $90,500 |
| 2021 | $5,193 | $274,084 | $0 | $0 |
| 2020 | $4,731 | $253,000 | $195,000 | $58,000 |
| 2019 | $2,284 | $152,068 | $0 | $0 |
| 2018 | $2,224 | $149,233 | $0 | $0 |
| 2017 | $1,788 | $146,163 | $0 | $0 |
| 2016 | $2,060 | $143,157 | $0 | $0 |
| 2015 | $1,953 | $142,162 | $0 | $0 |
| 2014 | $1,953 | $141,034 | $0 | $0 |
Source: Public Records
Property History
| Date | Event | Price | Change | Sq Ft Price |
|---|---|---|---|---|
| 04/25/2025 04/25/25 | Price Changed | $649,000 | -0.2% | $452 / Sq Ft |
| 04/05/2025 04/05/25 | For Sale | $650,000 | 0.0% | $452 / Sq Ft |
| 12/25/2024 12/25/24 | Price Changed | $4,200 | -6.7% | $3 / Sq Ft |
| 11/22/2024 11/22/24 | For Rent | $4,500 | 0.0% | -- |
| 02/17/2022 02/17/22 | Sold | $539,000 | -10.2% | $375 / Sq Ft |
| 01/18/2022 01/18/22 | Pending | -- | -- | -- |
| 09/25/2021 09/25/21 | For Sale | $600,000 | +69.5% | $418 / Sq Ft |
| 05/28/2021 05/28/21 | Sold | $354,000 | +1.4% | $246 / Sq Ft |
| 05/04/2021 05/04/21 | For Sale | $349,000 | -- | $243 / Sq Ft |
Source: BeachesMLS
Deed History
| Date | Type | Sale Price | Title Company |
|---|---|---|---|
| Warranty Deed | $539,000 | Jose D Grosso Jr Pa | |
| Warranty Deed | $354,000 | Attorney | |
| Trustee Deed | $234,100 | None Available | |
| Warranty Deed | $176,000 | Attorney | |
| Quit Claim Deed | -- | Attorney | |
| Special Warranty Deed | $170,000 | Watson Title Ins Agency Inc | |
| Trustee Deed | -- | Attorney | |
| Trustee Deed | -- | Attorney | |
| Interfamily Deed Transfer | -- | Attorney | |
| Warranty Deed | $409,000 | First American Title Ins Co | |
| Warranty Deed | $175,000 | South Florida Title Svcs Inc | |
| Warranty Deed | $114,000 | -- | |
| Quit Claim Deed | -- | -- | |
| Warranty Deed | $112,000 | -- |
Source: Public Records
Mortgage History
| Date | Status | Loan Amount | Loan Type |
|---|---|---|---|
| Open | $62,000 | New Conventional | |
| Open | $558,404 | VA | |
| Previous Owner | $369,000 | Commercial | |
| Previous Owner | $179,590 | New Conventional | |
| Previous Owner | $170,545 | Unknown | |
| Previous Owner | $340,000 | Negative Amortization | |
| Previous Owner | $61,348 | Credit Line Revolving | |
| Previous Owner | $306,750 | Fannie Mae Freddie Mac | |
| Previous Owner | $200,000 | Unknown | |
| Previous Owner | $102,600 | No Value Available | |
| Previous Owner | $89,600 | No Value Available |
Source: Public Records
Similar Homes in Palm City, FL
Source: BeachesMLS
MLS Number: R11078909
APN: 12-38-40-001-000-01020-4
Nearby Homes
- 1447 SW Peninsula Ln
- 2977 SW Waterfall Trace
- 1369 SW Covered Bridge Dr
- 1430 SW Covered Bridge Dr
- 1761 SW Waterfall Blvd
- 1277 SW High Point Ln
- 3049 SW Woodland Trail
- 1635 SW Waterfall Blvd
- 3088 SW Cedar Trail
- 1625 SW Waterfall Blvd
- 1121 SW Pine Tree Ln
- 1420 SW 25th Ln
- 3181 SW Lake Terrace
- 1535 SW Waterfall Blvd
- 1559 SW Waterfall Blvd
- 3327 SW Bessey Creek Trail
- 1595 SW Monarch Club Dr
- 1652 SW Monarch Club Dr
- 1627 SW Monarch Club Dr
- 1909 SW York Ln
