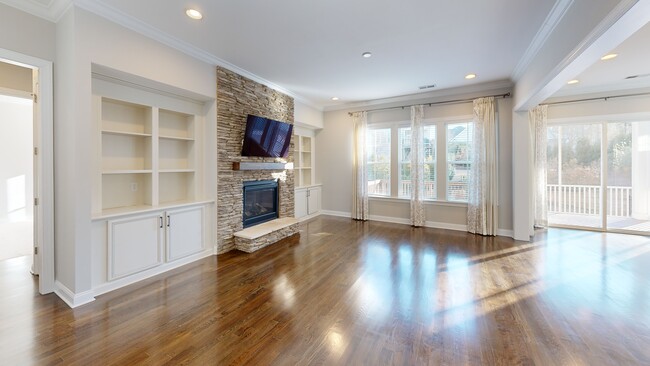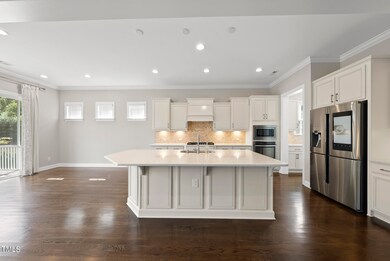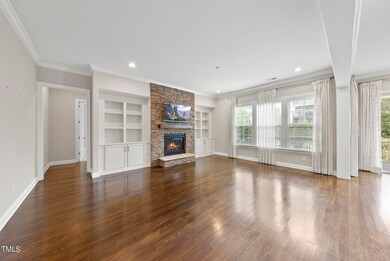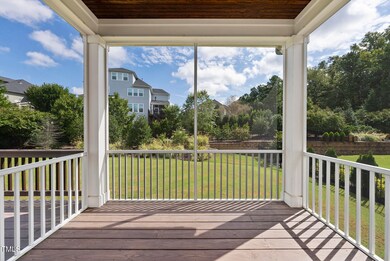
Highlights
- Fitness Center
- Finished Room Over Garage
- Craftsman Architecture
- Apex Elementary Rated A-
- Open Floorplan
- Clubhouse
About This Home
As of February 2025A rare opportunity to secure your spot in coveted Salem Village with a recent price improvement. The sweet life just got even sweeter. Welcome to 1467 Wragby Lane, part of the exclusive Manor collection. The sought-after Alexander Plan, with its 5 spacious bedrooms and 5 beautifully appointed bathrooms brings a perfect blend of grandeur and contemporary comfort—all in a timeless design. And with its prime location at the cusp of downtown Apex, this home is as desirable as it is stunning.
You'll be greeted by a breathtaking two-story foyer, where elegant crown molding, chair-rail, and picture frame accents set the stage for what's to come. It's warm and it's welcoming! The living room is all about wow-factor, with a floor-to-ceiling stone fireplace that commands attention, custom-built bookcases and an entertainment hub on either side complete the perfect spot for cozy nights by the fire or lively hangouts. The gourmet eat-in kitchen is truly a foodie's dream where you'll find yourself cooking up something delicious, surrounded by friends at a huge center island. Oh, and there's a built-in butler's pantry that combines elegance with total practicality—perfect for when you're hosting. With 10-foot ceilings, the whole space feels light, airy, and expansive. Gorgeous site-finished hardwood floors flow through the main living areas, leading to a guest bedroom that's the ultimate retreat for visitors—they'll love the privacy. For those busy mornings or casual family dinners, the eat-in kitchen is all about convenience and efficiency. But when it's time to go all out, the dining room is your canvas for creativity—a photogenic space that's perfect for art, and even better for hosting unforgettable dinner parties.
Upstairs, a dramatic curved staircase with stylish wrought iron balusters takes you to the second floor, where the real showstopper awaits: the primary bedroom. With a sophisticated tray ceiling and a spa-like en-suite bathroom, complete with a luxurious garden tub, separate shower, and dual vanities, it's your personal escape. And don't forget the versatile bonus room—whether it's a home office, a game room, or something else entirely, the possibilities are endless!
When it's time to step outside, this home has you covered with plenty of options. Catch some sun on the front porch with your favorite book, or head to the rear screened porch and wood deck for alfresco dining or a relaxing evening watching the sunset.
The good stuff doesn't stop there! You'll be part of a vibrant community that offers resort-style amenities, including a beautiful sparkling pool, a 24-hour fitness center, playground, picnic areas, and even a multi-purpose court and ball field. You're just moments from I-540 and US-1, giving you easy access to major hubs. Locally, Downtown Apex, Tingen Road, and Highway 55 connect you to all the fab schools, shopping, and dining with parks, lively hotspots, eclectic shops, trendy eateries, and innovative businesses.
Simply put, 1467 Wragby Lane is the ultimate package of luxury, convenience, and urban sophistication. It's more than just a home—it's a lifestyle, ready to welcome a discerning buyer into a world of comfort, elegance, and fun.
Home Details
Home Type
- Single Family
Est. Annual Taxes
- $8,513
Year Built
- Built in 2017
Lot Details
- 9,583 Sq Ft Lot
- Lot Dimensions are 75x130x75x130
- Partially Fenced Property
- Landscaped
- Level Lot
- Cleared Lot
- Few Trees
- Back and Front Yard
HOA Fees
- $81 Monthly HOA Fees
Parking
- 2 Car Attached Garage
- Finished Room Over Garage
- Electric Vehicle Home Charger
- Inside Entrance
- Front Facing Garage
- Garage Door Opener
- Private Driveway
- On-Street Parking
Home Design
- Craftsman Architecture
- Transitional Architecture
- Traditional Architecture
- Block Foundation
- Shingle Roof
- Architectural Shingle Roof
- Stone Veneer
Interior Spaces
- 3,614 Sq Ft Home
- 2-Story Property
- Open Floorplan
- Bookcases
- Crown Molding
- Tray Ceiling
- Smooth Ceilings
- High Ceiling
- Recessed Lighting
- Chandelier
- Gas Log Fireplace
- Double Pane Windows
- Insulated Windows
- Blinds
- Sliding Doors
- Mud Room
- Entrance Foyer
- Family Room with Fireplace
- Breakfast Room
- Dining Room
- Bonus Room
- Screened Porch
- Neighborhood Views
- Basement
- Crawl Space
Kitchen
- Eat-In Kitchen
- Butlers Pantry
- Built-In Electric Oven
- Built-In Oven
- Gas Cooktop
- Range Hood
- Microwave
- Dishwasher
- Stainless Steel Appliances
- Kitchen Island
- Quartz Countertops
- Disposal
Flooring
- Wood
- Carpet
- Tile
Bedrooms and Bathrooms
- 5 Bedrooms
- Walk-In Closet
- 5 Full Bathrooms
- Double Vanity
- Private Water Closet
- Bathtub with Shower
- Shower Only in Primary Bathroom
- Walk-in Shower
Laundry
- Laundry Room
- Laundry on upper level
- Sink Near Laundry
- Washer and Electric Dryer Hookup
Attic
- Pull Down Stairs to Attic
- Unfinished Attic
Home Security
- Smart Thermostat
- Carbon Monoxide Detectors
- Fire and Smoke Detector
Schools
- Apex Elementary School
- Apex Middle School
- Apex Friendship High School
Utilities
- Cooling System Powered By Gas
- Forced Air Zoned Heating and Cooling System
- Natural Gas Connected
- Tankless Water Heater
- Gas Water Heater
- High Speed Internet
- Cable TV Available
Additional Features
- Deck
- Suburban Location
Listing and Financial Details
- Assessor Parcel Number 0741161181
Community Details
Overview
- Salem Village Owners Association, Phone Number (910) 295-3791
- Salem Village Subdivision
Amenities
- Clubhouse
- Recreation Room
Recreation
- Community Basketball Court
- Fitness Center
- Community Pool
- Park
Map
Home Values in the Area
Average Home Value in this Area
Property History
| Date | Event | Price | Change | Sq Ft Price |
|---|---|---|---|---|
| 02/28/2025 02/28/25 | Sold | $1,000,000 | -4.3% | $277 / Sq Ft |
| 02/01/2025 02/01/25 | Pending | -- | -- | -- |
| 12/11/2024 12/11/24 | Price Changed | $1,044,950 | -2.8% | $289 / Sq Ft |
| 10/17/2024 10/17/24 | Price Changed | $1,074,900 | -2.3% | $297 / Sq Ft |
| 09/19/2024 09/19/24 | For Sale | $1,100,000 | -- | $304 / Sq Ft |
Tax History
| Year | Tax Paid | Tax Assessment Tax Assessment Total Assessment is a certain percentage of the fair market value that is determined by local assessors to be the total taxable value of land and additions on the property. | Land | Improvement |
|---|---|---|---|---|
| 2024 | $8,513 | $995,044 | $180,000 | $815,044 |
| 2023 | $6,053 | $549,937 | $90,000 | $459,937 |
| 2022 | $5,682 | $549,937 | $90,000 | $459,937 |
| 2021 | $5,464 | $549,937 | $90,000 | $459,937 |
| 2020 | $5,409 | $549,937 | $90,000 | $459,937 |
| 2019 | $5,669 | $497,390 | $90,000 | $407,390 |
| 2018 | $5,339 | $90,000 | $90,000 | $0 |
| 2017 | $896 | $90,000 | $90,000 | $0 |
| 2016 | $274 | $90,000 | $90,000 | $0 |
Mortgage History
| Date | Status | Loan Amount | Loan Type |
|---|---|---|---|
| Open | $750,000 | New Conventional | |
| Previous Owner | $500,000 | Credit Line Revolving | |
| Previous Owner | $206,000 | New Conventional | |
| Previous Owner | $250,000 | New Conventional |
Deed History
| Date | Type | Sale Price | Title Company |
|---|---|---|---|
| Warranty Deed | $1,000,000 | None Listed On Document | |
| Warranty Deed | -- | None Listed On Document | |
| Warranty Deed | -- | None Listed On Document | |
| Special Warranty Deed | $418,500 | None Listed On Document | |
| Warranty Deed | $537,000 | None Available |
About the Listing Agent

Chappell has been one of the leading independent real estate firms in the Triangle. Led by top Triangle real estate broker and developer Johnny Chappell, the team has become closely associated with contemporary, new-construction development, and represents hundreds of buyers and sellers throughout the region. This expert team notably launched and represented multiple award-winning properties throughout the Triangle – including the Clark Townhomes in The Village District and West + Lenoir in
Johnny's Other Listings
Source: Doorify MLS
MLS Number: 10053619
APN: 0741.09-16-1181-000
- 1429 Wragby Ln
- 116 Anterbury Dr
- 1800 Bodwin Ln
- 1965 Drumlin Dr
- 1634 Brussels Dr
- 1403 Chipping Dr
- 1557 Tice Hurst Ln
- 204 Sugarland Dr
- 1614 Brussels Dr
- 345 Anterbury Dr
- 1466 Salem Creek Dr
- 1527 Ingraham Dr
- 1208 Lexington Farm Rd
- 211 Milky Way Dr
- 1840 Flint Valley Ln
- 209 James St
- 2008 Stanwood Dr
- 1202 Lexington Ridge Ln
- 206 Justice Heights St
- 0 James St Unit 10076799





