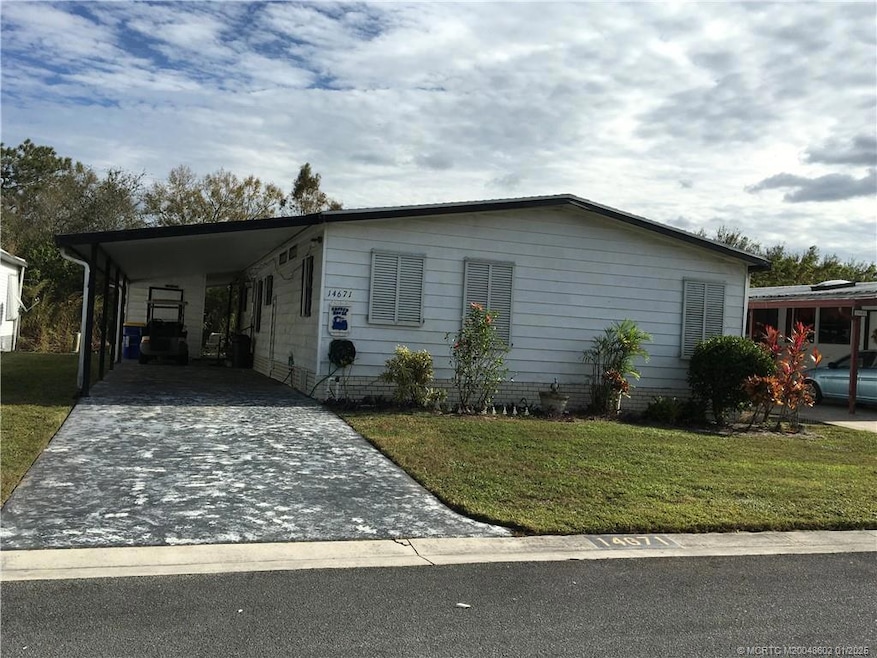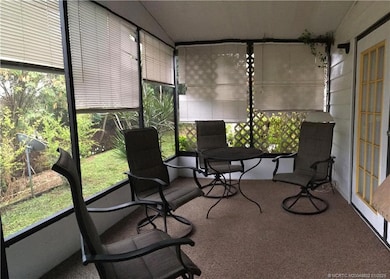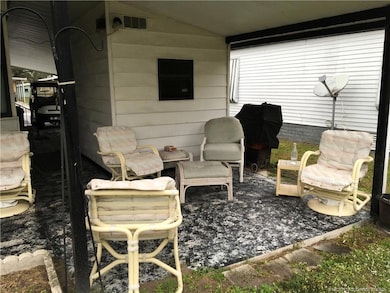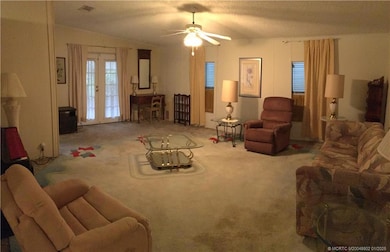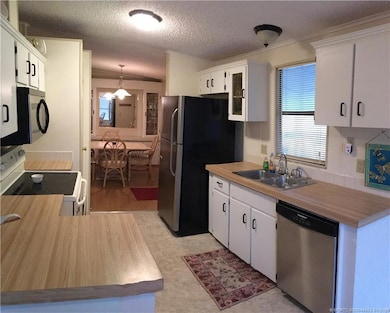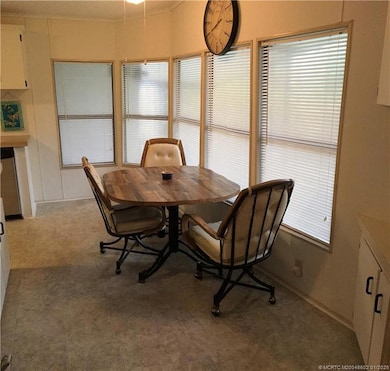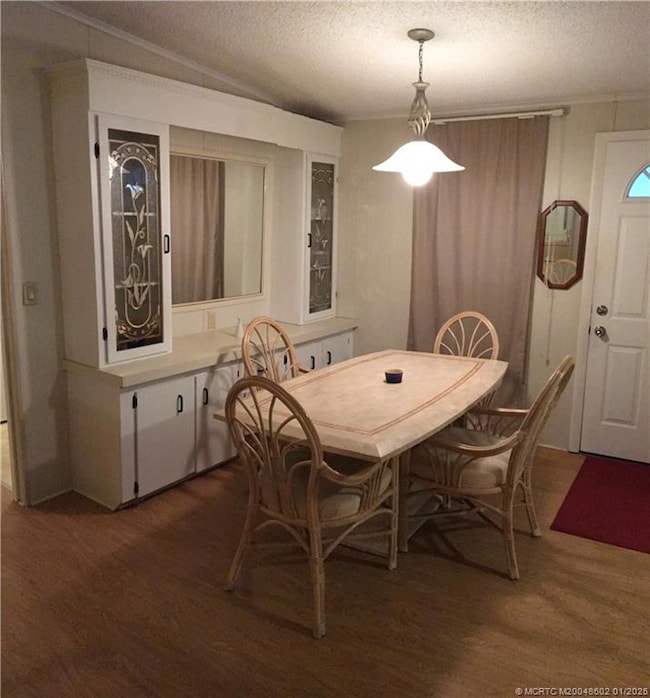
14671 SW Divot Dr Indiantown, FL 34956
Estimated payment $1,281/month
Highlights
- Golf Course Community
- Senior Community
- Canal View
- Fitness Center
- Sitting Area In Primary Bedroom
- Clubhouse
About This Home
Completely furnished great floor plan on exterior lot features a private screen room and patio. Interior completely painted to enhance the large living area with French doors which flows to porch & patio for that open Florida living. Bright galley kitchen with morning room area . Kitchen flows to dinning room with built in hutch great for storage. Separate laundry room with washer & dryer and lots of extra storage . Two bedrooms the guest bedroom has spacious closet and separate full bath. Master bedroom will hold that king size bedroom set with room to spare. The bath has upgraded walk in shower with seat and new vanity. For the golfer there is a golf cart with newer batteries included with home. Home has a metal roof, newer A/C. Long driveway will hold up to three vehicles and a nice size storage shed. For storm protection Bahama shutters are a extra feature on all window.
?
Property Details
Home Type
- Manufactured Home
Lot Details
- 5,009 Sq Ft Lot
- Property fronts a private road
- Sprinkler System
HOA Fees
- $1,150 Monthly HOA Fees
Home Design
- Aluminum Roof
Interior Spaces
- 1,456 Sq Ft Home
- 1-Story Property
- Furnished
- Built-In Features
- Combination Dining and Living Room
- Canal Views
Kitchen
- Eat-In Kitchen
- Electric Range
- Microwave
- Dishwasher
Flooring
- Carpet
- Vinyl
Bedrooms and Bathrooms
- 2 Bedrooms
- Sitting Area In Primary Bedroom
- Closet Cabinetry
- Walk-In Closet
- 2 Full Bathrooms
- Separate Shower
Laundry
- Dryer
- Washer
Parking
- 2 Parking Spaces
- Attached Carport
Utilities
- Central Heating and Cooling System
- 220 Volts
- 110 Volts
- Water Heater
Community Details
Overview
- Senior Community
- Association fees include ground maintenance
- Property Manager
Amenities
- Restaurant
- Clubhouse
- Game Room
- Billiard Room
- Community Library
- Community Storage Space
Recreation
- Golf Course Community
- Tennis Courts
- Community Basketball Court
- Pickleball Courts
- Bocce Ball Court
- Shuffleboard Court
- Fitness Center
- Community Pool
- Putting Green
- Dog Park
Pet Policy
- Limit on the number of pets
- Pet Size Limit
Map
Home Values in the Area
Average Home Value in this Area
Property History
| Date | Event | Price | Change | Sq Ft Price |
|---|---|---|---|---|
| 03/14/2025 03/14/25 | Price Changed | $19,900 | -20.4% | $14 / Sq Ft |
| 02/13/2025 02/13/25 | Price Changed | $25,000 | -28.6% | $17 / Sq Ft |
| 01/17/2025 01/17/25 | For Sale | $35,000 | -- | $24 / Sq Ft |
Similar Homes in Indiantown, FL
Source: Martin County REALTORS® of the Treasure Coast
MLS Number: M20048602
- 14681 SW Divot Dr Unit A-11
- 14642 SW Divot Dr
- 14631 SW Divot Dr
- 15925 SW Indianwood Cir
- 15960 SW Indianwood Cir Unit F-46
- 15908 SW Indianwood Cir
- 14663 SW Rake Dr
- 16227 SW Two Wood Way
- 16236 SW Three Wood Way
- 16237 SW Two Wood Way
- 16248 SW Two Wood Way
- 14524 SW Rake Dr
- 14514 SW Rake Dr
- 16284 Fourwood Way
- 16297 SW Two Wood Way
- 16004 SW Indianwood Cir
- 16372 SW Indianwood Cir
- 16356 SW Indianwood Cir
- 16132 SW Five Wood Way
- 16222 SW Five Wood Way
