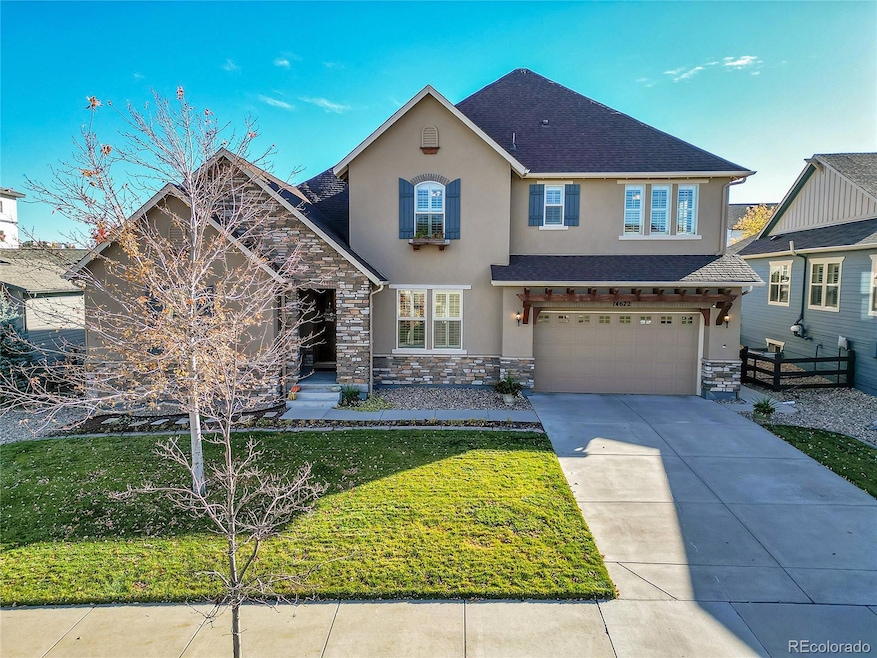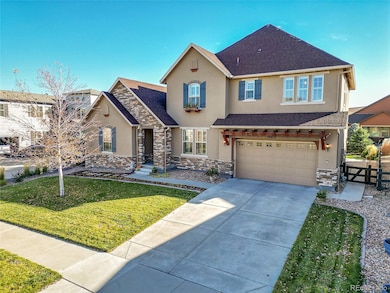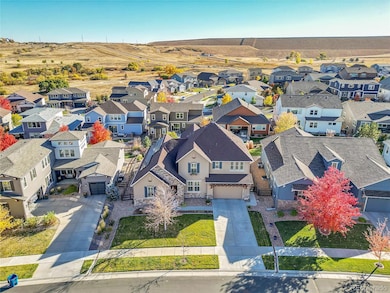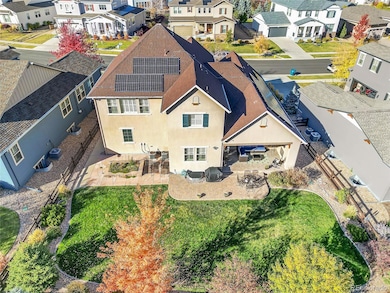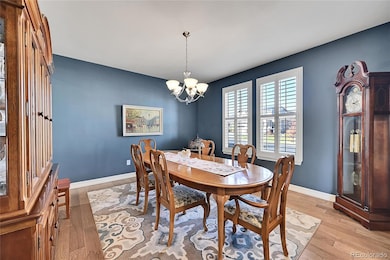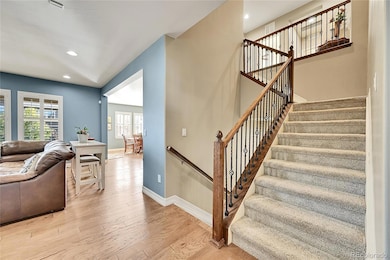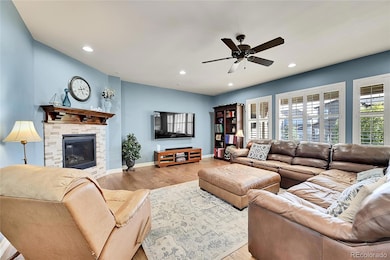Stunning, Meticulously Maintained 4-Bed, 4-Bath Home in the Prestigious Heirloom Neighborhood of Parker, Colorado! Welcome to this exquisite 3,039 sq ft residence with luxury vinyl plank flooring, plantation shutters, recessed lighting, and ceiling fans throughout. A whole-house exhaust fan and Sunrun solar panels keep the home energy-efficient! Gorgeous entry w/coffered ceilings,setting a warm,inviting tone.Granite counters,travertine backsplash,large island seats 4,stainless steel appliances, including a French door refrigerator with freezer drawer,5-burner gas cooktop and double ovens,Custom 42 inch knotty pine cabinets w/crown molding,soft-close drawers and pullouts,plus a massive walk-in pantry and breakfast nook. Cozy large family room,featuring a travertine-framed gas fireplace. Dining Room-Perfect for entertaining.Private main floor guest suite with full bath. Primary upper Bedroom Suite,complete with coffered ceilings,can lighting,ceiling fan and luxurious 5-piece bath features dual-entry, glass-encased shower with travertine inlay, large soaking tub, dual vanities,dual walk-in closets. Two addl lg bedrooms with a shared Jack&Jill bath. Laundry Room-Located upstairs w/upper cabs&utility sink. Smart Home-Control lights,locks,garage door from phone. Basement-Expansive,unfinished 1,617 sqft open basement, ready for your custom finish or use now! Garage-3-car tandem w/epoxy resin floors,storage shelving,smart garage door opener. Outdoor Oasis-Colorado Room-Covered patio w/gas fireplace,ceiling fan, ideal for outdoor living year-round. Professionally Landscaped Yard: Raised garden beds and built-in gas line for easy grilling. Prime Location Just one block from Heirloom’s pool, clubhouse, and park. Minutes to scenic walking trails, Rueter-Hess Reservoir, downtown Parker, and easy access to I-25&25 minutes to DIA.This home is must-see in Parker’s beloved Heirloom community! Schedule your showing, experience luxury and convenience in one exceptional package!

