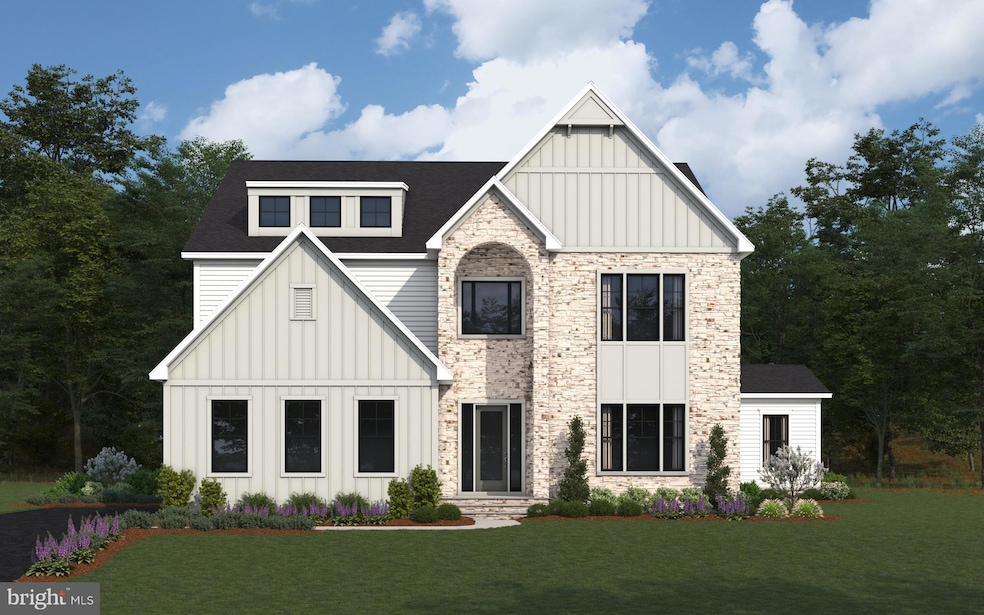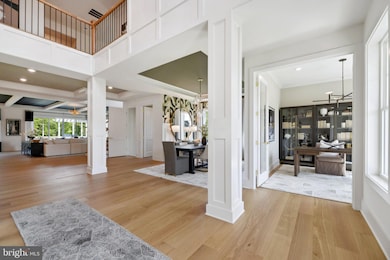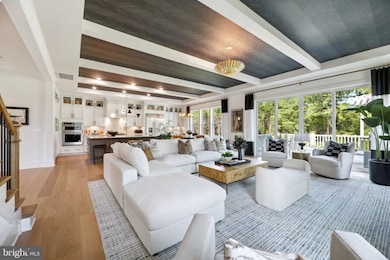
14673 Seneca Farm Ln Darnestown, MD 20874
Darnestown NeighborhoodEstimated payment $15,791/month
Highlights
- New Construction
- Craftsman Architecture
- Vaulted Ceiling
- Darnestown Elementary School Rated A
- Recreation Room
- Great Room
About This Home
**Home will be available for a July 2025 move in**Meet the Hampton II which includes 6 bedrooms/6.5 baths with a 4-car garage and sits on a very private 1.22 acres in a cul-de-sac and backs to conservation area. Enter this home from a covered porch and view the soaring 2-story foyer. A flex room with French doors greets the entrance for use as you prefer- a home office or formal living room. The formal dining room is off the foyer and includes tray ceilings. Tray ceilings are additionally included in the family room and kitchen area. The kitchen and great room share the ever-desired open concept feel. Stay cozy near the contemporary linear fireplace and enjoy picturesque views from the double sliding glass doors. A conservatory is just off the family room. - perfect for holiday entertaining. The kitchen is complete with Aristokraft soft-close cabinets with below cabinet lighting and quartz counters. Fit for a chef this kitchen includes high-end KitchenAid gourmet appliances with a 36” gas cooktop, double oven or microwave/oven combo, double oven, dishwasher and French door refrigerator. 10 Foot ceilings are throughout the main level with 9-foot doors giving a airy feel throughout. The owner entry is positioned nearby and includes a drop zone. A private first floor bedroom is tucked away with walk-in closet as well as a main level full bath with walk-in shower. The solarium is off the family room providing gorgeous, wooded views. Oak stairs with iron balustrade led to the bedroom level. The primary is at the top of the staircase and is finished with a bedroom and sitting area with tray ceilings. Enter the primary bath through a generous hall through French doors. This bathroom will take your breath away! A walk-through glass front shower is the focus of this bath with double shower heads and a free-standing tub in front. Separate vanities provide plenty of storage with soft-close cabinets and quartz counter tops. A water closet is off to the side. Two generous walk-in closets are in this bedroom. Mohawk Revwood floors are featured in the hallway. For convenience, the laundry room is on the bedroom level which includes cabinets and a utility sink. Storage is abundant with two linen closets. All secondary bedrooms are generously sized and include a bath and walk-in closet. Secondary baths finished with 6x6 ceramic tile, soft-close cabinets and quartz counters. The basement is complete with a recreation room, full bath and basement bar. A video doorbell, Echo Dot, Zwave thermostat and door lock and wi-fi enabled garage door openers. July 2025 closing. *Photos not of actual home, and are of a similar model*
Home Details
Home Type
- Single Family
Year Built
- Built in 2025 | New Construction
Lot Details
- 1.22 Acre Lot
- Property is in excellent condition
HOA Fees
- $90 Monthly HOA Fees
Parking
- 4 Car Attached Garage
- Side Facing Garage
Home Design
- Craftsman Architecture
- Traditional Architecture
- Architectural Shingle Roof
- Concrete Perimeter Foundation
Interior Spaces
- Property has 3 Levels
- Tray Ceiling
- Vaulted Ceiling
- Entrance Foyer
- Great Room
- Living Room
- Dining Room
- Recreation Room
- Laundry Room
Flooring
- Carpet
- Laminate
- Ceramic Tile
Bedrooms and Bathrooms
- En-Suite Primary Bedroom
Basement
- Heated Basement
- Walk-Out Basement
- Basement Fills Entire Space Under The House
- Rear Basement Entry
- Natural lighting in basement
Schools
- Darnestown Elementary School
- Lakelands Park Middle School
- Northwest High School
Utilities
- Central Heating and Cooling System
- Heating System Powered By Leased Propane
- 220 Volts
- Well
- Electric Water Heater
- Septic Tank
- Cable TV Available
Community Details
- Built by D.R. Horton homes
- Seneca Farm Subdivision, Hampton Ii Floorplan
Listing and Financial Details
- Assessor Parcel Number 160603871120
Map
Home Values in the Area
Average Home Value in this Area
Property History
| Date | Event | Price | Change | Sq Ft Price |
|---|---|---|---|---|
| 04/11/2025 04/11/25 | Price Changed | $2,385,679 | +2.7% | $336 / Sq Ft |
| 03/16/2025 03/16/25 | For Sale | $2,322,895 | -- | $327 / Sq Ft |
Similar Homes in the area
Source: Bright MLS
MLS Number: MDMC2170448
- 14669 Seneca Farm Ln
- 14660 Seneca Farm Ln
- 14665 Seneca Farm Ln
- 14656 Seneca Farm Ln
- 14647 Seneca Farm Ln
- 14910 Spring Meadows Dr
- 14611 Seneca Farm Ln
- 14128 Seneca Rd
- 14239 Seneca Rd
- 14005 Hartley Hall Place
- 14905 Finegan Farm Dr
- 14228 Cervantes Ave
- 13813 Berryville Rd
- 14950 Kelley Farm Dr
- 13917 Darnestown Rd
- 13713 Esworthy Rd
- 13320 Signal Tree Ln
- 15220 River Rd
- 15701 Germantown Rd
- 14800 Braemar Crescent Way






