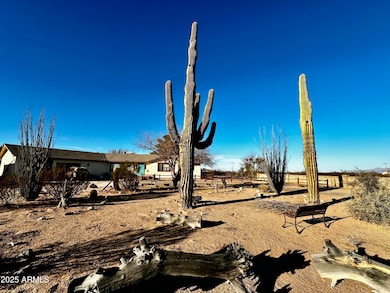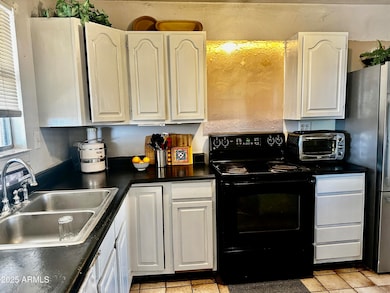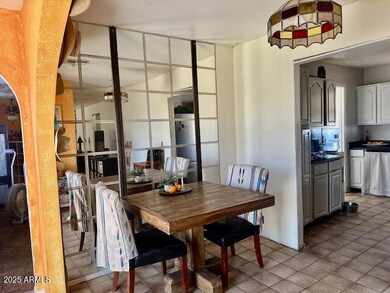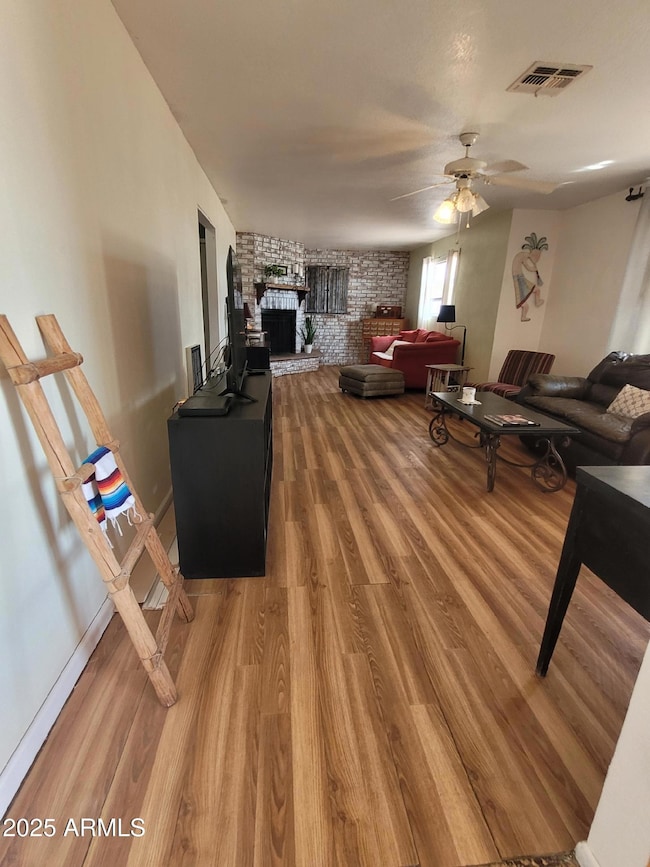
Estimated payment $1,438/month
Highlights
- Horses Allowed On Property
- Mountain View
- Wet Bar
- RV Gated
- No HOA
- Evaporated cooling system
About This Home
If you are looking for that perfect home with the most amazing Mountain Views. This is the home for you. 3.3 Acres, 1 acre is fenced. Large LR with fireplace; Family room with wet bar; Washer-dryer, & kitchen appliances stay. Ceiling fans in rooms. Brick patio w/built in BBQ; Brick fence in front. 2 drive through gates. Plus a RV gate. Along with being HorseProperty. Attached dbl garage, Carport; Beautiful Sawtooth Mountain Views Country style living at it's best! Near Arizona City/Casa Grande. NO HOAs Large storage container stays, and most of the furniture can stay.
Open House Schedule
-
Sunday, April 27, 202512:00 to 3:00 pm4/27/2025 12:00:00 PM +00:004/27/2025 3:00:00 PM +00:00Add to Calendar
Home Details
Home Type
- Single Family
Est. Annual Taxes
- $543
Year Built
- Built in 1973
Lot Details
- 3.37 Acre Lot
- Desert faces the front and back of the property
- Chain Link Fence
Parking
- 2 Open Parking Spaces
- 2 Car Garage
- 1 Carport Space
- RV Gated
Home Design
- Wood Frame Construction
- Composition Roof
- Block Exterior
- Stucco
Interior Spaces
- 1,683 Sq Ft Home
- 1-Story Property
- Wet Bar
- Ceiling Fan
- Family Room with Fireplace
- Mountain Views
- Laminate Countertops
Flooring
- Carpet
- Laminate
- Tile
Bedrooms and Bathrooms
- 2 Bedrooms
- Primary Bathroom is a Full Bathroom
- 2 Bathrooms
Outdoor Features
- Outdoor Storage
- Built-In Barbecue
Schools
- Eloy Intermediate School
- Eloy Junior High School
- Santa Cruz Valley Union High School
Horse Facilities and Amenities
- Horses Allowed On Property
Utilities
- Evaporated cooling system
- Cooling System Mounted To A Wall/Window
- Floor Furnace
- Wall Furnace
- Septic Tank
Community Details
- No Home Owners Association
- Association fees include no fees
- Silver Bell Estates Unit Two Subdivision
Listing and Financial Details
- Tax Lot 23
- Assessor Parcel Number 409-33-023
Map
Home Values in the Area
Average Home Value in this Area
Tax History
| Year | Tax Paid | Tax Assessment Tax Assessment Total Assessment is a certain percentage of the fair market value that is determined by local assessors to be the total taxable value of land and additions on the property. | Land | Improvement |
|---|---|---|---|---|
| 2025 | $543 | $9,667 | -- | -- |
| 2024 | $541 | $9,395 | -- | -- |
| 2023 | $549 | $6,967 | $960 | $6,007 |
| 2022 | $541 | $5,419 | $759 | $4,660 |
| 2021 | $580 | $4,827 | $0 | $0 |
| 2020 | $548 | $4,646 | $0 | $0 |
| 2019 | $516 | $5,217 | $0 | $0 |
| 2018 | $506 | $3,922 | $0 | $0 |
| 2017 | $472 | $4,045 | $0 | $0 |
| 2016 | $478 | $3,808 | $550 | $3,258 |
| 2014 | -- | $6,481 | $540 | $5,941 |
Property History
| Date | Event | Price | Change | Sq Ft Price |
|---|---|---|---|---|
| 03/07/2025 03/07/25 | For Sale | $250,000 | +242.9% | $149 / Sq Ft |
| 10/10/2012 10/10/12 | Sold | $72,900 | 0.0% | $46 / Sq Ft |
| 10/01/2012 10/01/12 | Pending | -- | -- | -- |
| 10/01/2012 10/01/12 | For Sale | $72,900 | 0.0% | $46 / Sq Ft |
| 08/20/2012 08/20/12 | Pending | -- | -- | -- |
| 08/01/2012 08/01/12 | Pending | -- | -- | -- |
| 07/07/2012 07/07/12 | For Sale | $72,900 | -- | $46 / Sq Ft |
Deed History
| Date | Type | Sale Price | Title Company |
|---|---|---|---|
| Warranty Deed | $72,900 | Security Title Agency | |
| Warranty Deed | $59,900 | Security Title Agency | |
| Interfamily Deed Transfer | -- | -- | |
| Interfamily Deed Transfer | -- | -- | |
| Interfamily Deed Transfer | -- | -- |
Mortgage History
| Date | Status | Loan Amount | Loan Type |
|---|---|---|---|
| Previous Owner | $74,387 | New Conventional | |
| Previous Owner | $49,900 | Seller Take Back |
Similar Homes in the area
Source: Arizona Regional Multiple Listing Service (ARMLS)
MLS Number: 6825934
APN: 409-33-023
- 14239 W Pisces Ave Unit 17
- 0 W Taurus Ave Unit 52 6832919
- 0 W Taurus Ave Unit 51 6832917
- 0 W Taurus Ave Unit 53 6720454
- 0 W Taurus Ave Unit 60 6392336
- 0 W Moonchild Ave Unit 42 6682006
- 0 W Zodiac Dr Unit 68 6736610
- 0 W Zodiac Dr Unit 67 6736608
- 0 W Zodiac Dr Unit 67 6392331
- 14250 W Aries Dr
- 14747 W Scorpio Ave
- 14014 W Scorpio Ave Unit 44
- 13355 W Zodiac Dr Unit 73
- 14328 W Libra Dr
- 0 W Pisces -- Unit 8 6823228
- 0 W Pisces Ave Unit 11 6706565
- 0 W Hydrus Ave Unit 44 6830075
- 0 W Aries Rd Unit 6749659
- 12866 W Sun Ave
- 13461 W Libra Dr






