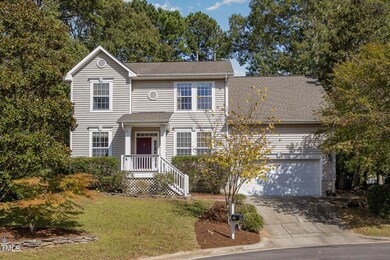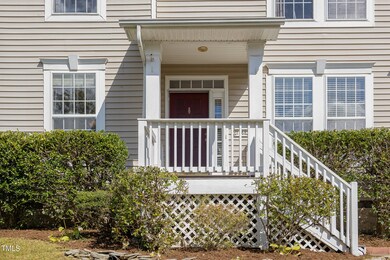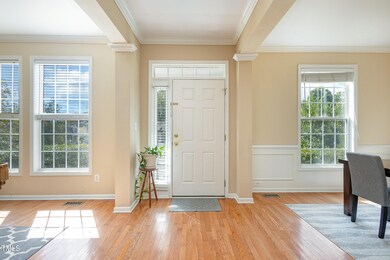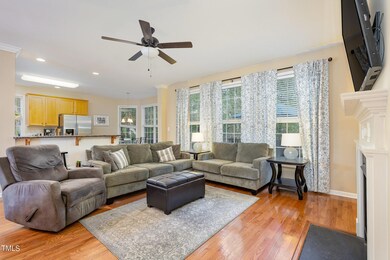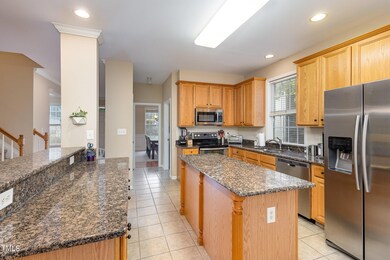
Highlights
- Deck
- Traditional Architecture
- Bonus Room
- Scotts Ridge Elementary School Rated A
- Wood Flooring
- High Ceiling
About This Home
As of January 2025Welcome to your dream home! This charming two-story residence features four spacious bedrooms, perfect for families or guests. The open-concept layout seamlessly connects the living room, dining area, and modern kitchen, making it ideal for entertaining. A spacious bonus room adds versatility, serving as a playroom, office, or relaxation space. Step outside to your private backyard oasis, perfect for summer barbecues or peaceful evenings under the stars. Nestled in a desirable neighborhood, this home offers both comfort and convenience, with nearby parks, schools, and shopping just a stone's throw away. Don't miss this opportunity!
Home Details
Home Type
- Single Family
Est. Annual Taxes
- $5,158
Year Built
- Built in 2001
Lot Details
- 10,019 Sq Ft Lot
- Fenced
HOA Fees
- $47 Monthly HOA Fees
Parking
- 2 Car Attached Garage
- 2 Open Parking Spaces
Home Design
- Traditional Architecture
- Pillar, Post or Pier Foundation
- Shingle Roof
- Vinyl Siding
Interior Spaces
- 2,782 Sq Ft Home
- 2-Story Property
- Built-In Features
- High Ceiling
- Ceiling Fan
- Gas Log Fireplace
- Family Room
- Living Room
- Breakfast Room
- Dining Room
- Bonus Room
- Pull Down Stairs to Attic
- Laundry Room
Flooring
- Wood
- Carpet
- Ceramic Tile
Bedrooms and Bathrooms
- 4 Bedrooms
Outdoor Features
- Deck
Schools
- Scotts Ridge Elementary School
- Apex Middle School
- Apex High School
Utilities
- Central Air
- Heating System Uses Natural Gas
Community Details
- Association fees include ground maintenance
- Dogwood Ridge Subdivision
Listing and Financial Details
- Assessor Parcel Number 0732.19-61-8204.000
Map
Home Values in the Area
Average Home Value in this Area
Property History
| Date | Event | Price | Change | Sq Ft Price |
|---|---|---|---|---|
| 01/21/2025 01/21/25 | Sold | $599,000 | 0.0% | $215 / Sq Ft |
| 11/24/2024 11/24/24 | Pending | -- | -- | -- |
| 11/19/2024 11/19/24 | Price Changed | $599,000 | -2.6% | $215 / Sq Ft |
| 11/07/2024 11/07/24 | Price Changed | $615,000 | -2.4% | $221 / Sq Ft |
| 10/17/2024 10/17/24 | For Sale | $629,900 | -- | $226 / Sq Ft |
Tax History
| Year | Tax Paid | Tax Assessment Tax Assessment Total Assessment is a certain percentage of the fair market value that is determined by local assessors to be the total taxable value of land and additions on the property. | Land | Improvement |
|---|---|---|---|---|
| 2024 | $5,159 | $602,098 | $190,000 | $412,098 |
| 2023 | $4,244 | $385,072 | $68,000 | $317,072 |
| 2022 | $3,984 | $385,072 | $68,000 | $317,072 |
| 2021 | $3,832 | $385,072 | $68,000 | $317,072 |
| 2020 | $3,794 | $385,072 | $68,000 | $317,072 |
| 2019 | $3,739 | $327,428 | $68,000 | $259,428 |
| 2018 | $3,522 | $327,428 | $68,000 | $259,428 |
| 2017 | $3,278 | $327,428 | $68,000 | $259,428 |
| 2016 | $3,230 | $327,428 | $68,000 | $259,428 |
| 2015 | $2,996 | $296,305 | $68,000 | $228,305 |
| 2014 | $2,888 | $296,305 | $68,000 | $228,305 |
Mortgage History
| Date | Status | Loan Amount | Loan Type |
|---|---|---|---|
| Open | $20,000 | New Conventional | |
| Open | $235,000 | Adjustable Rate Mortgage/ARM | |
| Closed | $247,000 | Unknown | |
| Closed | $12,000 | Credit Line Revolving | |
| Closed | $242,000 | Unknown | |
| Closed | $50,000 | Credit Line Revolving | |
| Closed | $238,800 | Purchase Money Mortgage | |
| Previous Owner | $34,700 | Stand Alone Second | |
| Previous Owner | $184,800 | Purchase Money Mortgage | |
| Previous Owner | $166,381 | No Value Available | |
| Closed | $44,368 | No Value Available | |
| Closed | $34,600 | No Value Available |
Deed History
| Date | Type | Sale Price | Title Company |
|---|---|---|---|
| Warranty Deed | $298,500 | None Available | |
| Warranty Deed | $231,000 | -- | |
| Warranty Deed | $222,000 | -- | |
| Warranty Deed | $263,000 | -- |
Similar Homes in the area
Source: Doorify MLS
MLS Number: 10058820
APN: 0732.19-61-8204-000
- 1420 Willow Leaf Way
- 402 Vatersay Dr
- 1116 Silky Dogwood Trail
- 504 Cameron Glen Dr
- 1310 Red Twig Rd
- 556 Village Loop Dr
- 109 Homegate Cir
- 1526 Town Home Dr
- 0 Jb Morgan Rd Unit 10051948
- 1800 Pierre Place
- 113 Hawkscrest Ct
- 308 Burnt Pine Ct
- 1009 Bexley Hills Bend
- 214 Pine Nut Ln
- 703 Mid Summer Ln
- 1407 Grappenhall Dr
- 101 Rustic Pine Ct
- 209 Kellerhis Dr
- 120 Cypress View Way
- 1008 Double Spring Ct

