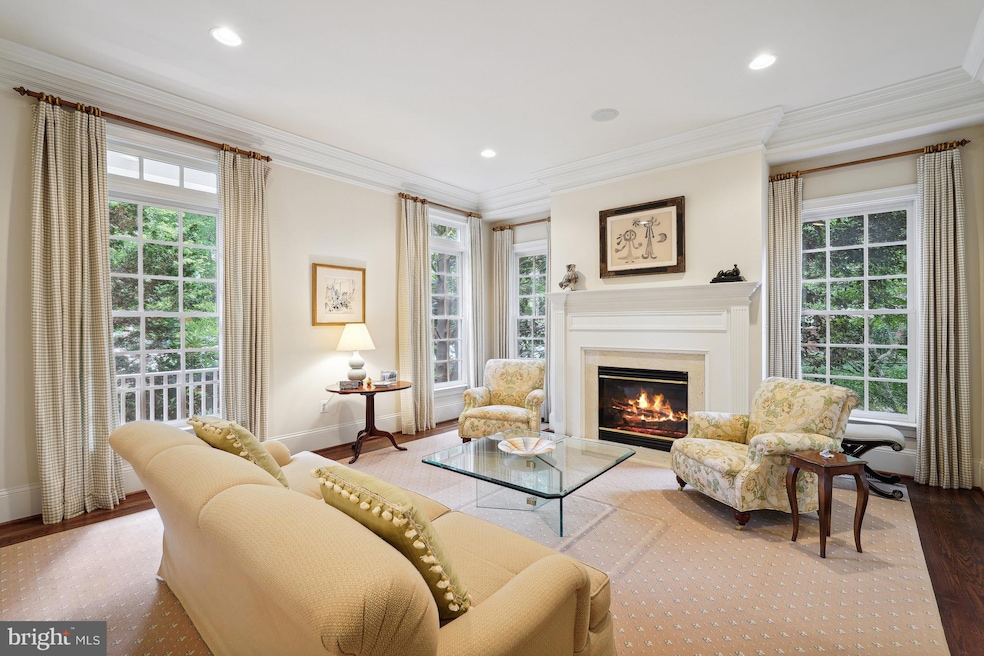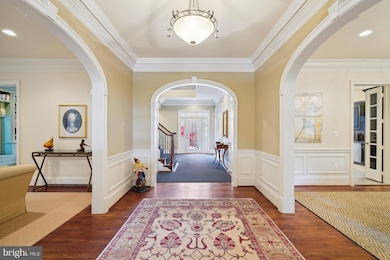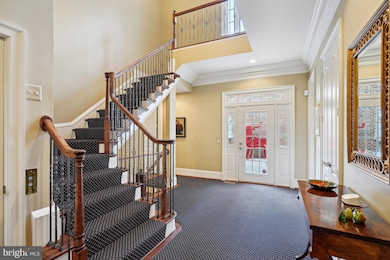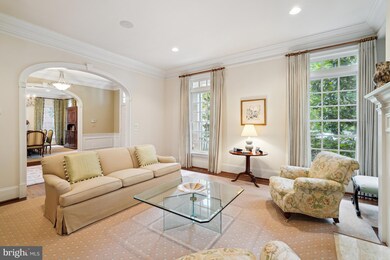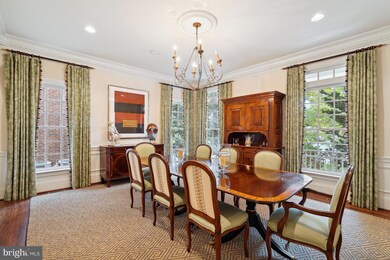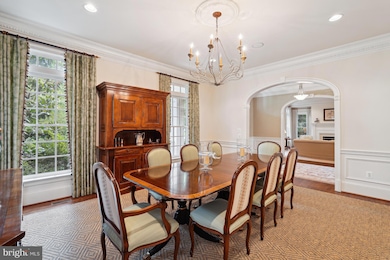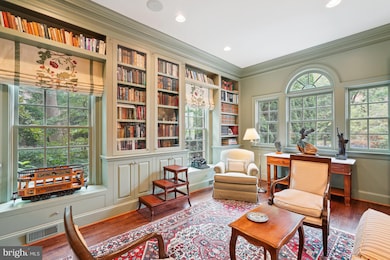
1468 Evans Farm Dr McLean, VA 22101
Estimated payment $17,768/month
Highlights
- Gourmet Kitchen
- Gated Community
- Recreation Room
- Kent Gardens Elementary School Rated A
- Clubhouse
- Traditional Architecture
About This Home
Nestled within the sought-after gated community of Evans Farm and adjacent to a serene park, this stunning home combines timeless elegance with modern comforts. The grand foyer welcomes you to beautifully appointed Living and Dining rooms. A gourmet Kitchen, complete with a spacious center island with cooktop, top-of-the-line appliances, and custom cabinetry, opens to the inviting Family Room featuring built-ins and a cozy fireplace. The library boasts a custom bar, offering the perfect space for sophisticated entertaining. Additional main-level highlights include a private elevator providing easy access to all levels, built-in surround sound system and a spacious three-car Garage with built-in storage. The Upper level hosts a sumptuous Owner’s Suite with a Sitting Room, two walk-in Closets, and a spa-like Bath featuring separate vanities and a whirlpool tub. Three additional Bedrooms—one ensuite and two with a Jack-and-Jill bath—along with a conveniently located Laundry Room complete this level. The third level offers a versatile retreat with a private Bedroom, Bath, and a spacious Playroom. The expansive lower level is designed for relaxation and entertainment, featuring a custom Bar and Media Room with built-in seating, bonus room and full bath. Ample storage space to keep everything organized. Step outside to your private patio, ideal for al fresco dining or quiet moments of reflection. This home offers an exceptional combination of privacy, luxury, and community amenities, making it the perfect place to call home.
Open House Schedule
-
Saturday, April 26, 20251:00 to 3:00 pm4/26/2025 1:00:00 PM +00:004/26/2025 3:00:00 PM +00:00Great New Price!Add to Calendar
Home Details
Home Type
- Single Family
Est. Annual Taxes
- $27,161
Year Built
- Built in 2003
Lot Details
- 6,335 Sq Ft Lot
- Extensive Hardscape
- Property is zoned 305
HOA Fees
- $440 Monthly HOA Fees
Parking
- 3 Car Attached Garage
- Rear-Facing Garage
- Garage Door Opener
Property Views
- Garden
- Courtyard
Home Design
- Traditional Architecture
- Brick Exterior Construction
Interior Spaces
- Property has 4 Levels
- Central Vacuum
- Built-In Features
- Chair Railings
- Crown Molding
- Wainscoting
- Recessed Lighting
- 2 Fireplaces
- Wood Burning Fireplace
- Stone Fireplace
- Gas Fireplace
- Entrance Foyer
- Family Room Off Kitchen
- Sitting Room
- Living Room
- Formal Dining Room
- Den
- Library
- Recreation Room
- Hobby Room
- Finished Basement
- Heated Basement
- Security Gate
Kitchen
- Gourmet Kitchen
- Breakfast Room
- Built-In Oven
- Cooktop
- Built-In Microwave
- Ice Maker
- Dishwasher
- Kitchen Island
- Disposal
Flooring
- Wood
- Carpet
Bedrooms and Bathrooms
- 6 Bedrooms
- En-Suite Primary Bedroom
- En-Suite Bathroom
- Walk-In Closet
- Soaking Tub
- Walk-in Shower
Laundry
- Laundry Room
- Laundry on upper level
- Dryer
- Washer
Schools
- Franklin Sherman Elementary School
- Longfellow Middle School
- Mclean High School
Utilities
- Forced Air Heating and Cooling System
- Humidifier
- Electric Water Heater
Additional Features
- Accessible Elevator Installed
- Patio
Listing and Financial Details
- Tax Lot 106
- Assessor Parcel Number 0301 30 0106
Community Details
Overview
- Association fees include common area maintenance, management, reserve funds, security gate, snow removal
- Evans Farm Association
- Evans Farm Subdivision
- Property Manager
Amenities
- Common Area
- Clubhouse
Security
- Gated Community
Map
Home Values in the Area
Average Home Value in this Area
Tax History
| Year | Tax Paid | Tax Assessment Tax Assessment Total Assessment is a certain percentage of the fair market value that is determined by local assessors to be the total taxable value of land and additions on the property. | Land | Improvement |
|---|---|---|---|---|
| 2024 | $25,513 | $2,159,360 | $707,000 | $1,452,360 |
| 2023 | $24,865 | $2,159,360 | $707,000 | $1,452,360 |
| 2022 | $23,790 | $2,039,440 | $707,000 | $1,332,440 |
| 2021 | $23,182 | $1,937,510 | $637,000 | $1,300,510 |
| 2020 | $23,696 | $1,964,050 | $637,000 | $1,327,050 |
| 2019 | $23,057 | $1,911,050 | $584,000 | $1,327,050 |
| 2018 | $21,688 | $1,885,940 | $584,000 | $1,301,940 |
| 2017 | $21,660 | $1,829,360 | $578,000 | $1,251,360 |
| 2016 | $21,468 | $1,816,970 | $578,000 | $1,238,970 |
| 2015 | $21,324 | $1,872,160 | $578,000 | $1,294,160 |
| 2014 | $20,360 | $1,791,480 | $528,000 | $1,263,480 |
Property History
| Date | Event | Price | Change | Sq Ft Price |
|---|---|---|---|---|
| 04/24/2025 04/24/25 | Price Changed | $2,699,000 | -8.5% | $350 / Sq Ft |
| 01/13/2025 01/13/25 | For Sale | $2,950,000 | -- | $382 / Sq Ft |
Deed History
| Date | Type | Sale Price | Title Company |
|---|---|---|---|
| Gift Deed | -- | None Listed On Document | |
| Deed | $1,693,528 | -- |
Mortgage History
| Date | Status | Loan Amount | Loan Type |
|---|---|---|---|
| Previous Owner | $1,100,000 | Adjustable Rate Mortgage/ARM | |
| Previous Owner | $1,100,000 | New Conventional |
Similar Homes in McLean, VA
Source: Bright MLS
MLS Number: VAFX2208694
APN: 0301-30-0106
- 1445 Harvest Crossing Dr
- 7218 Farm Meadow Ct
- 7330 Lewinsville Park Ct
- 1564 Mclean Commons Ct
- 7351 Nicole Marie Ct
- 1733 Chain Bridge Rd
- 7360 Montcalm Dr
- 1737 Chain Bridge Rd
- 7349 Eldorado Ct
- 7231 Vistas Ln
- 7414 Old Maple Square
- 7388 Hallcrest Dr
- 7440 Old Maple Square
- 1459 Dewberry Ct
- 1316 Ozkan St
- 1400 Audmar Dr
- 1415 Homeric Ct
- 1646 Colonial Hills Dr
- 1650 Colonial Hills Dr
- 1620 Chain Bridge Rd
