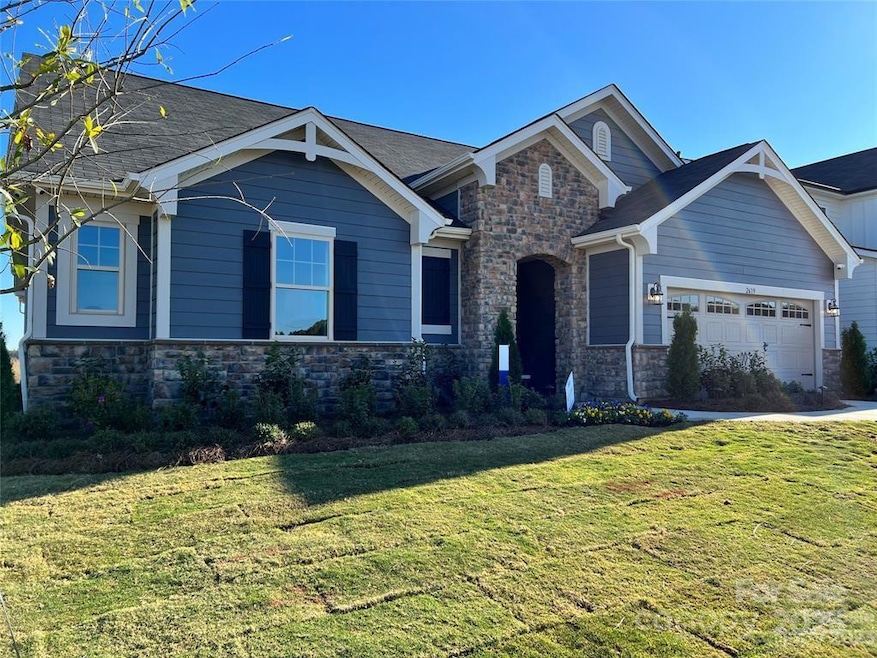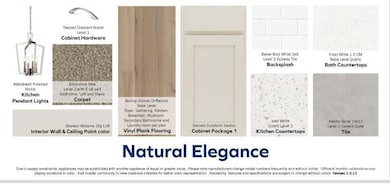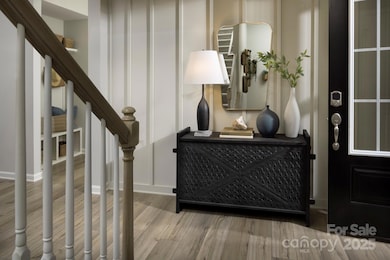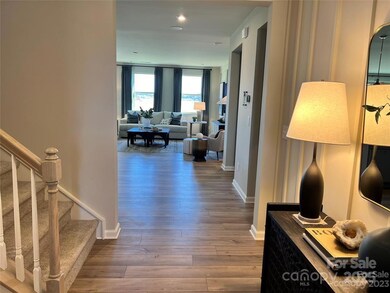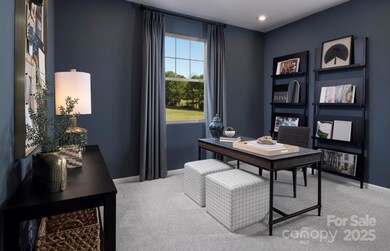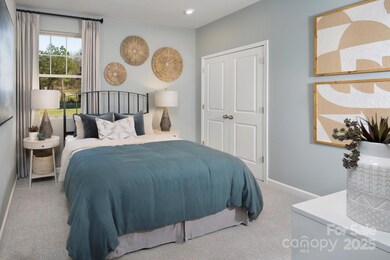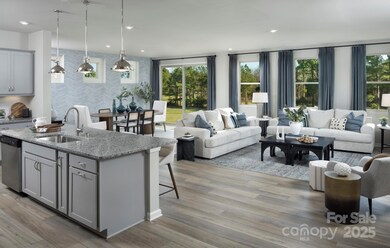
1468 Honey Trail Monroe, NC 28112
Estimated payment $3,643/month
Highlights
- Community Cabanas
- French Provincial Architecture
- Pond
- New Construction
- Private Lot
- Wooded Lot
About This Home
Ranch home with loft, bedroom and full bath on second floor. This amazing home offers over 2100sqft on main level. Enjoy having your primary bedroom, owners bath, large shower, and oversized walk in closet on first floor, with 2 additional bedrooms, full bath and laundry. Concrete patio Perfect for grilling and entertaining. Kitchen has tons of cabinets, huge island with quartz countertops in kitchen and bathrooms, backsplash and stainless steel appliances and pendant lights. Full 2 car garage with remotes, exterior will be hardi-board and stone.
Beautiful lot backs to woods.
Community offers a cabana, outdoor pool, pond and sidewalks.
Easy commute to Uptown Charlotte, airport and downtown Waxhaw.
Listing Agent
Mattamy Carolina Corporation Brokerage Email: tracy.olson@mattamycorp.com License #291889
Co-Listing Agent
Mattamy Carolina Corporation Brokerage Email: tracy.olson@mattamycorp.com License #82230
Home Details
Home Type
- Single Family
Year Built
- Built in 2025 | New Construction
Lot Details
- Private Lot
- Cleared Lot
- Wooded Lot
HOA Fees
- $63 Monthly HOA Fees
Parking
- 2 Car Attached Garage
Home Design
- Home is estimated to be completed on 2/4/25
- French Provincial Architecture
- Arts and Crafts Architecture
- Slab Foundation
- Stone Veneer
Interior Spaces
- 1.5-Story Property
- Family Room with Fireplace
- Screened Porch
- Electric Dryer Hookup
Kitchen
- Gas Range
- Microwave
- Plumbed For Ice Maker
- Dishwasher
- Disposal
Flooring
- Tile
- Vinyl
Bedrooms and Bathrooms
- 3 Full Bathrooms
Outdoor Features
- Pond
Schools
- Walter Bickett Elementary School
- Monroe Middle School
- Monroe High School
Utilities
- Forced Air Heating and Cooling System
- Heat Pump System
- Underground Utilities
- Fiber Optics Available
Listing and Financial Details
- Assessor Parcel Number 09351519
Community Details
Overview
- Built by Mattamy Homes
- Waxhaw Landing Subdivision, Appalachian French Country Floorplan
- Mandatory home owners association
Recreation
- Community Cabanas
- Community Pool
Map
Home Values in the Area
Average Home Value in this Area
Property History
| Date | Event | Price | Change | Sq Ft Price |
|---|---|---|---|---|
| 04/02/2025 04/02/25 | For Sale | $544,064 | -- | $195 / Sq Ft |
Similar Homes in Monroe, NC
Source: Canopy MLS (Canopy Realtor® Association)
MLS Number: 4242247
- 2521 Crimson Way
- 2615 Tillman St
- 2608 Tillman St
- 2533 Crimson Way N
- 2616 Tillman St
- 1619 Honey Trail
- 2639 Tillman St
- 1708 Honey Trail
- 1440 Mccollum St
- 2624 Tillman St
- 2640 Tillman St
- 2534 Crimson Way
- 2656 Tillman St
- 2513 Crimson Way
- 1471 Honey Trail
- 1463 Honey Trail
- 2652 Tillman St
- 2632 Tillman St
- 1709 Honey Trail
- 2526 Crimson Way
