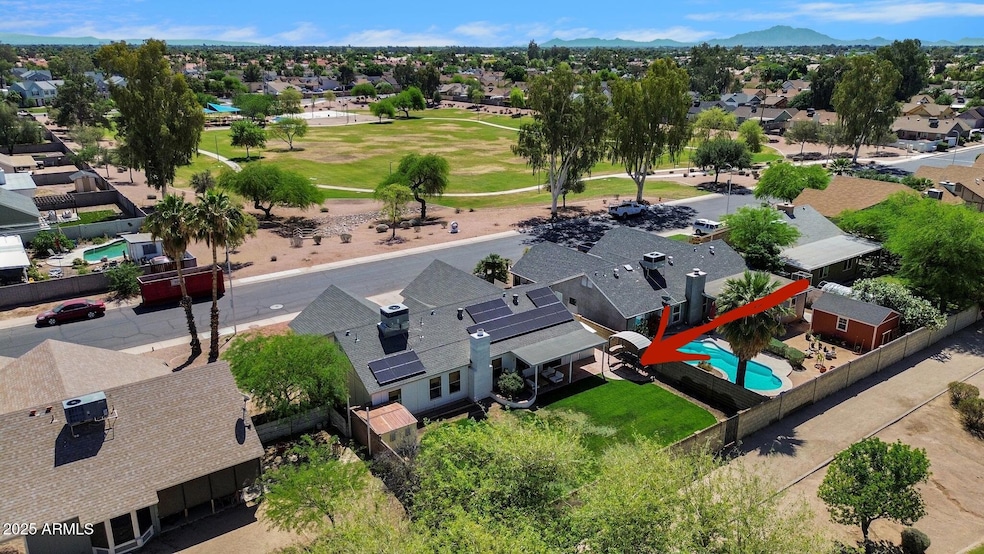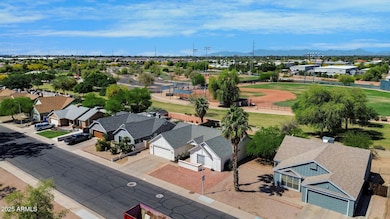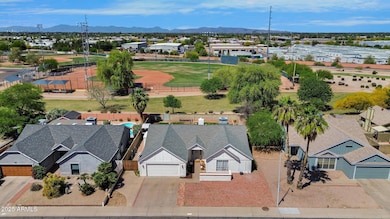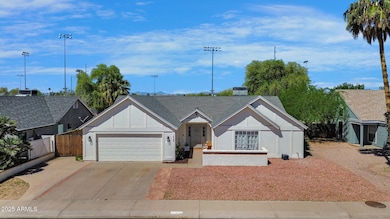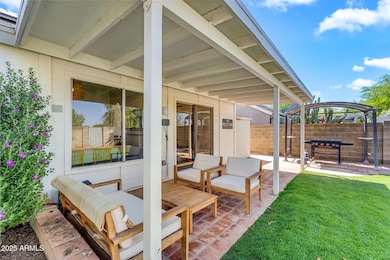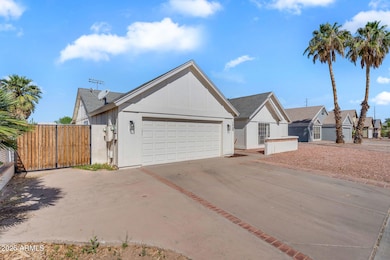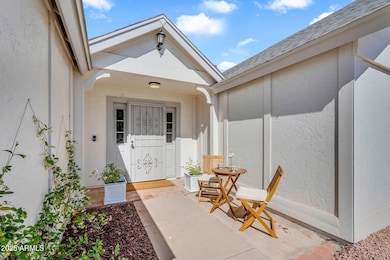
1468 N Hamilton Place Chandler, AZ 85225
The Islands NeighborhoodEstimated payment $2,867/month
Highlights
- Very Popular Property
- RV Gated
- Vaulted Ceiling
- Chandler High School Rated A-
- Solar Power System
- 4-minute walk to Stonegate Park
About This Home
Charming 3 bedroom/2 bath home in an INCREDIBLE location across from a park AND backing a park too. The ultimate in privacy with no neighbors behind plus easy access to recreation all around! Stonegate Park is across the street w/ tons of grass for fun w/ kids & pets, a playground, plus basketball & volleyball courts. You'll appreciate all the extra parking having no homes in front of you provides too when you entertain at your home! A gate in your backyard gives you direct access to Espee Park w/ it's walking trails, splash pad, playground, bike park, & softball fields! Close to downtown Chandler & only a 10 minute drive to charming downtown Gilbert too! The home is light & bright w/ vaulted ceilings. The WONDERFUL open floor plan has great flow for entertaining. You will LOVE that ... it has separate living & family rooms PLUS a formal dining room in addition to the SPACIOUS eat-in kitchen w/ breakfast bar! Refrigerator included. This home has great bones & is ready to live in as-is or remodel to suit your tastes. Neutral color palette throughout. Beautiful archways give architectural interest & charm. Lovely views upon entering the home of the large living room w/ fireplace & mantle flanked by two windows giving views to the backyard. The primary suite is large w/ soaring vaulted ceilings, two closets, & a spacious bathroom w/ lots of vanity space & dual sinks. Two secondary bedrooms - one with newer carpet & the other w/ brand new vinyl wood plank flooring! The solar panels (cost $26K!) help save you money on electric bills! The electricity costs now average only $120/month. New roof 2019. Water softener. Washer/dryer included! Rare to find RV gate complete w/ a widened paved driveway to pull your narrow trailer, boat, or other toys, etc behind the gate into the backyard! That extra space also gives you room for an extra car to be parked in front without blocking the garage entry. NO HOA either! Tour today & you will want to call this house home.
Home Details
Home Type
- Single Family
Est. Annual Taxes
- $1,653
Year Built
- Built in 1984
Lot Details
- 7,706 Sq Ft Lot
- Block Wall Fence
- Backyard Sprinklers
- Private Yard
- Grass Covered Lot
Parking
- 1 Open Parking Space
- 2 Car Garage
- RV Gated
Home Design
- Wood Frame Construction
- Composition Roof
- Stucco
Interior Spaces
- 1,632 Sq Ft Home
- 1-Story Property
- Vaulted Ceiling
- Ceiling Fan
- Living Room with Fireplace
Kitchen
- Eat-In Kitchen
- Breakfast Bar
- Built-In Microwave
- Laminate Countertops
Flooring
- Floors Updated in 2025
- Carpet
- Laminate
- Tile
Bedrooms and Bathrooms
- 3 Bedrooms
- 2 Bathrooms
- Dual Vanity Sinks in Primary Bathroom
Schools
- Sanborn Elementary School
- John M Andersen Jr High Middle School
- Chandler High School
Utilities
- Cooling Available
- Heating Available
- High Speed Internet
- Cable TV Available
Additional Features
- No Interior Steps
- Solar Power System
Listing and Financial Details
- Tax Lot 131
- Assessor Parcel Number 302-38-139
Community Details
Overview
- No Home Owners Association
- Association fees include no fees
- Built by Pulte Homes
- Stonegate Crossing Subdivision
Recreation
- Community Playground
- Bike Trail
Map
Home Values in the Area
Average Home Value in this Area
Tax History
| Year | Tax Paid | Tax Assessment Tax Assessment Total Assessment is a certain percentage of the fair market value that is determined by local assessors to be the total taxable value of land and additions on the property. | Land | Improvement |
|---|---|---|---|---|
| 2025 | $1,653 | $17,967 | -- | -- |
| 2024 | $1,352 | $17,112 | -- | -- |
| 2023 | $1,352 | $34,260 | $6,850 | $27,410 |
| 2022 | $1,304 | $25,580 | $5,110 | $20,470 |
| 2021 | $1,367 | $23,710 | $4,740 | $18,970 |
| 2020 | $1,361 | $21,760 | $4,350 | $17,410 |
| 2019 | $1,309 | $20,110 | $4,020 | $16,090 |
| 2018 | $1,267 | $18,510 | $3,700 | $14,810 |
| 2017 | $1,181 | $17,210 | $3,440 | $13,770 |
| 2016 | $1,138 | $16,550 | $3,310 | $13,240 |
| 2015 | $1,103 | $14,850 | $2,970 | $11,880 |
Property History
| Date | Event | Price | Change | Sq Ft Price |
|---|---|---|---|---|
| 04/25/2025 04/25/25 | For Sale | $489,000 | +1.9% | $300 / Sq Ft |
| 07/18/2024 07/18/24 | Sold | $480,000 | -1.0% | $294 / Sq Ft |
| 06/19/2024 06/19/24 | Pending | -- | -- | -- |
| 05/30/2024 05/30/24 | Price Changed | $485,000 | -2.8% | $297 / Sq Ft |
| 05/16/2024 05/16/24 | Price Changed | $499,000 | -3.1% | $306 / Sq Ft |
| 05/13/2024 05/13/24 | For Sale | $515,000 | -- | $316 / Sq Ft |
Deed History
| Date | Type | Sale Price | Title Company |
|---|---|---|---|
| Warranty Deed | $480,000 | Lawyers Title Of Arizona | |
| Warranty Deed | $371,000 | Fidelity National Title Agency | |
| Joint Tenancy Deed | $91,000 | Transamerica Title Ins Co |
Mortgage History
| Date | Status | Loan Amount | Loan Type |
|---|---|---|---|
| Open | $320,000 | New Conventional | |
| Closed | $26,000 | No Value Available | |
| Previous Owner | $304,000 | New Conventional | |
| Previous Owner | $305,620 | VA | |
| Previous Owner | $270,000 | VA | |
| Previous Owner | $230,547 | VA | |
| Previous Owner | $227,260 | VA | |
| Previous Owner | $183,874 | VA | |
| Previous Owner | $150,000 | Credit Line Revolving | |
| Previous Owner | $124,000 | Credit Line Revolving | |
| Previous Owner | $103,000 | Stand Alone Second | |
| Previous Owner | $72,800 | New Conventional |
Similar Homes in Chandler, AZ
Source: Arizona Regional Multiple Listing Service (ARMLS)
MLS Number: 6857319
APN: 302-38-139
- 328 N Nevada St Unit 2
- 681 E Los Arboles Place
- 1600 N Saba St Unit 224
- 815 E Warner Rd Unit B-100
- 1601 N Saba St Unit 264
- 1601 N Saba St Unit 306
- 1601 N Saba St Unit 321
- 833 E Manor Dr
- 671 E Colt Ct Unit 133
- 200 E Knox Rd Unit 18
- 200 E Knox Rd Unit 47
- 200 E Knox Rd Unit 74
- 2150 N Ithica St
- 383 E Jasper Dr
- 955 E Knox Rd Unit 224
- 955 E Knox Rd Unit 110
- 1255 N Arizona Ave Unit 1112
- 1255 N Arizona Ave Unit 1246
- 1255 N Arizona Ave Unit 1297
- 1255 N Arizona Ave Unit 1255
