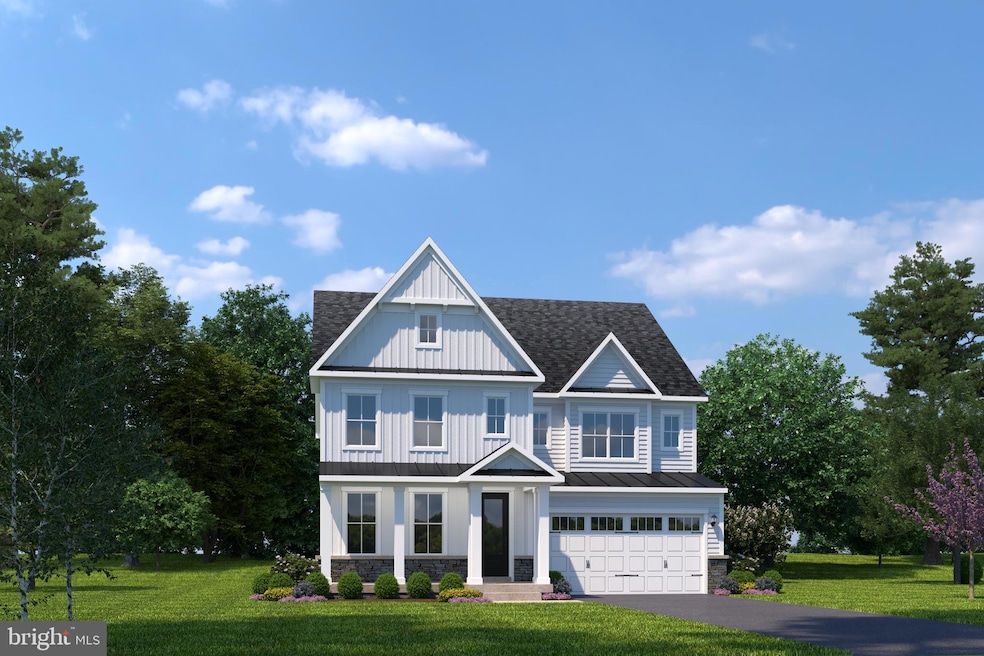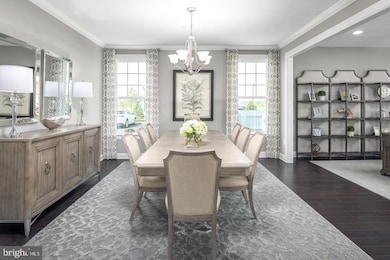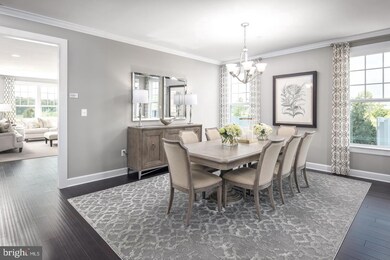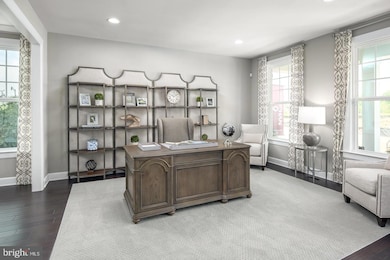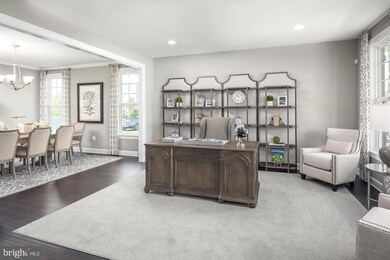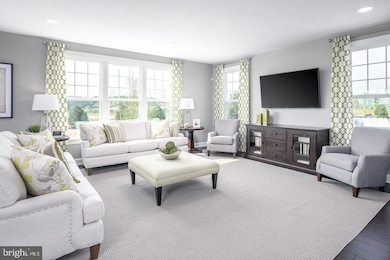
1468 Two Rivers Blvd Unit ALL AGES Odenton, MD 21113
Highlights
- New Construction
- Eat-In Gourmet Kitchen
- Clubhouse
- Arundel High School Rated A-
- Open Floorplan
- Recreation Room
About This Home
As of March 2025NVHomes at Two Rivers for ALL Ages. The NEW Treviso floorplan is a luxury single-family home that offers an entry foyer with adjoining private study and formal dining room. Off the 3-car garage, a family entry with a walk-in pantry and built-in arrival center leads you to an open layout where the gourmet kitchen overlooks the family room and breakfast area. Then head outside to a stunning rear covered porch that boast an outdoor fireplace where you can enjoy mature trees and wooded views. .A 2nd floor loft leads to 3 secondary bedrooms with walk-in closets and en-suite baths. Your opulent owner’s suite is highlighted by 2 spacious walk-in closets and a spa-like owner's bath. Contact NVHomes Sales Team for more information!
Home Details
Home Type
- Single Family
Year Built
- Built in 2025 | New Construction
Lot Details
- 6,000 Sq Ft Lot
- Wooded Lot
HOA Fees
- $205 Monthly HOA Fees
Parking
- 3 Car Attached Garage
- 2 Driveway Spaces
- Front Facing Garage
Home Design
- Traditional Architecture
- Frame Construction
- Blown-In Insulation
- Architectural Shingle Roof
- Stone Siding
- Vinyl Siding
- Concrete Perimeter Foundation
- Asphalt
Interior Spaces
- Property has 3 Levels
- Open Floorplan
- Ceiling height of 9 feet or more
- Double Pane Windows
- ENERGY STAR Qualified Windows with Low Emissivity
- Vinyl Clad Windows
- Insulated Windows
- Double Hung Windows
- Insulated Doors
- Mud Room
- Entrance Foyer
- Great Room
- Family Room Off Kitchen
- Formal Dining Room
- Den
- Recreation Room
- Loft
- Storage Room
- Basement Fills Entire Space Under The House
- Attic
Kitchen
- Eat-In Gourmet Kitchen
- Breakfast Room
- Built-In Self-Cleaning Double Oven
- Cooktop
- Built-In Microwave
- Ice Maker
- Dishwasher
- Stainless Steel Appliances
- Kitchen Island
- Disposal
Flooring
- Wood
- Carpet
- Ceramic Tile
Bedrooms and Bathrooms
- 4 Bedrooms
- En-Suite Primary Bedroom
- En-Suite Bathroom
- Walk-In Closet
- Bathtub with Shower
Laundry
- Laundry Room
- Laundry on upper level
- Washer and Dryer Hookup
Home Security
- Fire and Smoke Detector
- Fire Sprinkler System
Schools
- Two Rivers Elementary School
- Arundel Middle School
- Arundel High School
Utilities
- 90% Forced Air Zoned Heating and Cooling System
- Cooling System Utilizes Natural Gas
- Vented Exhaust Fan
- Programmable Thermostat
- Underground Utilities
- 60 Gallon+ Natural Gas Water Heater
- 60 Gallon+ High-Efficiency Water Heater
- Public Septic
Additional Features
- Energy-Efficient Appliances
- Porch
- Suburban Location
Listing and Financial Details
- Tax Lot 39
- Assessor Parcel Number NO TAX NUMBER
- $700 Front Foot Fee per year
Community Details
Overview
- Association fees include pool(s)
- Built by NVHomes
- Two Rivers Subdivision, Treviso Floorplan
Amenities
- Clubhouse
Recreation
- Community Playground
- Community Pool
Map
Home Values in the Area
Average Home Value in this Area
Property History
| Date | Event | Price | Change | Sq Ft Price |
|---|---|---|---|---|
| 04/13/2025 04/13/25 | For Sale | $1,274,149 | 0.0% | $276 / Sq Ft |
| 03/28/2025 03/28/25 | Sold | $1,274,149 | -- | $276 / Sq Ft |
| 10/31/2024 10/31/24 | Pending | -- | -- | -- |
Similar Homes in Odenton, MD
Source: Bright MLS
MLS Number: MDAA2111896
- 2728 Orchard Oriole Way
- 1628 Velvet Leaf Ln
- 2730 Grasshopper Dr
- 3009 Turnstile Ln
- 3054 Spring Peeper Ct
- 3070 Spring Peeper Ct
- 3088 Spring Peeper Ct
- 1290 Spanish Oak Way
- 3123 Meander Bend
- 1494 Catbriar Way
- 3029 Woodchuck Way
- 3150 Sunny Ridge Dr
- 1400 Cranesbill Ln Unit ALL AGES
- 2652 Broadhorn Dr Unit ALL AGES
- 2686 Broadhorn Dr Unit ALL AGES
- 2638 Broadhorn Dr Unit ALL AGES
- 2689 Broadhorn Dr Unit ALL AGES
- 2682 Broadhorn Dr Unit ALL AGES
- 1406 Cranesbill Ln Unit ALL AGES
- 1403 Cranesbill Ln Unit ALL AGES
