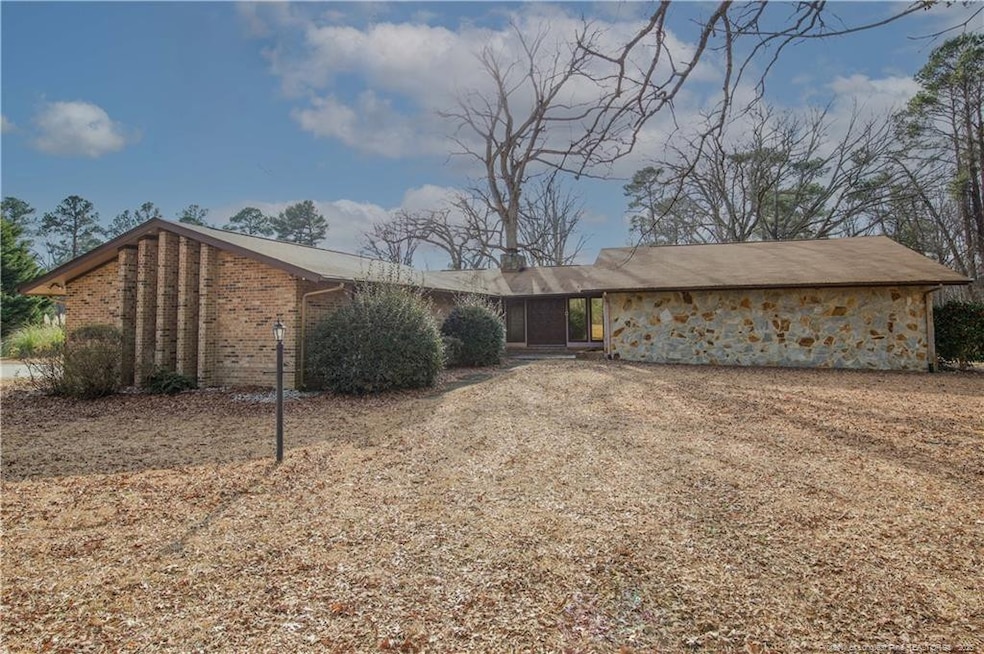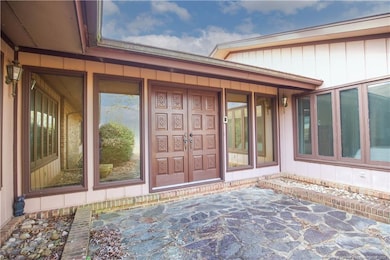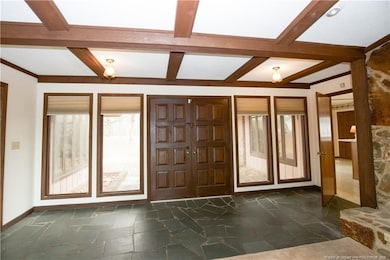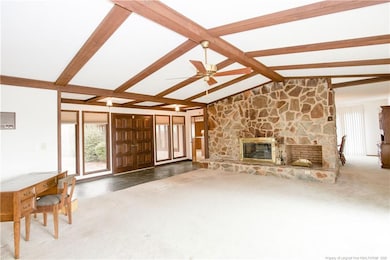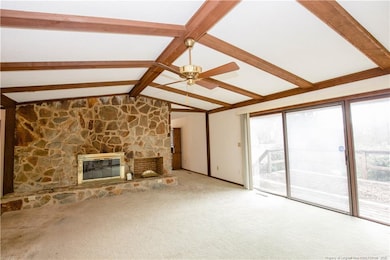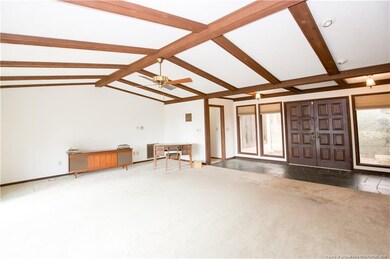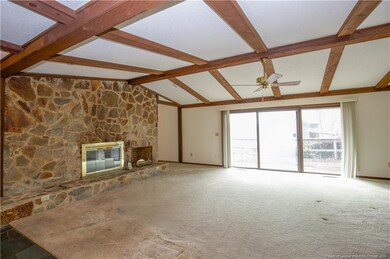
1468 Union Church Rd Cameron, NC 28326
Estimated payment $2,832/month
Highlights
- Deck
- Cathedral Ceiling
- 2 Car Attached Garage
- Ranch Style House
- No HOA
- Brick or Stone Mason
About This Home
Nestled on 8.19 acres, this charming single-level brick home offers a perfect blend of comfort and country living. Step through the double front doors into a spacious living area featuring vaulted ceilings and a cozy gas fireplace. The well-appointed kitchen includes a large island and an inviting eat-in dining area, ideal for gatherings. With 3 bedrooms and 3 baths, this home provides ample space for relaxation. Outside, enjoy peaceful evenings or entertain guests on two expansive decks overlooking the scenic property, which includes a serene pond and a large barn, perfect for storage, livestock, or hobbies. Don't miss this rare opportunity to own your own private retreat! Property is being sold as is.
Home Details
Home Type
- Single Family
Est. Annual Taxes
- $1,555
Year Built
- Built in 1980
Lot Details
- 8.19 Acre Lot
- Cleared Lot
- Property is zoned Residential District
Parking
- 2 Car Attached Garage
Home Design
- Ranch Style House
- Brick or Stone Mason
- Slab Foundation
- Stone
Interior Spaces
- 2,295 Sq Ft Home
- Cathedral Ceiling
- Gas Log Fireplace
- Entrance Foyer
- Combination Kitchen and Dining Room
- Storm Doors
Kitchen
- Range
- Microwave
- Dishwasher
- Kitchen Island
Flooring
- Carpet
- Vinyl
Bedrooms and Bathrooms
- 3 Bedrooms
- Walk-In Closet
- 3 Full Bathrooms
Outdoor Features
- Deck
- Rain Gutters
Utilities
- Heat Pump System
- Propane
- Septic Tank
Community Details
- No Home Owners Association
Listing and Financial Details
- Home warranty included in the sale of the property
- Assessor Parcel Number 8597-00-34-0497
Map
Home Values in the Area
Average Home Value in this Area
Tax History
| Year | Tax Paid | Tax Assessment Tax Assessment Total Assessment is a certain percentage of the fair market value that is determined by local assessors to be the total taxable value of land and additions on the property. | Land | Improvement |
|---|---|---|---|---|
| 2024 | $1,555 | $357,430 | $107,220 | $250,210 |
| 2023 | $1,111 | $388,720 | $138,510 | $250,210 |
| 2022 | $1,091 | $273,020 | $89,960 | $183,060 |
| 2021 | $1,135 | $273,020 | $89,960 | $183,060 |
| 2020 | $1,117 | $265,640 | $89,960 | $175,680 |
| 2019 | $1,117 | $273,020 | $89,960 | $183,060 |
| 2018 | $1,046 | $275,330 | $88,020 | $187,310 |
| 2017 | $1,611 | $275,330 | $88,020 | $187,310 |
| 2015 | $1,556 | $275,330 | $88,020 | $187,310 |
| 2014 | $1,325 | $241,360 | $63,690 | $177,670 |
| 2013 | -- | $241,360 | $63,690 | $177,670 |
Property History
| Date | Event | Price | Change | Sq Ft Price |
|---|---|---|---|---|
| 04/04/2025 04/04/25 | Pending | -- | -- | -- |
| 03/25/2025 03/25/25 | Price Changed | $485,000 | -3.0% | $211 / Sq Ft |
| 02/21/2025 02/21/25 | For Sale | $499,999 | 0.0% | $218 / Sq Ft |
| 02/21/2025 02/21/25 | Pending | -- | -- | -- |
| 02/10/2025 02/10/25 | For Sale | $499,999 | -- | $218 / Sq Ft |
Deed History
| Date | Type | Sale Price | Title Company |
|---|---|---|---|
| Warranty Deed | $385,000 | None Listed On Document | |
| Warranty Deed | -- | None Listed On Document | |
| Warranty Deed | $42,000 | None Listed On Document | |
| Warranty Deed | $85,000 | -- |
Mortgage History
| Date | Status | Loan Amount | Loan Type |
|---|---|---|---|
| Open | $718,500 | Reverse Mortgage Home Equity Conversion Mortgage | |
| Closed | $718,500 | Reverse Mortgage Home Equity Conversion Mortgage | |
| Closed | $397,705 | VA | |
| Previous Owner | $246,375 | Construction | |
| Previous Owner | $335,612 | FHA | |
| Previous Owner | $25,000 | Credit Line Revolving |
Similar Homes in Cameron, NC
Source: Doorify MLS
MLS Number: LP738670
APN: 8597-00-34-0791
- 149 Cabin Hill Way
- 237 Magnolia Hill Dr
- 315 Almond Dr
- 287 Union Pines Dr
- 130 Timberhurst Ct
- 0 Union Church Rd
- 215 Almond Dr
- 235 Cashew Loop
- 5164 Nc-24
- 4996 Nc 24-27 Hwy
- 556 Stage Rd
- 986 Ocean Ct
- 1013 Ocean Ct
- 994 Ocean Ct
- 370 Bracken Hill Rd
- 1228 Bryant Rd
- 185 Deforest Dr
- 2396 Union Church Rd
- 175 Deforest Dr
- 193 Jim Rd S
