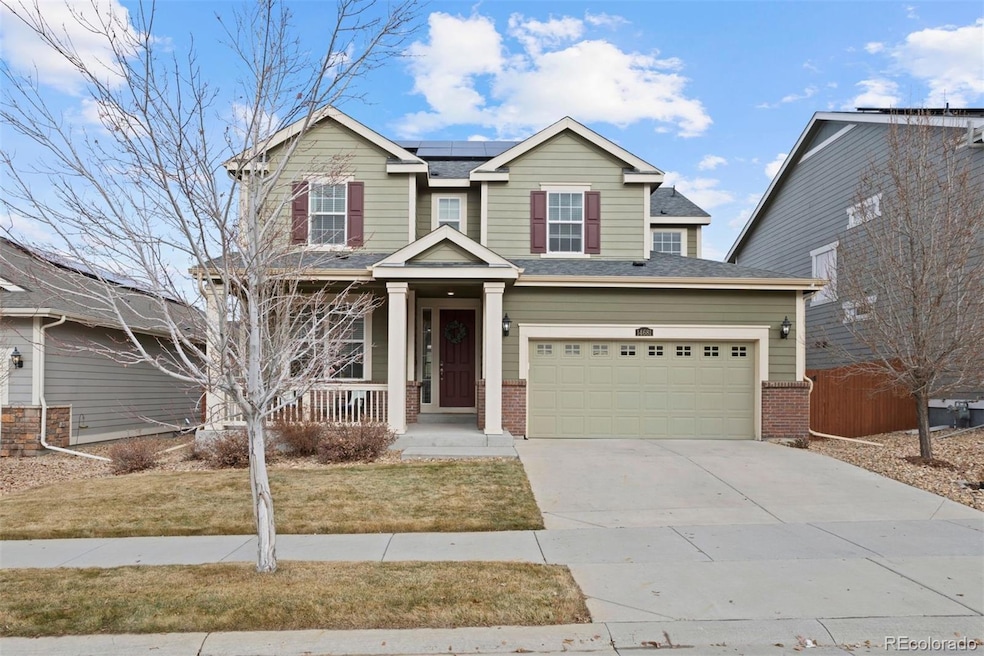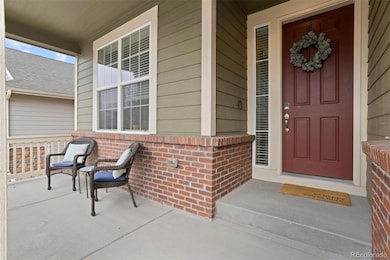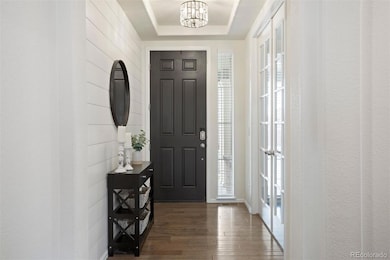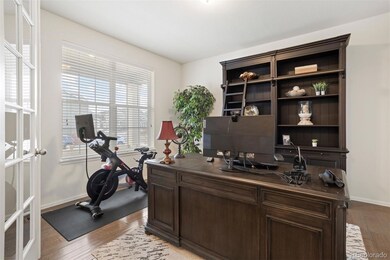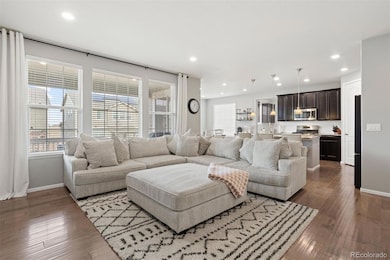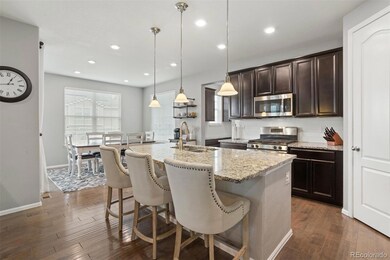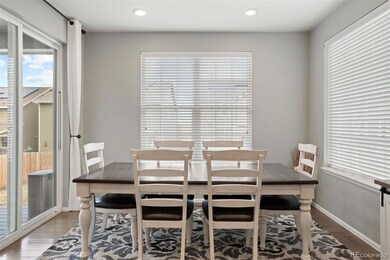
14681 Jinan Ave Parker, CO 80134
Sierra Ridge NeighborhoodHighlights
- Primary Bedroom Suite
- Open Floorplan
- Traditional Architecture
- Prairie Crossing Elementary School Rated A-
- Clubhouse
- Bonus Room
About This Home
As of February 2025This upgraded and well-maintained two-story residence in Sierra Ridge offers a blend of style, comfort, and functionality. The home greets you with a cozy front porch and an inviting entryway, with a view all the way through to the backyard. Inside, the main floor has engineered hardwood flooring throughout. The spacious and bright family room features a fireplace, creating a warm and inviting atmosphere, and flows seamlessly into the kitchen. The open kitchen is perfect for both everyday living and entertaining, with an island and dining area surrounded by windows. For those who work from home or need a quiet space, the main floor includes a private office, and a secondary workspace off the kitchen. Upstairs, the elegant primary bedroom is complete with a 5-piece bath and an expansive walk-in closet. Three additional bedrooms are also located on the second floor, one of which has a private en-suite bath, while the other two share a Jack-and-Jill bath, each with its own private vanity. Convenient upstairs laundry area with extra storage. The fully finished basement provides additional living space, including a wet bar, a bedroom with a full en-suite bathroom, and ample storage space—perfect for guests or family gatherings. The backyard is a true highlight, featuring a fully fenced yard. A covered deck area provides a great place for outdoor relaxation or entertaining. Doesn't get much better.
Last Agent to Sell the Property
LIV Sotheby's International Realty Brokerage Email: Knunley@livsothebysrealty.com,480-518-5852 License #100046179

Co-Listed By
LIV Sotheby's International Realty Brokerage Email: Knunley@livsothebysrealty.com,480-518-5852 License #183121
Home Details
Home Type
- Single Family
Est. Annual Taxes
- $6,990
Year Built
- Built in 2016
Lot Details
- 6,011 Sq Ft Lot
- South Facing Home
- Property is Fully Fenced
- Landscaped
- Front and Back Yard Sprinklers
- Private Yard
HOA Fees
- $63 Monthly HOA Fees
Parking
- 3 Car Attached Garage
Home Design
- Traditional Architecture
- Frame Construction
- Composition Roof
- Stone Siding
Interior Spaces
- 2-Story Property
- Open Floorplan
- Wet Bar
- Sound System
- Built-In Features
- Bar Fridge
- Ceiling Fan
- Mud Room
- Family Room with Fireplace
- Dining Room
- Home Office
- Bonus Room
- Home Security System
- Laundry Room
Kitchen
- Oven
- Cooktop
- Microwave
- Dishwasher
- Kitchen Island
- Quartz Countertops
- Disposal
Flooring
- Carpet
- Laminate
- Tile
Bedrooms and Bathrooms
- 5 Bedrooms
- Primary Bedroom Suite
- Walk-In Closet
- Jack-and-Jill Bathroom
Finished Basement
- Partial Basement
- Sump Pump
- Bedroom in Basement
- 1 Bedroom in Basement
Schools
- Prairie Crossing Elementary School
- Sierra Middle School
- Chaparral High School
Utilities
- Forced Air Heating and Cooling System
- Natural Gas Connected
- Gas Water Heater
- Cable TV Available
Additional Features
- Smoke Free Home
- Covered patio or porch
Listing and Financial Details
- Exclusions: Seller's personal property & artwork, washer, dryer, all curtains, refrigerator in garage, bike rack in garage, tv's and tv mounts, shelf in girls bedroom, swing set in backyard
- Property held in a trust
- Assessor Parcel Number R0489271
Community Details
Overview
- Association fees include recycling, snow removal, trash
- Sierra Ridge Metropolitan District Association, Phone Number (303) 482-2213
- Built by Lennar
- Sierra Ridge Subdivision, Ashbrook Floorplan
Amenities
- Clubhouse
Recreation
- Community Playground
- Community Pool
- Park
Map
Home Values in the Area
Average Home Value in this Area
Property History
| Date | Event | Price | Change | Sq Ft Price |
|---|---|---|---|---|
| 02/10/2025 02/10/25 | Sold | $801,000 | +3.4% | $238 / Sq Ft |
| 01/08/2025 01/08/25 | For Sale | $775,000 | -- | $231 / Sq Ft |
Tax History
| Year | Tax Paid | Tax Assessment Tax Assessment Total Assessment is a certain percentage of the fair market value that is determined by local assessors to be the total taxable value of land and additions on the property. | Land | Improvement |
|---|---|---|---|---|
| 2024 | $6,937 | $55,750 | $9,630 | $46,120 |
| 2023 | $6,990 | $55,750 | $9,630 | $46,120 |
| 2022 | $5,392 | $37,610 | $6,590 | $31,020 |
| 2021 | $5,993 | $37,610 | $6,590 | $31,020 |
| 2020 | $5,712 | $36,630 | $7,740 | $28,890 |
| 2019 | $5,732 | $36,630 | $7,740 | $28,890 |
| 2018 | $5,203 | $32,860 | $6,930 | $25,930 |
| 2017 | $4,956 | $32,860 | $6,930 | $25,930 |
| 2016 | $1,477 | $4,110 | $4,110 | $0 |
| 2015 | $298 | $4,110 | $4,110 | $0 |
Mortgage History
| Date | Status | Loan Amount | Loan Type |
|---|---|---|---|
| Open | $520,650 | New Conventional | |
| Previous Owner | $439,000 | New Conventional | |
| Previous Owner | $413,000 | New Conventional | |
| Previous Owner | $410,160 | New Conventional |
Deed History
| Date | Type | Sale Price | Title Company |
|---|---|---|---|
| Special Warranty Deed | $801,000 | Land Title | |
| Interfamily Deed Transfer | -- | None Available | |
| Special Warranty Deed | $512,700 | North American Title |
Similar Homes in Parker, CO
Source: REcolorado®
MLS Number: 5092075
APN: 2233-184-09-037
- 10371 Harrisburg St
- 10452 Rutledge St
- 10546 Rutledge St
- 14952 Vienna Cir
- 14934 Vienna Cir
- 14969 Elsinore Ave
- 15162 Jakarta Cir
- 10100 Isle St
- 10627 Rutledge St
- 14100 Sierra Ridge Cir
- 10597 Casper St
- 10611 Casper St
- 10217 Greenfield Cir
- 10052 Isle St
- 14595 Vancouver Place
- 10554 Casper Point
- 14521 Vancouver Place
- 14881 Chicago St
- 14134 Glenayre Cir
- 10730 Hillrose St
