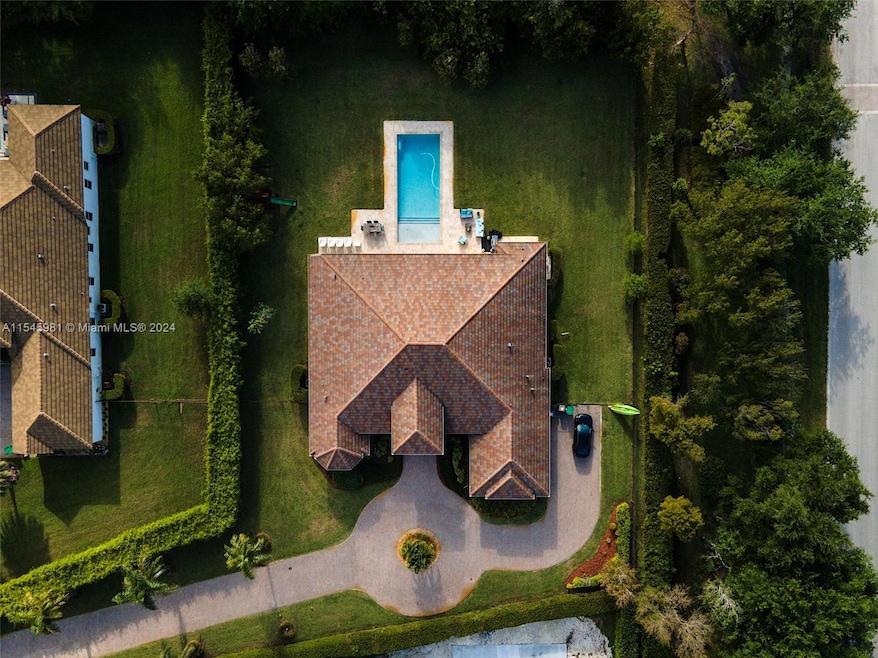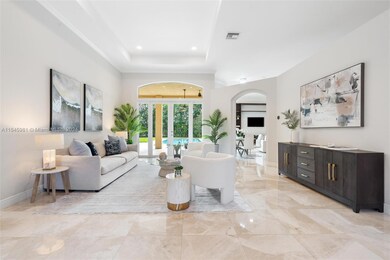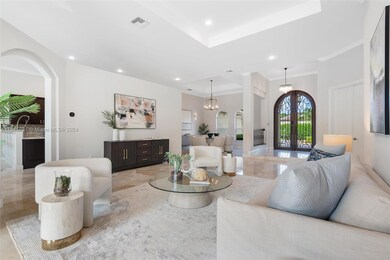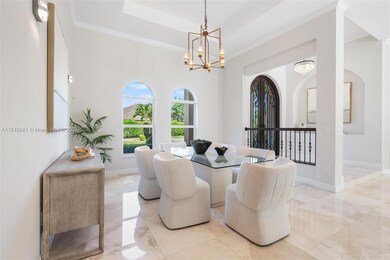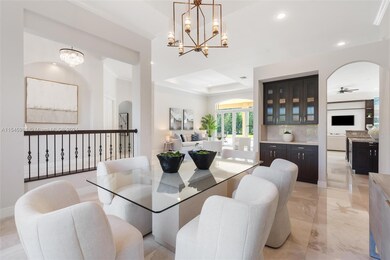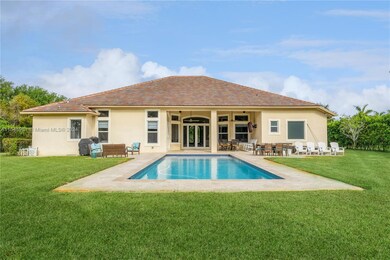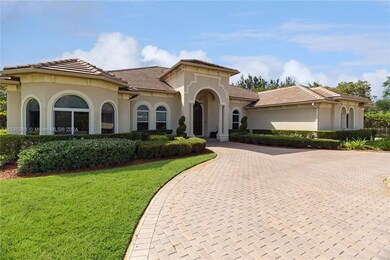
14681 Jockey Cir N Davie, FL 33330
Oak Hill Village NeighborhoodHighlights
- Newly Remodeled
- In Ground Pool
- Gated Community
- Country Isles Elementary School Rated A-
- Sitting Area In Primary Bedroom
- Marble Flooring
About This Home
As of September 2024Luxury lifestyle living awaits in this stunning 5-bedroom, 4-bathroom, office + 3-car garage on a premier 1-acre lot in Woodbridge Ranches. You'll be greeted by an impressive driveway that sets the tone for what's to come. The unique open floor plan boasts high-end finishes, marble floors, and impact windows and doors. The modern kitchen features top-of-the-line stainless steel appliances and granite countertops. The expansive backyard includes a travertine deck and saltwater pool, perfect for entertaining. It is conveniently located near top-rated schools, shopping, and major highways. Smart home with all the ball and whisker, high-tech security cameras covering the entire property. And next to a state-of-the-art dream equestrian facility. Premier boarding is available.
Home Details
Home Type
- Single Family
Est. Annual Taxes
- $40,276
Year Built
- Built in 2016 | Newly Remodeled
Lot Details
- 0.8 Acre Lot
- East Facing Home
- Fenced
- Property is zoned A-1
HOA Fees
- $328 Monthly HOA Fees
Parking
- 3 Car Attached Garage
- Automatic Garage Door Opener
- Circular Driveway
- Open Parking
Property Views
- Garden
- Pool
Home Design
- Concrete Block With Brick
- Flat Tile Roof
- Concrete Block And Stucco Construction
Interior Spaces
- 3,748 Sq Ft Home
- 1-Story Property
- Entrance Foyer
- Formal Dining Room
- Den
Kitchen
- Breakfast Area or Nook
- Built-In Oven
- Electric Range
- Dishwasher
- Cooking Island
- Trash Compactor
- Disposal
Flooring
- Marble
- Tile
Bedrooms and Bathrooms
- 5 Bedrooms
- Sitting Area In Primary Bedroom
- Split Bedroom Floorplan
- Closet Cabinetry
- Walk-In Closet
- 4 Full Bathrooms
- Dual Sinks
- Bathtub
- Shower Only in Primary Bathroom
Laundry
- Laundry in Utility Room
- Dryer
- Washer
Home Security
- High Impact Windows
- High Impact Door
- Fire and Smoke Detector
Outdoor Features
- In Ground Pool
- Patio
- Exterior Lighting
- Porch
Schools
- Country Isles Elementary School
- Indian Ridge Middle School
- Western High School
Utilities
- Cooling Available
- Heating Available
Listing and Financial Details
- Assessor Parcel Number 504022150240
Community Details
Overview
- Charleston Oaks,Woodbridge Ranches Subdivision
- Mandatory home owners association
- Maintained Community
- The community has rules related to no motorcycles, no recreational vehicles or boats, no trucks or trailers
Security
- Gated Community
Map
Home Values in the Area
Average Home Value in this Area
Property History
| Date | Event | Price | Change | Sq Ft Price |
|---|---|---|---|---|
| 09/26/2024 09/26/24 | Sold | $1,850,000 | -7.5% | $494 / Sq Ft |
| 09/09/2024 09/09/24 | Pending | -- | -- | -- |
| 08/27/2024 08/27/24 | Price Changed | $1,999,111 | -4.8% | $533 / Sq Ft |
| 07/17/2024 07/17/24 | Price Changed | $2,099,111 | -4.5% | $560 / Sq Ft |
| 06/09/2024 06/09/24 | Price Changed | $2,199,111 | 0.0% | $587 / Sq Ft |
| 06/09/2024 06/09/24 | For Sale | $2,199,111 | +18.9% | $587 / Sq Ft |
| 06/05/2024 06/05/24 | Off Market | $1,850,000 | -- | -- |
| 05/03/2024 05/03/24 | Price Changed | $2,399,111 | -4.0% | $640 / Sq Ft |
| 03/20/2024 03/20/24 | For Sale | $2,499,111 | 0.0% | $667 / Sq Ft |
| 06/01/2023 06/01/23 | Rented | $12,000 | 0.0% | -- |
| 03/25/2023 03/25/23 | For Rent | $12,000 | 0.0% | -- |
| 05/09/2022 05/09/22 | For Rent | $12,000 | 0.0% | -- |
| 05/09/2022 05/09/22 | Rented | $12,000 | 0.0% | -- |
| 03/31/2021 03/31/21 | Sold | $1,400,000 | -3.4% | $367 / Sq Ft |
| 03/01/2021 03/01/21 | Pending | -- | -- | -- |
| 02/02/2021 02/02/21 | For Sale | $1,449,111 | -- | $380 / Sq Ft |
Tax History
| Year | Tax Paid | Tax Assessment Tax Assessment Total Assessment is a certain percentage of the fair market value that is determined by local assessors to be the total taxable value of land and additions on the property. | Land | Improvement |
|---|---|---|---|---|
| 2025 | $31,301 | $1,523,290 | $227,590 | $1,295,700 |
| 2024 | $40,276 | $1,523,290 | $227,590 | $1,295,700 |
| 2023 | $40,276 | $1,947,880 | $227,590 | $1,720,290 |
| 2022 | $28,963 | $1,459,550 | $175,070 | $1,284,480 |
| 2021 | $18,959 | $958,480 | $0 | $0 |
| 2020 | $18,724 | $945,250 | $0 | $0 |
| 2019 | $18,344 | $924,000 | $0 | $0 |
| 2018 | $17,810 | $906,780 | $0 | $0 |
| 2017 | $17,550 | $888,130 | $0 | $0 |
| 2016 | $2,046 | $96,640 | $0 | $0 |
| 2015 | $2,107 | $96,640 | $0 | $0 |
| 2014 | $3,161 | $138,640 | $0 | $0 |
| 2013 | -- | $126,040 | $126,040 | $0 |
Mortgage History
| Date | Status | Loan Amount | Loan Type |
|---|---|---|---|
| Previous Owner | $1,120,000 | New Conventional | |
| Previous Owner | $280,000 | Credit Line Revolving | |
| Previous Owner | $800,000 | New Conventional |
Deed History
| Date | Type | Sale Price | Title Company |
|---|---|---|---|
| Warranty Deed | $1,850,000 | None Listed On Document | |
| Warranty Deed | $1,400,000 | Coretitle Llc | |
| Warranty Deed | $1,066,700 | Attorney | |
| Warranty Deed | $5,260,000 | Attorney | |
| Warranty Deed | $4,824,000 | Attorney | |
| Warranty Deed | $4,824,000 | Attorney |
Similar Homes in Davie, FL
Source: MIAMI REALTORS® MLS
MLS Number: A11545981
APN: 50-40-22-15-0240
- 2625 SW 148th Ave
- 14443 Jockey Cir S
- 14403 Jockey Cir S
- 15101 SW 27th St
- 14209 SW 26th St
- 14291 SW 24th St
- 3152 SW 147th Ave
- 14200 Jockey Cir S
- 14851 SW 21st St
- 14291 SW 21st St
- 15180 SW 31st Ct
- 14991 SW 20th St
- 14955 SW 33rd St
- 2980 SW 154th Ln
- 2901 SW 154th Ln
- 15250 SW 20th St
- 14755 SW 18th Ct
- 2940 SW 155th Ln
- 15284 SW 33rd St
- 15379 SW 33rd St
