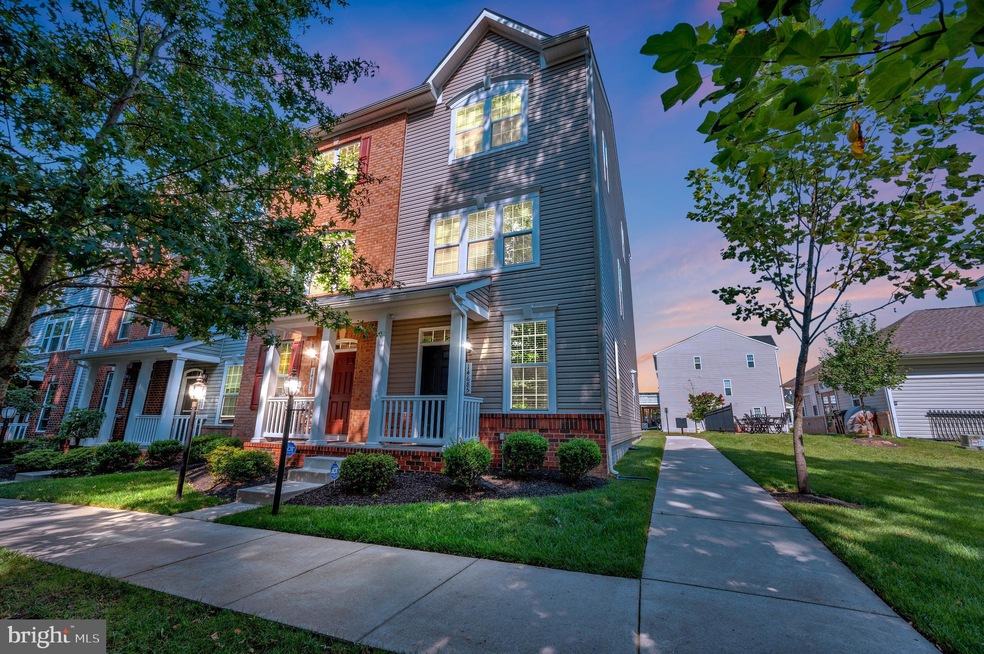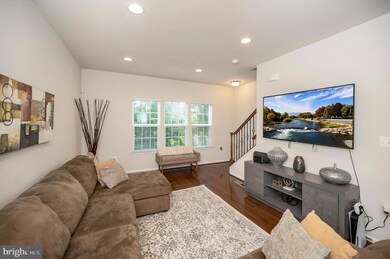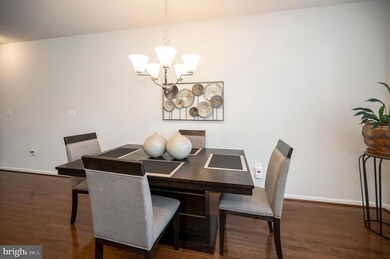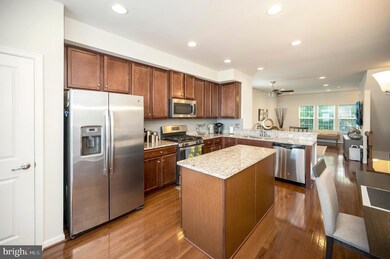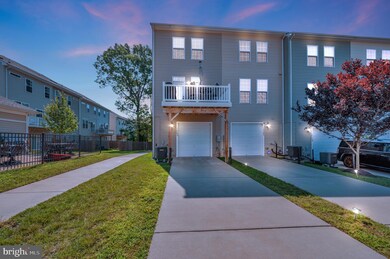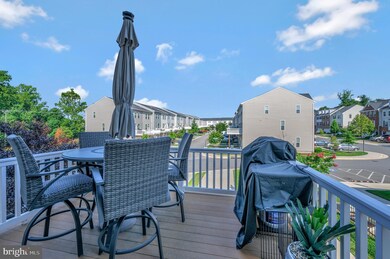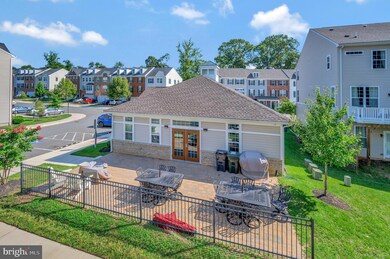
14685 May Oaks Ct Woodbridge, VA 22191
Marumsco Woods NeighborhoodHighlights
- Fitness Center
- Traditional Architecture
- Community Playground
- Clubhouse
- 1 Car Attached Garage
- Forced Air Heating and Cooling System
About This Home
As of September 2023Welcome to this stunning luxury townhome-style condo! Step into this spacious end-unit with 3 levels of comfortable living. Boasting 2 generous-sized bedrooms and 2.5 baths, this home offers the perfect blend of elegance and convenience. The main level welcomes you with optional recreation space a or a home office, complete with an adjacent half bath for added convenience. Ascend the hardwood steps to the main living area, where you'll find a beautifully upgraded kitchen with granite countertops, beautiful cabinets, a gas cooking stove, and stainless steel appliances. Enjoy your meals in the eat-in kitchen or step out onto the deck for a breath of fresh air. Hardwood flooring throughout adds a touch of sophistication, and the 1-car rear load garage and concrete driveway provide ample parking space. On the third level, discover the spacious primary bedroom with its own ensuite bathroom, featuring a separate shower and soaking tub. Two closets ensure plenty of storage space, and the bedroom level laundry adds practicality to your daily routine. This community offers additional parking and a clubhouse featuring an exercise room and tot lot for recreation. Embrace an active lifestyle with Veterans Park nearby and easy access to Stonebridge Town Center, Potomac Mills Mall, and various outdoor activities. Convenience extends to daily needs with proximity to schools, shopping, restaurants, marinas, and Sentara Hospital. For commuters, enjoy easy access to multiple VRE Stations, I-95, and Quantico. Don't miss out on this incredible opportunity to call this beautiful townhome yours!
Townhouse Details
Home Type
- Townhome
Est. Annual Taxes
- $4,203
Year Built
- Built in 2017
HOA Fees
- $228 Monthly HOA Fees
Parking
- 1 Car Attached Garage
- 1 Driveway Space
- Rear-Facing Garage
- Parking Lot
Home Design
- Traditional Architecture
- Permanent Foundation
- Vinyl Siding
Interior Spaces
- Property has 3 Levels
- Carpet
- Basement Fills Entire Space Under The House
Bedrooms and Bathrooms
- 2 Main Level Bedrooms
Schools
- Rippon Middle School
- Freedom High School
Utilities
- Forced Air Heating and Cooling System
- Electric Water Heater
Listing and Financial Details
- Assessor Parcel Number 8391-56-5260.01
Community Details
Overview
- Association fees include lawn maintenance, management, snow removal, trash
- Portfolio Select Community Service Condos
- Built by Ryan
- Featherstone Station Condominiums Subdivision, Hepburn Floorplan
Amenities
- Clubhouse
Recreation
- Community Playground
- Fitness Center
Pet Policy
- Pets Allowed
Map
Home Values in the Area
Average Home Value in this Area
Property History
| Date | Event | Price | Change | Sq Ft Price |
|---|---|---|---|---|
| 04/21/2025 04/21/25 | For Rent | $2,600 | 0.0% | -- |
| 09/15/2023 09/15/23 | Sold | $400,000 | +3.9% | $265 / Sq Ft |
| 08/14/2023 08/14/23 | Pending | -- | -- | -- |
| 08/11/2023 08/11/23 | For Sale | $385,000 | -- | $255 / Sq Ft |
Tax History
| Year | Tax Paid | Tax Assessment Tax Assessment Total Assessment is a certain percentage of the fair market value that is determined by local assessors to be the total taxable value of land and additions on the property. | Land | Improvement |
|---|---|---|---|---|
| 2024 | $3,807 | $382,800 | $130,000 | $252,800 |
| 2023 | $3,877 | $372,600 | $126,200 | $246,400 |
| 2022 | $4,024 | $356,100 | $120,200 | $235,900 |
| 2021 | $4,066 | $333,200 | $112,300 | $220,900 |
| 2020 | $5,007 | $323,000 | $109,000 | $214,000 |
| 2019 | $4,909 | $316,700 | $106,900 | $209,800 |
| 2018 | $3,754 | $310,900 | $105,800 | $205,100 |
Mortgage History
| Date | Status | Loan Amount | Loan Type |
|---|---|---|---|
| Open | $410,446 | VA | |
| Closed | $408,600 | VA | |
| Previous Owner | $328,238 | VA | |
| Previous Owner | $343,355 | VA |
Deed History
| Date | Type | Sale Price | Title Company |
|---|---|---|---|
| Warranty Deed | $400,000 | None Listed On Document | |
| Special Warranty Deed | $343,355 | Stewart Title Guaranty Co |
Similar Homes in Woodbridge, VA
Source: Bright MLS
MLS Number: VAPW2055990
APN: 8391-56-5260.01
- 1606 Dorothy Ln
- 1516 Featherstone Rd
- 14969 Alaska Rd
- 14495 Pratt St
- 14762 Arkansas St
- 1354 Woodside Dr
- 1412 Kentucky Ave
- 1952 Donna Ln
- 14761 Tamarack Place
- 14405 Pine Ln
- 1314 Fir Ct
- 14854 Mason Creek Cir
- 14432 Melbourne Ave
- 14813 Mason Creek Cir
- 1506 Maryland Ave
- 14794 Mason Creek Cir
- 1420 Aiden Dr
- 14129 Randall Dr
- 14587 Crossfield Way Unit 74A
- 14571 Crossfield Way Unit 66A
