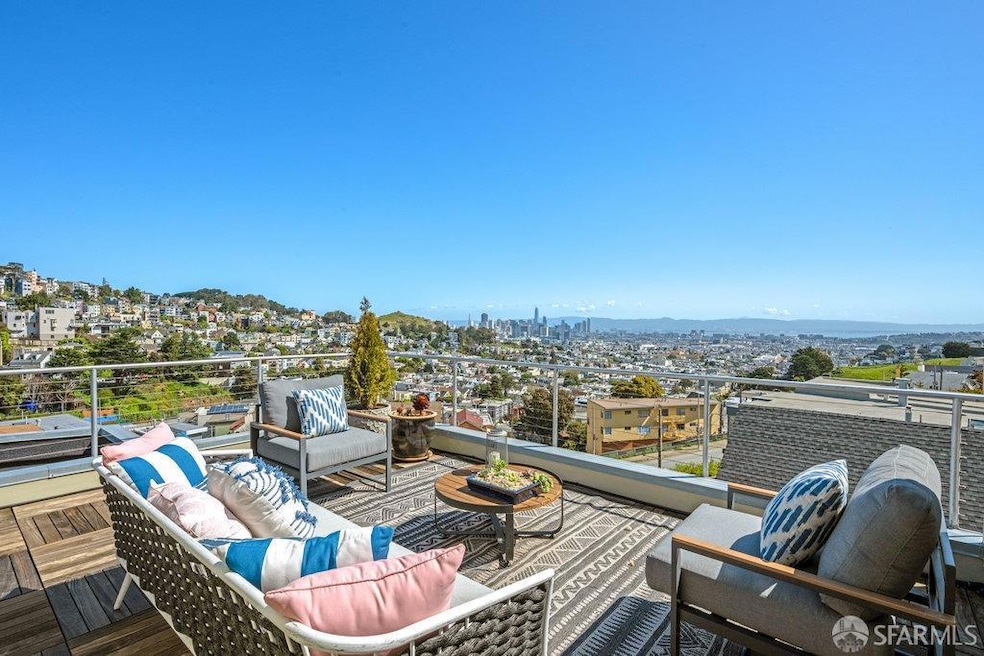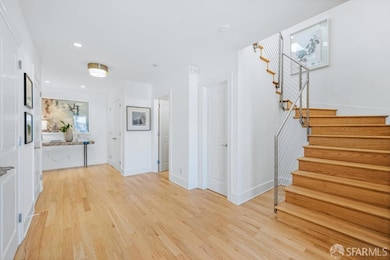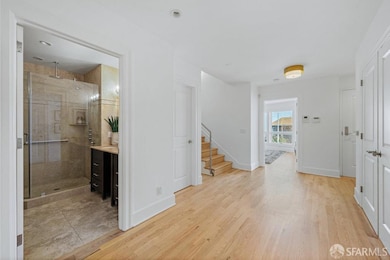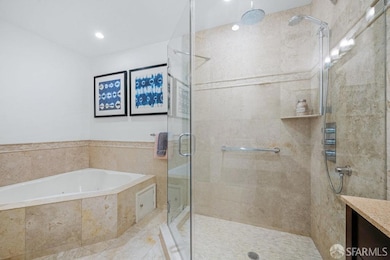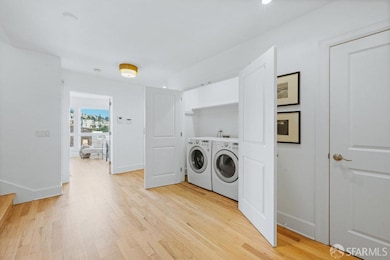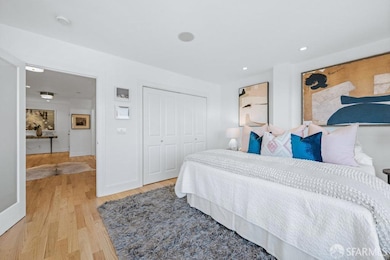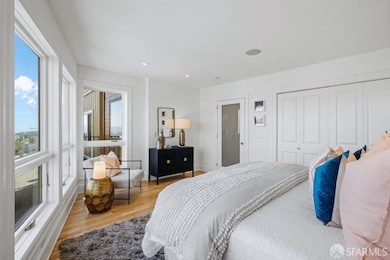
1469 Clayton St San Francisco, CA 94114
Twin Peaks NeighborhoodEstimated payment $10,979/month
Highlights
- Views of San Francisco
- Rooftop Deck
- Contemporary Architecture
- Clarendon Alternative Elementary School Rated A
- Built-In Refrigerator
- 4-minute walk to Kite Hill Open Space
About This Home
Welcome to 1469 Clayton Street in prestigious Clarendon Heights! Large 3 bedroom, 2 baths two level house - like top floor view condominium flooded with natural light and a wonderful floor plan for living and entertaining with views from every level. 2,045 square feet as per graphic artist. Amenities include elevator, luxury kitchen, wood floors, radiant heat, audio system, great storage, exclusive roof deck + balcony. Great storage throughout. 2 car parking. Truly one of a kind property: The lower level offers a large bedroom with downtown and SF bay views, luxurious bath with shower + jacuzzi tub, large walk-in closet, washer and dryer + 2x additional closets. The upper level of this exquisite home has an open floor plan, perfect for entertaining + living: Large deluxe kitchen with Viking appliances, dining and living room area with corner fireplace and incredible downtown and San Francisco views. Also on this level: A deluxe bathroom and two large bedrooms with direct access to a south facing, tranquil balcony. Multiple skylights on this floor for maximum natural light. Property also has an exclusive roof deck with wonderful panoramic San Francisco views. 78 WalkScore. Come & enjoy the views & much more!
Property Details
Home Type
- Condominium
Est. Annual Taxes
- $8,158
Year Built
- Built in 2009 | Remodeled
HOA Fees
- $300 Monthly HOA Fees
Parking
- 2 Car Garage
- Enclosed Parking
- Front Facing Garage
- Garage Door Opener
- Open Parking
- Assigned Parking
Property Views
- Bay
- San Francisco
- Sutro Tower
- Panoramic
- Downtown
- Hills
Home Design
- Contemporary Architecture
- Modern Architecture
- Concrete Foundation
- Tar and Gravel Roof
- Wood Siding
- Concrete Perimeter Foundation
- Stucco
Interior Spaces
- 2,045 Sq Ft Home
- 3-Story Property
- Skylights
- Gas Log Fireplace
- Triple Pane Windows
- Double Pane Windows
- Formal Entry
- Living Room with Fireplace
- Storage
- Intercom
Kitchen
- Built-In Gas Oven
- Range Hood
- Built-In Refrigerator
- Dishwasher
- Wine Refrigerator
Flooring
- Wood
- Tile
Bedrooms and Bathrooms
- 2 Full Bathrooms
- Bathtub
Laundry
- Laundry closet
- Dryer
- Washer
Outdoor Features
- Balcony
- Rooftop Deck
Utilities
- Radiant Heating System
Listing and Financial Details
- Assessor Parcel Number 2712-032
Community Details
Overview
- Association fees include insurance on structure
- 2 Units
- 1467 1469 Clayton Street Association
Pet Policy
- Limit on the number of pets
- Pet Size Limit
- Dogs and Cats Allowed
Map
Home Values in the Area
Average Home Value in this Area
Tax History
| Year | Tax Paid | Tax Assessment Tax Assessment Total Assessment is a certain percentage of the fair market value that is determined by local assessors to be the total taxable value of land and additions on the property. | Land | Improvement |
|---|---|---|---|---|
| 2024 | $8,158 | $693,935 | $281,471 | $412,464 |
| 2023 | $8,041 | $680,329 | $275,952 | $404,377 |
| 2022 | $7,897 | $666,991 | $270,542 | $396,449 |
| 2021 | $7,761 | $653,914 | $265,238 | $388,676 |
| 2020 | $7,784 | $647,210 | $262,519 | $384,691 |
| 2019 | $7,516 | $634,521 | $257,372 | $377,149 |
| 2018 | $7,264 | $622,080 | $252,326 | $369,754 |
| 2017 | $7,179 | $609,883 | $247,379 | $362,504 |
| 2016 | $22,991 | $1,950,000 | $975,000 | $975,000 |
| 2015 | $10,477 | $856,701 | $405,879 | $450,822 |
| 2014 | $10,201 | $839,922 | $397,929 | $441,993 |
Property History
| Date | Event | Price | Change | Sq Ft Price |
|---|---|---|---|---|
| 04/15/2025 04/15/25 | Pending | -- | -- | -- |
| 04/04/2025 04/04/25 | For Sale | $1,795,000 | -- | $878 / Sq Ft |
Deed History
| Date | Type | Sale Price | Title Company |
|---|---|---|---|
| Grant Deed | -- | Old Republic Title | |
| Grant Deed | $1,950,000 | First American Title Company | |
| Interfamily Deed Transfer | -- | First American Title Company | |
| Interfamily Deed Transfer | -- | None Available | |
| Interfamily Deed Transfer | -- | None Available |
Mortgage History
| Date | Status | Loan Amount | Loan Type |
|---|---|---|---|
| Previous Owner | $1,365,000 | Purchase Money Mortgage |
Similar Homes in San Francisco, CA
Source: San Francisco Association of REALTORS® MLS
MLS Number: 425023956
APN: 2712-032
- 3258 Market St Unit 2
- 393 Corbett Ave Unit A
- 3358-3360 Market St
- 4822 19th St
- 3412 Market St
- 51 Deming St
- 892 Corbett Ave
- 655 Corbett Ave Unit 508
- 85 Uranus Terrace
- 38 Mars St
- 63 Carmel St
- 119 Corwin St Unit 3
- 4499 17th St
- 214 Corbett Ave
- 45 Glenbrook Ave
- 36 Caselli Ave Unit 38
- 4547 18th St Unit B
- 4547 18th St Unit 2
- 22 Temple St
- 568 Belvedere St
