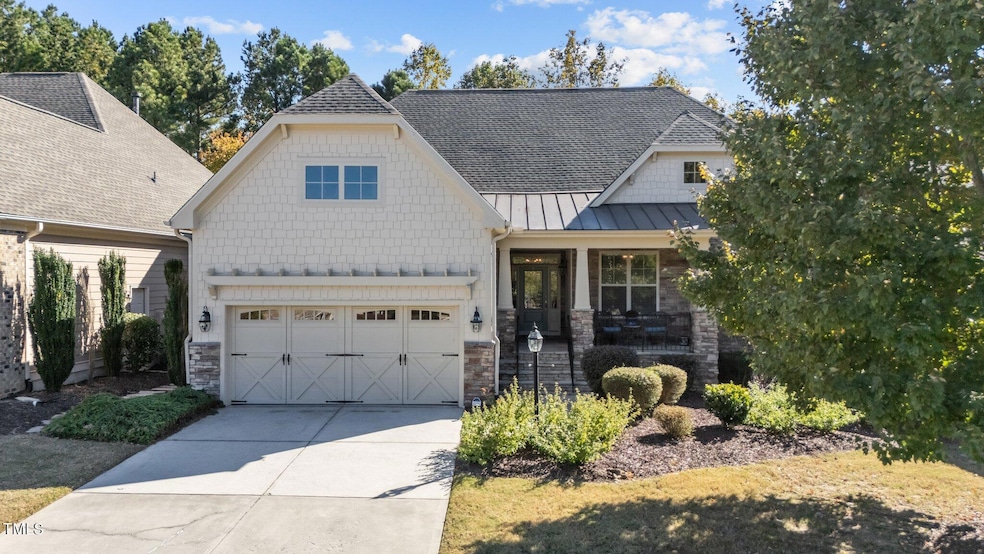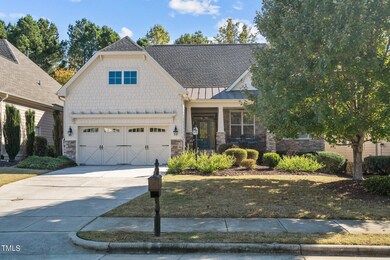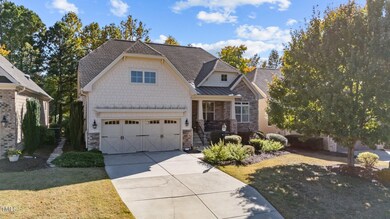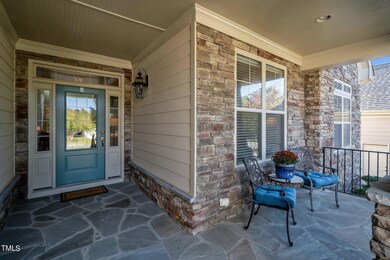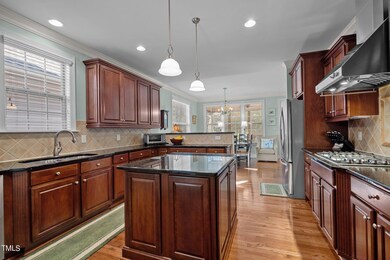
147 Autumn Chase Pittsboro, NC 27312
Highlights
- Golf Course Community
- View of Trees or Woods
- Craftsman Architecture
- Fitness Center
- Open Floorplan
- Clubhouse
About This Home
As of December 2024Luxurious patio home in desirable Chapel Ridge Golf Course Community! Open concept w/ upgrades & details galore incl. gleaming hardwoods, crown molding/wainscoting, & custom built-ins. Gourmet kitchen w/ granite counters, tile backsplash, maple cabinets, SS appliances, gas range, & large breakfast bar w/ seamless transition to oversized 2-story family room ft. vaulted ceilings & gas log fireplace. Perfectly situated 1st floor owner's suite overlooking private backyard ft. tray ceiling, garden tub, dual vanity, upgraded tile/glass shower, & expansive walk in closet. Amazingly flexible floorplan w/ 1st floor guest suite, large secondary bedrooms, executive office, & 2nd floor loft/bonus area. Beautifully designed outdoor space w/ screened in porch and private deck ideal for relaxing & grilling on quiet nights while overlooking HOA greenspace. Community amenities incl. pools, tennis courts/sports fields, clubhouse, playground, & walking trails. Interactive 3D Virtual Tour and Community/Property Video Available.
Home Details
Home Type
- Single Family
Est. Annual Taxes
- $3,092
Year Built
- Built in 2007
Lot Details
- 9,017 Sq Ft Lot
- Property fronts a private road
- Landscaped
- Secluded Lot
- Level Lot
- Cleared Lot
- Partially Wooded Lot
- Private Yard
- Garden
- Back and Front Yard
HOA Fees
Parking
- 2 Car Attached Garage
- Front Facing Garage
- Garage Door Opener
- Private Driveway
- Off-Street Parking
Property Views
- Woods
- Garden
- Neighborhood
Home Design
- Craftsman Architecture
- Transitional Architecture
- Traditional Architecture
- Block Foundation
- Shingle Roof
- Stone Veneer
Interior Spaces
- 2,736 Sq Ft Home
- 1-Story Property
- Open Floorplan
- Built-In Features
- Bookcases
- Crown Molding
- Tray Ceiling
- Smooth Ceilings
- Cathedral Ceiling
- Ceiling Fan
- Recessed Lighting
- Chandelier
- Gas Log Fireplace
- Entrance Foyer
- Family Room with Fireplace
- L-Shaped Dining Room
- Breakfast Room
- Home Office
- Screened Porch
- Utility Room
- Basement
- Crawl Space
- Unfinished Attic
Kitchen
- Eat-In Kitchen
- Breakfast Bar
- Built-In Electric Oven
- Built-In Gas Range
- Range Hood
- Microwave
- Dishwasher
- Kitchen Island
- Granite Countertops
Flooring
- Wood
- Carpet
- Ceramic Tile
Bedrooms and Bathrooms
- 3 Bedrooms
- Walk-In Closet
- 3 Full Bathrooms
- Double Vanity
- Private Water Closet
- Separate Shower in Primary Bathroom
- Soaking Tub
- Bathtub with Shower
- Walk-in Shower
Laundry
- Laundry Room
- Laundry on main level
- Dryer
- Washer
Accessible Home Design
- Accessible Full Bathroom
- Visitor Bathroom
- Accessible Bedroom
- Accessible Common Area
- Accessible Kitchen
- Kitchen Appliances
- Central Living Area
- Accessible Closets
- Accessible Washer and Dryer
- Handicap Accessible
- Accessible Doors
- Accessible Entrance
Outdoor Features
- Deck
- Patio
Schools
- Pittsboro Elementary School
- Horton Middle School
- Northwood High School
Utilities
- Forced Air Heating and Cooling System
- Heating System Uses Natural Gas
- Vented Exhaust Fan
- Natural Gas Connected
- Gas Water Heater
- Community Sewer or Septic
- High Speed Internet
Additional Features
- Property is near a golf course
- Grass Field
Listing and Financial Details
- Assessor Parcel Number 0082398
Community Details
Overview
- Association fees include ground maintenance, road maintenance, storm water maintenance
- Chapel Ridge HOA, Phone Number (919) 545-5543
- Chapel Ridge Patio Homes Association
- Built by Lennar
- Chapel Ridge Subdivision
- Maintained Community
Amenities
- Picnic Area
- Clubhouse
- Meeting Room
- Recreation Room
Recreation
- Golf Course Community
- Tennis Courts
- Community Basketball Court
- Sport Court
- Recreation Facilities
- Community Playground
- Fitness Center
- Exercise Course
- Community Pool
- Park
- Trails
Security
- Resident Manager or Management On Site
Map
Home Values in the Area
Average Home Value in this Area
Property History
| Date | Event | Price | Change | Sq Ft Price |
|---|---|---|---|---|
| 12/23/2024 12/23/24 | Sold | $575,000 | 0.0% | $210 / Sq Ft |
| 10/31/2024 10/31/24 | Pending | -- | -- | -- |
| 10/24/2024 10/24/24 | For Sale | $575,000 | -- | $210 / Sq Ft |
Tax History
| Year | Tax Paid | Tax Assessment Tax Assessment Total Assessment is a certain percentage of the fair market value that is determined by local assessors to be the total taxable value of land and additions on the property. | Land | Improvement |
|---|---|---|---|---|
| 2024 | $3,229 | $356,405 | $40,434 | $315,971 |
| 2023 | $3,229 | $356,405 | $40,434 | $315,971 |
| 2022 | $2,946 | $356,405 | $40,434 | $315,971 |
| 2021 | $2,946 | $356,405 | $40,434 | $315,971 |
| 2020 | $2,533 | $303,811 | $35,964 | $267,847 |
| 2019 | $2,533 | $303,811 | $35,964 | $267,847 |
| 2018 | $2,371 | $303,811 | $35,964 | $267,847 |
| 2017 | $2,371 | $303,811 | $35,964 | $267,847 |
| 2016 | $2,729 | $348,847 | $81,000 | $267,847 |
| 2015 | $2,688 | $348,847 | $81,000 | $267,847 |
| 2014 | -- | $348,847 | $81,000 | $267,847 |
| 2013 | -- | $348,847 | $81,000 | $267,847 |
Mortgage History
| Date | Status | Loan Amount | Loan Type |
|---|---|---|---|
| Open | $546,250 | New Conventional | |
| Previous Owner | $270,976 | New Conventional | |
| Previous Owner | $275,950 | Purchase Money Mortgage |
Deed History
| Date | Type | Sale Price | Title Company |
|---|---|---|---|
| Warranty Deed | $575,000 | None Listed On Document | |
| Special Warranty Deed | $345,000 | None Available |
Similar Homes in Pittsboro, NC
Source: Doorify MLS
MLS Number: 10059928
APN: 82398
- 1245 Golfers View
- 124 Birdie Ct
- 9 High Ridge Ln
- 95 Old Hickory
- 33 Blackhorn Ct
- 25 Blackhorn Ct
- 7 Blackhorn Ct
- 13 Blackhorn Ct
- 130 Bur Oak Ct
- 100 High Ridge Ln
- 180 Bur Oak Ct
- 1267 Golfers View
- 736 Golfers View
- 774 Golfers View
- 1270 Golfers View
- 123 Bur Oak Ct
- 210 Bur Oak Ct
- 75 Bur Oak Ct
- 749 Golfers View
- 45 Quail Point
