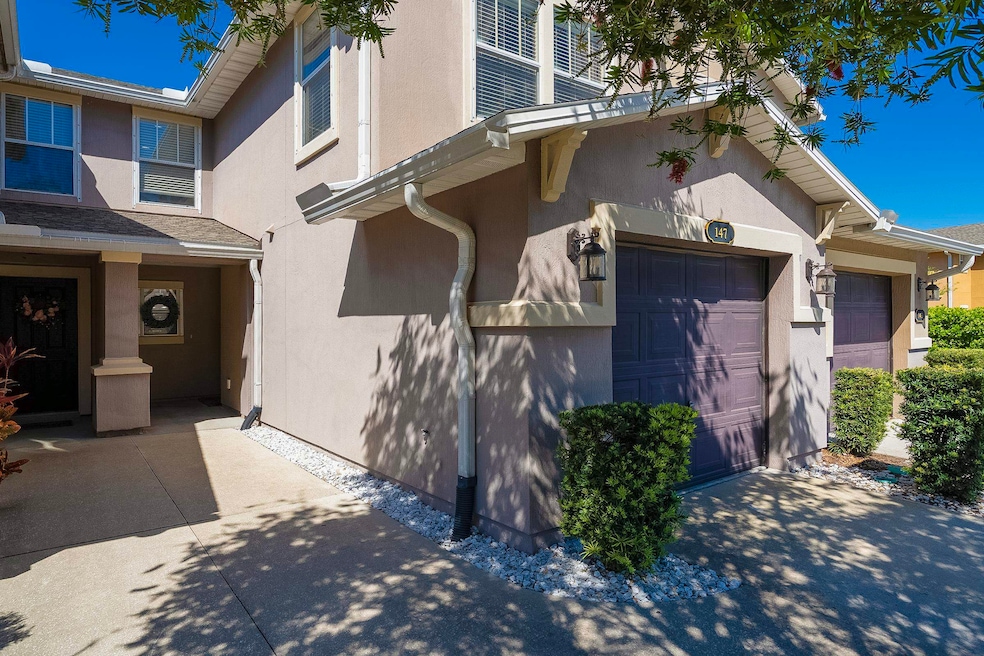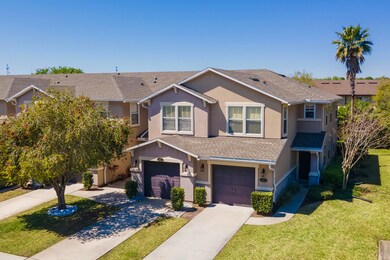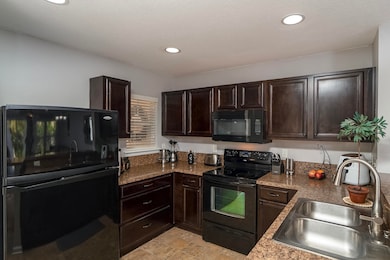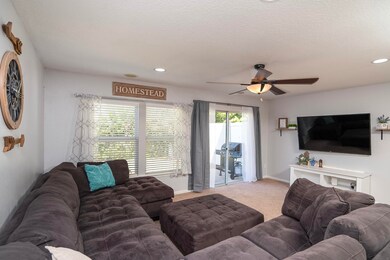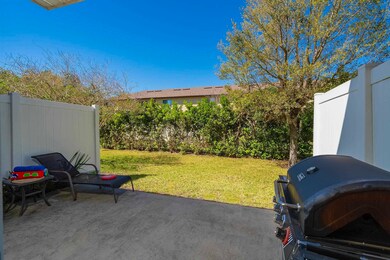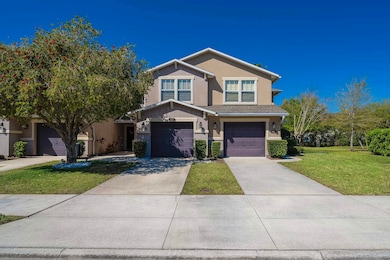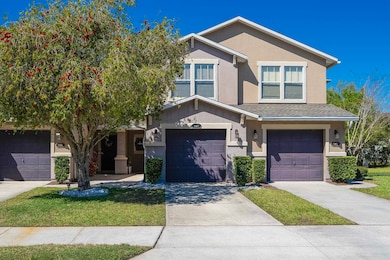
147 Crete Ct Saint Augustine, FL 32084
Estimated payment $1,830/month
Highlights
- Community Pool
- 1 Car Attached Garage
- Central Heating and Cooling System
- Crookshank Elementary School Rated A-
- Home Security System
- Dining Room
About This Home
Great Tuscany Village Townhome for sale! Just 20 min to Vilano Beach and 15 min to St Augustine's Historic downtown. Need to commute to Jax? You are within an 45 mins. 147 Crete is a 2/2/1 that could have the "flex" space upstairs enclosed with door. The listing agent has a rough estimate for a buyer's review. All owners have access to the community pool and playground. Feel free todo a drive-by the pool is on W Pisa Place. 147 Crete is conveniently is located near the guest parking for the street. There are 9 overflow spots there. As a courtesy the owner will have roof assessment fully paid for closing. Inquire with listing agent about closing cost assistance on this purchase. Tuscany townhomes can be rented for a minimum of 30 days at a time but typically have long term tenants of 12 months or are owner occupied. 147 is a second from end unit, interior placement. Low maintenance and HOA make Tuscany Village a great place to call home. The HOA includes the termite bond, exterior maintenance, mowing and sewer. Book your showing today!
Townhouse Details
Home Type
- Townhome
Est. Annual Taxes
- $2,892
Year Built
- Built in 2008
Lot Details
- 1,742 Sq Ft Lot
- Partially Fenced Property
HOA Fees
- $196 Monthly HOA Fees
Parking
- 1 Car Attached Garage
Home Design
- Split Level Home
- Slab Foundation
- Frame Construction
- Shingle Roof
- Stucco Exterior
Interior Spaces
- 1,420 Sq Ft Home
- 2-Story Property
- Window Treatments
- Dining Room
- Home Security System
Kitchen
- Microwave
- Dishwasher
- Disposal
Flooring
- Carpet
- Vinyl
Bedrooms and Bathrooms
- 2 Bedrooms
- 2 Bathrooms
- Bathtub and Shower Combination in Primary Bathroom
Laundry
- Dryer
- Washer
Schools
- Crookshank Elementary School
- Murray Middle School
- St. Augustine High School
Utilities
- Central Heating and Cooling System
Listing and Financial Details
- Homestead Exemption
- Assessor Parcel Number 086532-0100
Community Details
Overview
- Association fees include community maintained, master policy
Recreation
- Community Pool
Map
Home Values in the Area
Average Home Value in this Area
Tax History
| Year | Tax Paid | Tax Assessment Tax Assessment Total Assessment is a certain percentage of the fair market value that is determined by local assessors to be the total taxable value of land and additions on the property. | Land | Improvement |
|---|---|---|---|---|
| 2024 | $2,713 | $219,553 | $55,000 | $164,553 |
| 2023 | $2,713 | $205,417 | $55,000 | $150,417 |
| 2022 | $2,547 | $197,075 | $47,040 | $150,035 |
| 2021 | $2,236 | $151,728 | $0 | $0 |
| 2020 | $2,172 | $145,539 | $0 | $0 |
| 2019 | $2,087 | $133,346 | $0 | $0 |
| 2018 | $1,922 | $119,829 | $0 | $0 |
| 2017 | $1,888 | $115,980 | $23,000 | $92,980 |
| 2016 | $1,763 | $103,201 | $0 | $0 |
| 2015 | $1,732 | $99,096 | $0 | $0 |
| 2014 | $1,649 | $94,990 | $0 | $0 |
Property History
| Date | Event | Price | Change | Sq Ft Price |
|---|---|---|---|---|
| 03/27/2025 03/27/25 | For Sale | $250,000 | +42.9% | $176 / Sq Ft |
| 12/17/2023 12/17/23 | Off Market | $175,000 | -- | -- |
| 05/14/2020 05/14/20 | For Sale | $174,900 | -0.1% | $123 / Sq Ft |
| 05/12/2020 05/12/20 | Sold | $175,000 | -- | $123 / Sq Ft |
| 03/28/2020 03/28/20 | Pending | -- | -- | -- |
Deed History
| Date | Type | Sale Price | Title Company |
|---|---|---|---|
| Warranty Deed | $175,000 | Estate Title Of St Augustine | |
| Interfamily Deed Transfer | -- | Attorney | |
| Special Warranty Deed | $131,000 | Dba Associated Land Title Gr |
Mortgage History
| Date | Status | Loan Amount | Loan Type |
|---|---|---|---|
| Open | $171,830 | FHA | |
| Previous Owner | $129,597 | FHA |
Similar Homes in the area
Source: St. Augustine and St. Johns County Board of REALTORS®
MLS Number: 251834
APN: 086532-0100
- 160 Crete Ct
- 662 Cabernet Place
- 147 Crete Ct
- 203 Crete Ct
- 537 Cabernet Place
- 499 Cabernet Place
- 347 W Pisa Place
- 653 Drake Bay Terrace
- 466 Cabernet Place
- 617 Drake Bay Terrace
- 439 Cabernet Place
- 613 Drake Bay Terrace
- 428 Cabernet Place
- 236 Sienna Place
- 260 Sienna Place
- 173 Monte Carlo Ct
- 0 Commercial Dr Unit 2068653
- 306 S Hamilton Springs Rd
- 178 S Hamilton Springs Rd
- 448 S Hamilton Springs Rd
