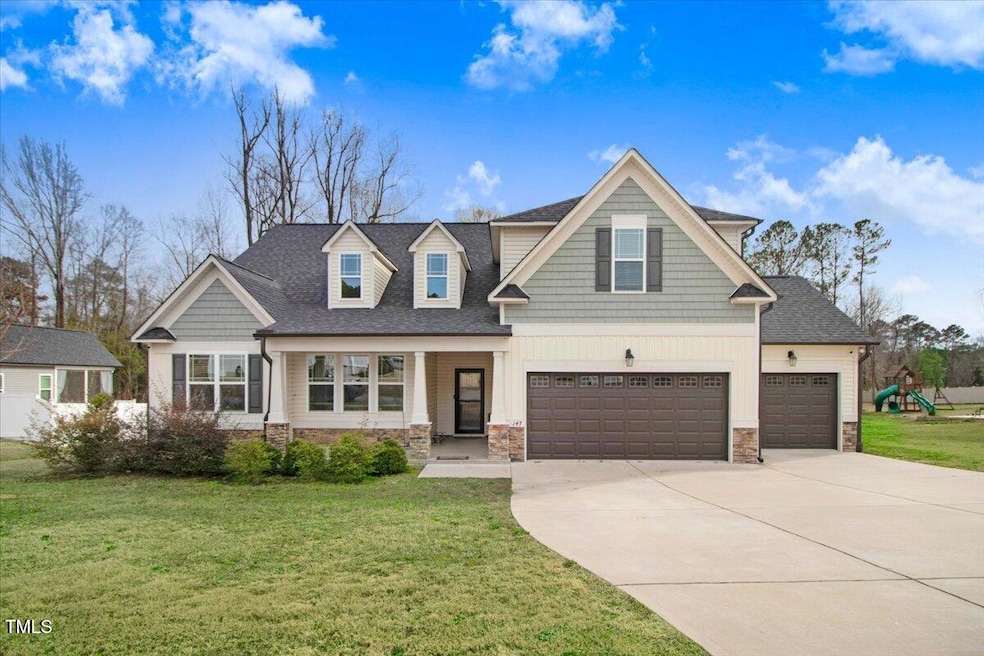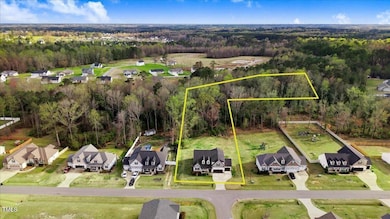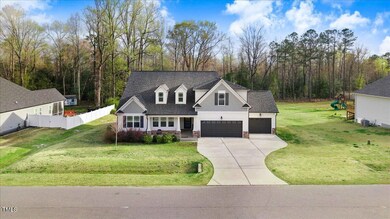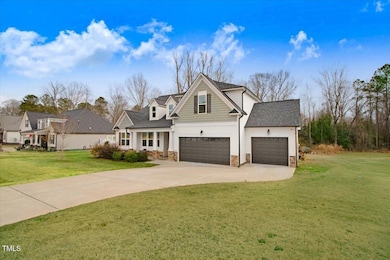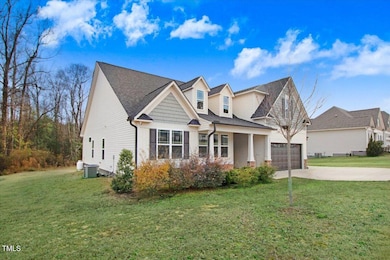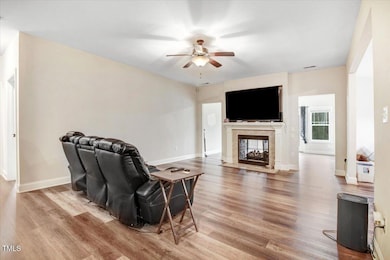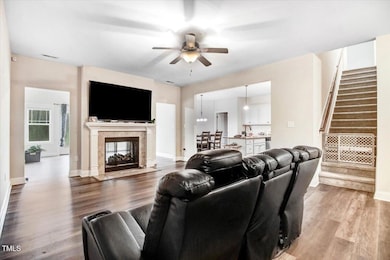
147 Everwood Dr Four Oaks, NC 27524
Elevation NeighborhoodEstimated payment $2,816/month
Highlights
- Traditional Architecture
- Bonus Room
- Screened Porch
- Main Floor Primary Bedroom
- Granite Countertops
- Breakfast Room
About This Home
Welcome to this stunning home in the desirable Everwood Subdivision on OVER AN ACRE! Step inside to a spacious family room featuring a double-sided fireplace that opens to a bright and airy morning room. The gourmet island kitchen boasts stainless steel appliances, beautiful granite countertops, a stylish tile backsplash, a cozy breakfast nook, and a large walk-in pantry. The first-floor master suite is a true retreat, complete with a tray ceiling, dual vanity, relaxing garden tub, separate shower, and a generous walk-in closet. Two additional well-sized bedrooms and a full bathroom complete the main level. Upstairs, you'll find a versatile fourth bedroom, a bonus room perfect for hobbies or entertainment, and another full bathroom. The screened porch in the back is perfect for outdoor gatherings and entertaining guests. No City Taxes! Convenient to Hwy 40 and McGees Crossroads!
Home Details
Home Type
- Single Family
Est. Annual Taxes
- $2,456
Year Built
- Built in 2020
Lot Details
- 1.12 Acre Lot
- Landscaped
HOA Fees
- $15 Monthly HOA Fees
Parking
- 3 Car Attached Garage
- Front Facing Garage
- Garage Door Opener
- Private Driveway
- 4 Open Parking Spaces
Home Design
- Traditional Architecture
- Slab Foundation
- Shingle Roof
- Vinyl Siding
Interior Spaces
- 2,756 Sq Ft Home
- 2-Story Property
- Tray Ceiling
- Smooth Ceilings
- Ceiling Fan
- Entrance Foyer
- Living Room
- Breakfast Room
- Dining Room
- Bonus Room
- Screened Porch
Kitchen
- Eat-In Kitchen
- Electric Range
- Microwave
- Plumbed For Ice Maker
- Dishwasher
- Granite Countertops
Flooring
- Carpet
- Laminate
- Vinyl
Bedrooms and Bathrooms
- 4 Bedrooms
- Primary Bedroom on Main
- Walk-In Closet
- 3 Full Bathrooms
- Primary bathroom on main floor
- Soaking Tub
- Bathtub with Shower
- Shower Only in Primary Bathroom
Laundry
- Laundry Room
- Laundry on main level
Outdoor Features
- Rain Gutters
Schools
- Mcgees Crossroads Elementary And Middle School
- W Johnston High School
Utilities
- Central Air
- Heat Pump System
- Electric Water Heater
- Septic Tank
- Septic System
- Phone Available
- Cable TV Available
Community Details
- Association fees include ground maintenance
- Signature Management Association, Phone Number (919) 333-3567
- Everwood Subdivision
Listing and Financial Details
- Assessor Parcel Number 164400-00-2394
Map
Home Values in the Area
Average Home Value in this Area
Tax History
| Year | Tax Paid | Tax Assessment Tax Assessment Total Assessment is a certain percentage of the fair market value that is determined by local assessors to be the total taxable value of land and additions on the property. | Land | Improvement |
|---|---|---|---|---|
| 2024 | $2,456 | $303,210 | $55,000 | $248,210 |
| 2023 | $2,380 | $303,210 | $55,000 | $248,210 |
| 2022 | $2,456 | $303,210 | $55,000 | $248,210 |
| 2021 | $2,456 | $303,210 | $55,000 | $248,210 |
| 2020 | $462 | $55,000 | $55,000 | $0 |
Property History
| Date | Event | Price | Change | Sq Ft Price |
|---|---|---|---|---|
| 03/26/2025 03/26/25 | For Sale | $465,000 | -- | $169 / Sq Ft |
Deed History
| Date | Type | Sale Price | Title Company |
|---|---|---|---|
| Warranty Deed | $298,000 | None Available | |
| Warranty Deed | $45,000 | None Available |
Mortgage History
| Date | Status | Loan Amount | Loan Type |
|---|---|---|---|
| Open | $292,503 | FHA | |
| Previous Owner | $227,920 | Construction |
Similar Homes in Four Oaks, NC
Source: Doorify MLS
MLS Number: 10084690
APN: 07F06029L
- 49 Everwood Dr
- 223 Bonsai Way
- 54 Bonsai Way
- 175 Bonsai Way
- 165 Mahogany Way
- 76 Mangrove Ct
- 90 Demascus Way Unit 24
- 72 Demascus Way
- 93 Ausban Ridge Ln Unit 33
- 111 Demascus Way Unit 21
- 73 Sage Ln Unit 8
- 228 Mahogany Way
- 106 Ausban Ridge Ln Unit 2
- 190 Sage Ln Unit 15
- 169 Sage Ln Unit Lot 012
- 139 Fast Pitch Ln
- 240 Fast Pitch Ln
- 266 Fast Pitch Ln
- 370 Fast Pitch Ln
- 428 Fast Pitch Ln
