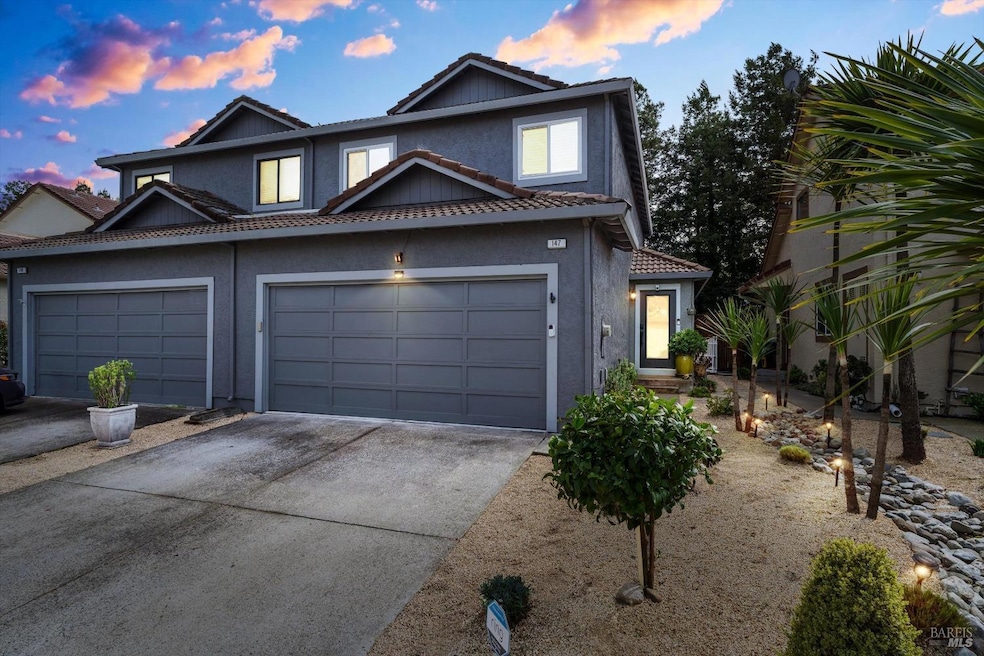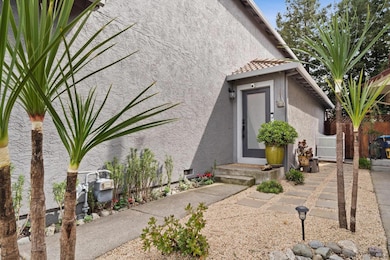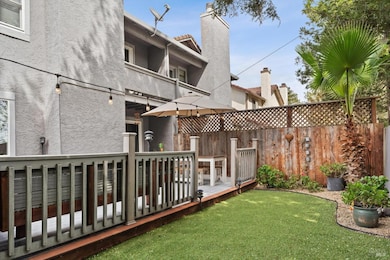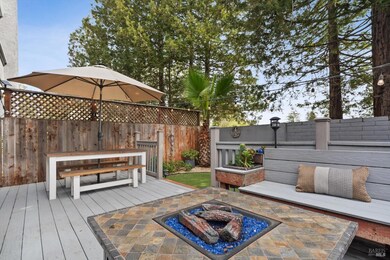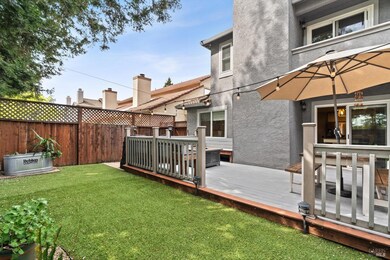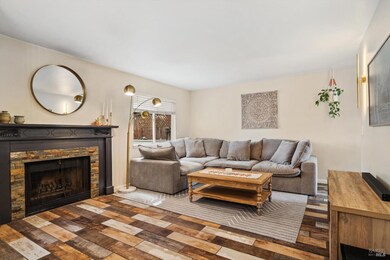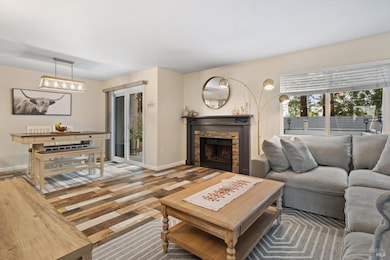
147 Francis Cir Rohnert Park, CA 94928
Estimated payment $4,293/month
Highlights
- Fireplace in Primary Bedroom
- Tennis Courts
- Family Room Off Kitchen
- Granite Countertops
- Balcony
- 2 Car Attached Garage
About This Home
Opportunity Knocks!!! Desirable 3 bedrooms, 2.5 baths home in the Mountain Shadows subdivision, one of the larger units in complex. This home has been meticulously updated and maintained. Features tile flooring, remodeled bathrooms, and stone counter tops in kitchen, two fireplaces, Balcony with Golf course view off Master bedroom. Low maintenance Landscaping and a backyard perfect for entertaining featuring large fire pit, large deck with seating area and much more, dual car garage with electric charger, washer and dryer, Discover a vibrant community brimming with amenities that include private tennis courts, a pickle-ball court, basketball courts, and low HOA. Enjoy the convenience of walking to a nearby grocery store, shops, restaurants, a charming park with a pool and other amenities. Schedule a showing today!
Townhouse Details
Home Type
- Townhome
Est. Annual Taxes
- $6,344
Year Built
- Built in 1985 | Remodeled
Lot Details
- 2,701 Sq Ft Lot
- Landscaped
HOA Fees
- $275 Monthly HOA Fees
Parking
- 2 Car Attached Garage
- Garage Door Opener
Home Design
- Spanish Tile Roof
Interior Spaces
- 1,392 Sq Ft Home
- 2-Story Property
- Ceiling Fan
- Family Room Off Kitchen
- Living Room with Fireplace
- 2 Fireplaces
- Combination Dining and Living Room
- Laundry in Garage
Kitchen
- Free-Standing Electric Range
- Microwave
- Dishwasher
- Granite Countertops
Flooring
- Carpet
- Tile
Bedrooms and Bathrooms
- 3 Bedrooms
- Fireplace in Primary Bedroom
Outdoor Features
- Balcony
Utilities
- Central Heating
- Natural Gas Connected
Listing and Financial Details
- Assessor Parcel Number 160-290-023-000
Community Details
Overview
- Association fees include common areas, ground maintenance, management, sewer, trash, water
- Eugine Burger Association, Phone Number (707) 581-5123
- Mountain Shadows Subdivision
- Planned Unit Development
Recreation
- Tennis Courts
- Outdoor Game Court
Map
Home Values in the Area
Average Home Value in this Area
Tax History
| Year | Tax Paid | Tax Assessment Tax Assessment Total Assessment is a certain percentage of the fair market value that is determined by local assessors to be the total taxable value of land and additions on the property. | Land | Improvement |
|---|---|---|---|---|
| 2023 | $6,344 | $535,882 | $213,259 | $322,623 |
| 2022 | $6,220 | $525,376 | $209,078 | $316,298 |
| 2021 | $6,169 | $515,076 | $204,979 | $310,097 |
| 2020 | $6,260 | $509,796 | $202,878 | $306,918 |
| 2019 | $6,179 | $499,800 | $198,900 | $300,900 |
| 2018 | $2,901 | $228,505 | $77,272 | $151,233 |
| 2017 | $2,853 | $224,025 | $75,757 | $148,268 |
| 2016 | $2,732 | $219,633 | $74,272 | $145,361 |
| 2015 | $2,666 | $216,335 | $73,157 | $143,178 |
| 2014 | $2,648 | $212,098 | $71,724 | $140,374 |
Property History
| Date | Event | Price | Change | Sq Ft Price |
|---|---|---|---|---|
| 04/02/2025 04/02/25 | For Sale | $625,000 | +27.6% | $449 / Sq Ft |
| 05/10/2018 05/10/18 | Sold | $490,000 | 0.0% | $352 / Sq Ft |
| 05/08/2018 05/08/18 | Pending | -- | -- | -- |
| 04/12/2018 04/12/18 | For Sale | $490,000 | -- | $352 / Sq Ft |
Deed History
| Date | Type | Sale Price | Title Company |
|---|---|---|---|
| Grant Deed | $490,000 | North American Title Co Inc | |
| Grant Deed | $207,000 | Fidelity National Title Co | |
| Trustee Deed | $180,000 | None Available | |
| Grant Deed | $415,000 | First American Title Co |
Mortgage History
| Date | Status | Loan Amount | Loan Type |
|---|---|---|---|
| Open | $477,207 | FHA | |
| Closed | $481,124 | FHA | |
| Previous Owner | $230,000 | New Conventional | |
| Previous Owner | $201,646 | FHA | |
| Previous Owner | $135,000 | Unknown | |
| Previous Owner | $108,000 | Stand Alone Second | |
| Previous Owner | $82,000 | Unknown | |
| Previous Owner | $332,000 | Purchase Money Mortgage | |
| Previous Owner | $272,000 | Unknown | |
| Previous Owner | $228,628 | FHA |
Similar Homes in the area
Source: Bay Area Real Estate Information Services (BAREIS)
MLS Number: 325028483
APN: 160-290-023
- 5707 Davis Cir
- 4652 Fairway Dr
- 5747 Davis Cir
- 4690 Fairway Dr
- 1015 Golf Course Dr
- 911 Hudis St
- 4540 Harmony Place
- 936 Emily Ave
- 4535 Harbor Ln
- 4593 Harbor Ln
- 4742 Snyder Ln
- 732 Racquet Club Cir
- 685 Racquet Club Cir
- 226 Parque Margarita
- 376 Horn Ave
- 959 Santa Cruz Way
- 234 City Center Dr
- 603 Racquet Club Cir
- 375 Círculo Lacruz
- 1416 Garrett Ct
