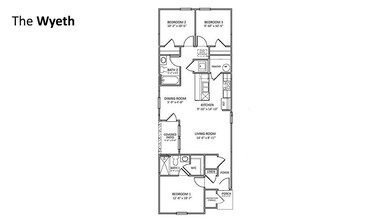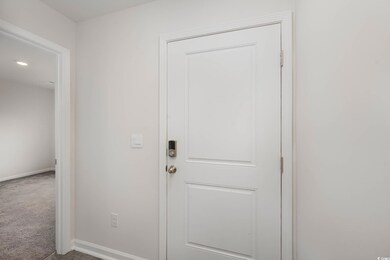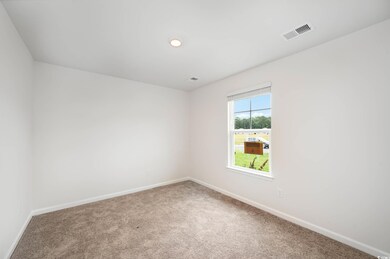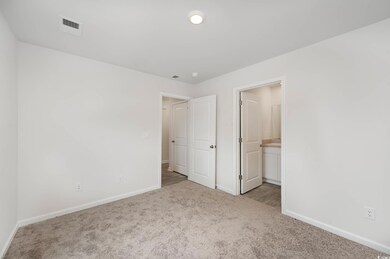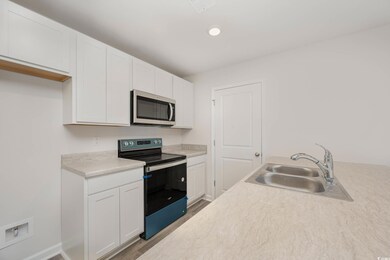
Highlights
- Ranch Style House
- Stainless Steel Appliances
- Laundry Room
- Solid Surface Countertops
- Front Porch
- Entrance Foyer
About This Home
As of March 2025Woodcrest Community is located on a quiet street with very little traffic. Featuring wide homesites, that backs up to Simpson Creek Park. The park is equipped with a playground, picnic area, basketball court, and beach volleyball. The Wyeth floor plan is now available in our new community! The home features an open layout with great definition of space. The kitchen boasts a large walk-in pantry, granite countertops and stainless appliances. The home also offers a patio off the dining room and attached outside storage! You will enjoy the low maintenance vinyl flooring in the main living areas, the 2 inch faux wood blinds on all standard windows and our Home Is Connected package. This is America's Smart Home! Simplify your life with a dream home that features our industry leading smart home package allowing you to control the thermostat, front door light and lock, and video doorbell from your smartphone or with voice commands to Alexa! It’s a home that adapts to your lifestyle. *Photos are of a similar Wyeth home. (Home and community information, including pricing, included features, terms, availability and amenities, are subject to change prior to sale at any time without notice or obligation. Square footages are approximate. Pictures, photographs, colors, features, and sizes are for illustration purposes only and will vary from the homes as built. Equal housing opportunity builder.)
Home Details
Home Type
- Single Family
Year Built
- Built in 2023
Lot Details
- 10,019 Sq Ft Lot
- Rectangular Lot
HOA Fees
- $96 Monthly HOA Fees
Parking
- Garage
- Garage Door Opener
- Driveway
Home Design
- Ranch Style House
- Slab Foundation
- Wood Frame Construction
- Vinyl Siding
Interior Spaces
- 1,023 Sq Ft Home
- Entrance Foyer
- Dining Area
- Fire and Smoke Detector
Kitchen
- Range
- Microwave
- Dishwasher
- Stainless Steel Appliances
- Solid Surface Countertops
- Disposal
Flooring
- Carpet
- Vinyl
Bedrooms and Bathrooms
- 3 Bedrooms
- Split Bedroom Floorplan
- Bathroom on Main Level
- 2 Full Bathrooms
Laundry
- Laundry Room
- Washer and Dryer Hookup
Schools
- Daisy Elementary School
- Loris Middle School
- Loris High School
Utilities
- Central Heating and Cooling System
- Water Heater
- Phone Available
- Cable TV Available
Additional Features
- No Carpet
- Front Porch
Community Details
- Association fees include trash pickup, common maint/repair, legal and accounting
- Built by DR Horton
Listing and Financial Details
- Home warranty included in the sale of the property
Map
Home Values in the Area
Average Home Value in this Area
Property History
| Date | Event | Price | Change | Sq Ft Price |
|---|---|---|---|---|
| 03/05/2025 03/05/25 | Sold | $210,000 | -6.2% | $205 / Sq Ft |
| 12/17/2024 12/17/24 | Price Changed | $223,990 | +0.9% | $219 / Sq Ft |
| 08/01/2024 08/01/24 | Price Changed | $221,990 | -1.3% | $217 / Sq Ft |
| 06/12/2024 06/12/24 | Price Changed | $224,990 | -5.5% | $220 / Sq Ft |
| 03/06/2024 03/06/24 | Price Changed | $237,990 | -2.9% | $233 / Sq Ft |
| 02/15/2024 02/15/24 | Price Changed | $244,990 | -3.4% | $239 / Sq Ft |
| 10/10/2023 10/10/23 | For Sale | $253,570 | -- | $248 / Sq Ft |
Similar Homes in Longs, SC
Source: Coastal Carolinas Association of REALTORS®
MLS Number: 2320595
- 175 Seasons Trace Loop
- 270 Moulton Dr
- 154 Seasons Trace Loop
- 124 Mesa Raven Dr
- 8204 S Carolina 905
- 127 Kingston Bluff Dr
- 115 Kingston Bluff Dr
- 724 Alexis Dr
- 601 Seth Ln Unit Corner lot
- 481 Irees Way
- 820 Trey Ct Unit Polo Farms
- 127 Heath Dr
- 575 Mossbank Loop
- 509 Covewood Ct
- 8224 S Highway 905
- 179 Heath Dr
- 624 Watercliff Dr
- 219 Oak Leaf Dr
- TBD E Highway 9
- TBD Old Buck Creek Rd

