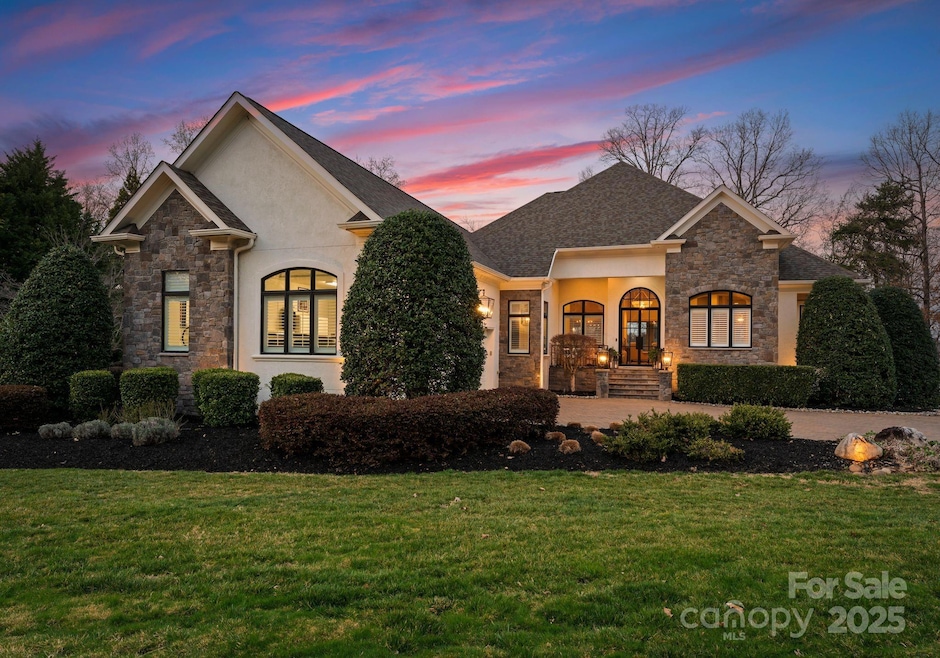
147 Shelburne Place Mooresville, NC 28117
Lake Norman NeighborhoodEstimated payment $26,356/month
Highlights
- Golf Course Community
- Access To Lake
- Fitness Center
- Woodland Heights Elementary School Rated A-
- Boat Slip
- Heated Pool and Spa
About This Home
Welcome to "The Good Life", where luxury meets lakeside bliss. Experience luxury lakefront living at its finest! This fully updated Lake Norman estate boasts a rare sandy beach, pool, hot tub, and expansive terraces with stunning waterfront views designed for ultimate outdoor enjoyment. The gorgeous fully redesigned kitchen features Thermador appliances and exquisite finishes. The open main level features high ceilings and an open floor plan, perfect for entertaining. The main-level primary suite offers a serene spa-like retreat, while the impressive lower level includes a gym, billiards area, and full kitchen—perfect for entertaining. Stunning water views from nearly every room enhance the home's elegance and tranquility. Thoughtfully curated with high-end finishes and exceptional craftsmanship, this home delivers the ultimate lakeside lifestyle with unmatched comfort and sophistication.
Listing Agent
Premier Sotheby's International Realty Brokerage Email: ben.bowen@premiersir.com License #225345

Home Details
Home Type
- Single Family
Est. Annual Taxes
- $13,204
Year Built
- Built in 2003
Lot Details
- Waterfront
- Irrigation
- Wooded Lot
- Property is zoned R20
HOA Fees
- $168 Monthly HOA Fees
Parking
- 3 Car Attached Garage
- Driveway
Home Design
- Stone Siding
- Stucco
Interior Spaces
- 1-Story Property
- Sound System
- Built-In Features
- Ceiling Fan
- Family Room with Fireplace
- Living Room with Fireplace
- Water Views
- Laundry Room
Kitchen
- Gas Range
- Microwave
- Dishwasher
- Kitchen Island
Flooring
- Wood
- Tile
Bedrooms and Bathrooms
- Fireplace in Primary Bedroom
- Walk-In Closet
Finished Basement
- Walk-Out Basement
- Basement Fills Entire Space Under The House
- Interior and Exterior Basement Entry
- Basement Storage
Pool
- Heated Pool and Spa
- Heated In Ground Pool
- Saltwater Pool
- Fence Around Pool
Outdoor Features
- Access To Lake
- Boat Slip
- Balcony
- Wrap Around Porch
- Patio
Schools
- Woodland Heights Elementary And Middle School
- Lake Norman High School
Utilities
- Forced Air Heating and Cooling System
- Power Generator
- Septic Tank
Listing and Financial Details
- Assessor Parcel Number 4624-68-1173.000
Community Details
Overview
- Hawthorne Managment Association
- The Point Subdivision
- Mandatory home owners association
Amenities
- Clubhouse
Recreation
- Golf Course Community
- Tennis Courts
- Sport Court
- Indoor Game Court
- Recreation Facilities
- Community Playground
- Fitness Center
- Community Pool
- Trails
Map
Home Values in the Area
Average Home Value in this Area
Tax History
| Year | Tax Paid | Tax Assessment Tax Assessment Total Assessment is a certain percentage of the fair market value that is determined by local assessors to be the total taxable value of land and additions on the property. | Land | Improvement |
|---|---|---|---|---|
| 2024 | $13,204 | $2,227,750 | $722,500 | $1,505,250 |
| 2023 | $13,204 | $2,227,750 | $722,500 | $1,505,250 |
| 2022 | $9,529 | $1,509,080 | $510,000 | $999,080 |
| 2021 | $9,525 | $1,509,080 | $510,000 | $999,080 |
| 2020 | $9,315 | $1,475,480 | $510,000 | $965,480 |
| 2019 | $9,167 | $1,475,480 | $510,000 | $965,480 |
| 2018 | $7,993 | $1,329,050 | $467,500 | $861,550 |
| 2017 | $7,993 | $1,329,050 | $467,500 | $861,550 |
| 2016 | $7,993 | $1,329,050 | $467,500 | $861,550 |
| 2015 | $7,993 | $1,329,050 | $467,500 | $861,550 |
| 2014 | $6,334 | $1,131,920 | $442,000 | $689,920 |
Property History
| Date | Event | Price | Change | Sq Ft Price |
|---|---|---|---|---|
| 04/11/2025 04/11/25 | Price Changed | $4,495,000 | -5.4% | $689 / Sq Ft |
| 03/28/2025 03/28/25 | For Sale | $4,750,000 | -- | $728 / Sq Ft |
Deed History
| Date | Type | Sale Price | Title Company |
|---|---|---|---|
| Warranty Deed | $1,650,000 | None Available | |
| Warranty Deed | $1,250,000 | -- |
Mortgage History
| Date | Status | Loan Amount | Loan Type |
|---|---|---|---|
| Open | $1,100,000 | New Conventional | |
| Closed | $1,090,000 | Adjustable Rate Mortgage/ARM | |
| Closed | $1,153,000 | New Conventional | |
| Closed | $406,790 | Credit Line Revolving | |
| Closed | $931,000 | New Conventional | |
| Closed | $1,000,000 | Purchase Money Mortgage | |
| Closed | $320,000 | Unknown | |
| Previous Owner | $650,000 | Stand Alone Second | |
| Previous Owner | $1,000,000 | Purchase Money Mortgage | |
| Previous Owner | $165,000 | Credit Line Revolving |
Similar Homes in Mooresville, NC
Source: Canopy MLS (Canopy Realtor® Association)
MLS Number: 4235927
APN: 4624-68-1173.000
- 252 Greyfriars Rd
- 276 Greyfriars Rd
- 125 Swayne Dr
- 105 Grey Lady Ct
- 300 Yacht Rd
- 148 Lightship Dr
- 356 Yacht Rd
- 122 N Longfellow Ln
- 105 Pelican Ct
- 142 Tuscany Trail
- 124 Wellcraft Ct
- 138 Hopkinton Dr
- 111 Kent Ct
- 283 Milford Cir
- 117 Yellow Jacket Cir
- 123 Yellow Jacket Cir
- 116 Cottage Grove Ln
- 145 Milford Cir
- 2536 Brawley School Rd
- 126 Balmoral Dr






