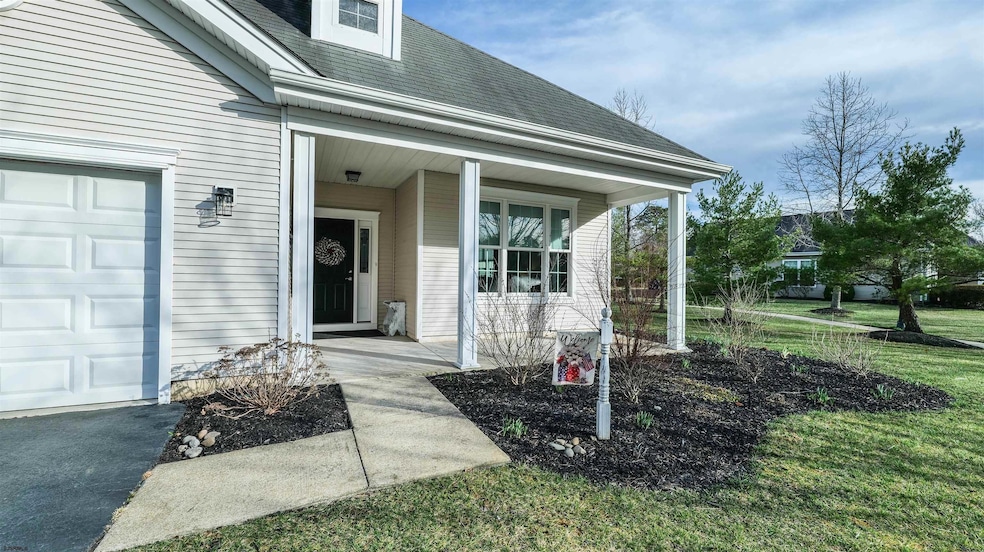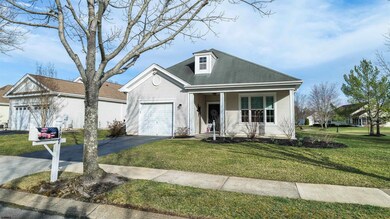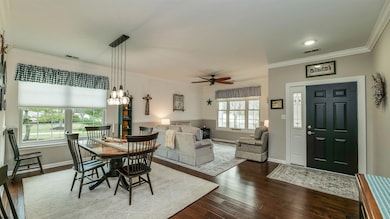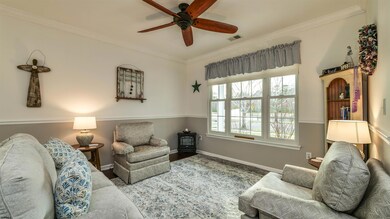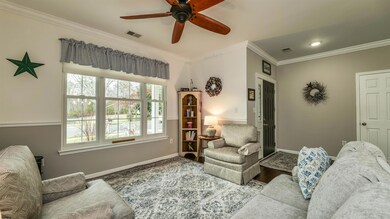Spring has sprung on Southampton Dr.! Your dream home awaits in the highly sought after Four Seasons 55+ adult community in historic Smithville. This is an impressive and highly upgraded Hickory model with two bedroom/2 bathrooms. It checks all the features you desire! Enjoy the large front covered patio to take in the views of the front pond, fountain, and gazebo. And if that’s not enough, come into this exquisite and one of a kind home with all brand new Anderson windows with double tilt (easy to clean) and includes a lifetime guarantee! Stunning and upgraded kitchen with beautiful 42” maple cabinets, granite, countertops, tile, backsplash, new, stainless steel appliances, pantry, center island and waterproof luxury vinyl flooring. The home also features engineered wood flooring (top of line) crown molding, neutral tones throughout. As an added feature, this is a sun-sational three seasons porch (12×14) with full sliders on three sides. Outside native plant garden next to the lighted walking path. Two large bedrooms, both with walk-in closets and two updated full-size bathrooms with updated vanities, flooring, and showers. Linen and coat closets as well. Large laundry room, one car garage, which includes an extra storage closet, new HVAC and water heater. Solar panels for extra savings on your utility bill. (56/month, exp. 2028) Terrific, desirable location in Devonshire Village, near the 25,000 square feet. clubhouse with indoor/outdoor pools, billiards room, card game rooms, library, bocce, pickleball, tennis courts and so much more!!! Immaculate home, do not wait on this one! The sale is contingent upon seller finding suitable house. Ceiling fan to be replaced in living room.

