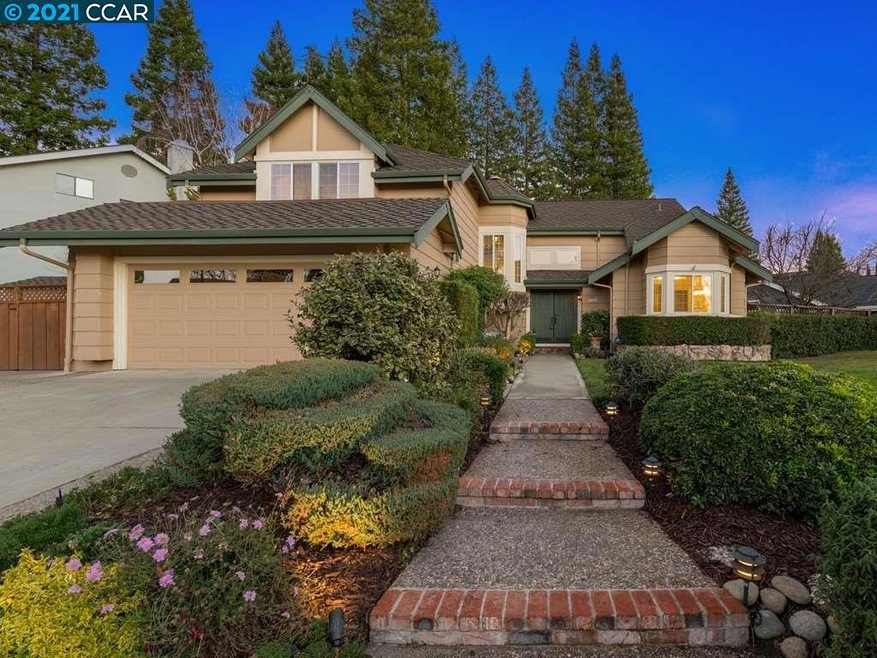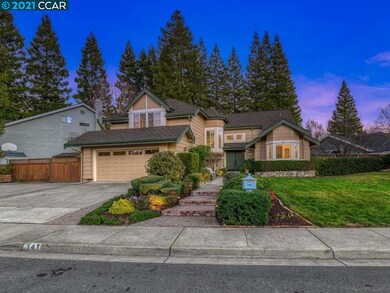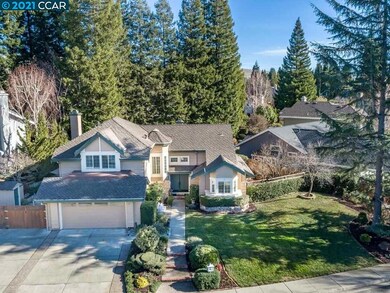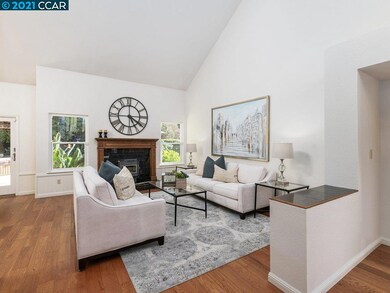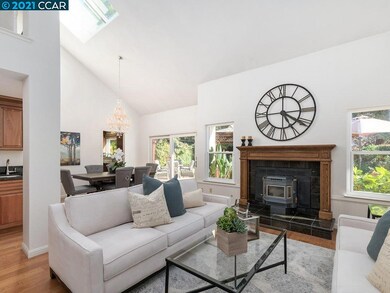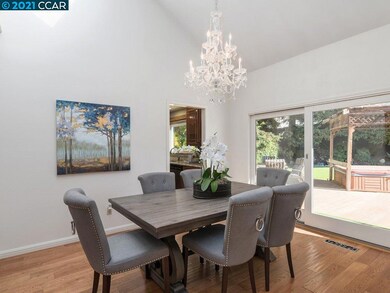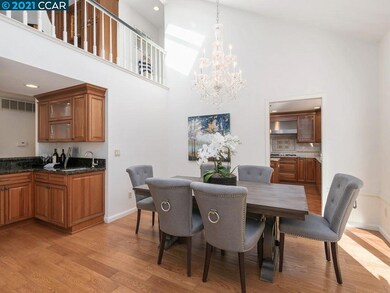
147 Sussex Ct San Ramon, CA 94582
San Ramon Valley NeighborhoodHighlights
- RV or Boat Parking
- Updated Kitchen
- Secluded Lot
- Walt Disney Elementary School Rated A
- View of Hills
- Family Room with Fireplace
About This Home
As of February 2021Sitting on a quiet cul-de-sac, beautifully updated Deer Ridge home w/lots of privacy surrounded by lush landscaping. Two-story home w/a marvelous floor plan w/4 generously sized BRs & 2.5 BA. Eat-in kitchen equipped w/custom cherry cabinetry, granite countertops, SS appliances & pendant lighting over the island. High vaulted ceilings provide a light, open feel thru the family room & living room/dining room combination. Engineered hardwood runs thru the main floor into the expansive master suite w/a walk-in closet, dual vanities & rejuvenating soaking tub. There are three large bedrooms upstairs with the possibility of converting one bedroom into another master suite. Tranquility galore, the serene backyard has a relaxing spa, waterfall, artificial grass, treehouse and deck. There are fruit trees including plum, nectarine and pomegranate trees plus blueberry bushes. Decks to be sold as-is. This home is located near The Marketplace, City Center, top-rated schools and Central Park.
Last Buyer's Agent
OUT OF AREA OUT
OUT OF AREA - NON MEMBER License #88888888
Home Details
Home Type
- Single Family
Est. Annual Taxes
- $18,635
Year Built
- Built in 1986
Lot Details
- 0.25 Acre Lot
- Cul-De-Sac
- Fenced
- Secluded Lot
- Rectangular Lot
- Sprinklers Throughout Yard
- Garden
- Back and Front Yard
HOA Fees
- $38 Monthly HOA Fees
Parking
- 2 Car Direct Access Garage
- Workshop in Garage
- Garage Door Opener
- Parking Lot
- RV or Boat Parking
Home Design
- Traditional Architecture
- Shingle Roof
- Stucco
Interior Spaces
- 2-Story Property
- Gas Fireplace
- Family Room with Fireplace
- 2 Fireplaces
- Family Room Off Kitchen
- Living Room with Fireplace
- Dining Area
- Views of Hills
- Security System Owned
Kitchen
- Updated Kitchen
- Eat-In Kitchen
- Double Oven
- Gas Range
- Microwave
- Plumbed For Ice Maker
- Dishwasher
- Kitchen Island
- Stone Countertops
- Disposal
Flooring
- Wood
- Carpet
- Linoleum
- Tile
Bedrooms and Bathrooms
- 4 Bedrooms
Laundry
- 220 Volts In Laundry
- Washer and Dryer Hookup
Outdoor Features
- Shed
Utilities
- Whole House Fan
- Forced Air Heating System
- Pellet Stove burns compressed wood to generate heat
- 220 Volts in Kitchen
- Gas Water Heater
Community Details
- Deer Ridge HOA, Phone Number (925) 830-4848
- Deer Ridge Subdivision
- Greenbelt
Listing and Financial Details
- Assessor Parcel Number 2124930104
Map
Home Values in the Area
Average Home Value in this Area
Property History
| Date | Event | Price | Change | Sq Ft Price |
|---|---|---|---|---|
| 02/04/2025 02/04/25 | Off Market | $1,575,000 | -- | -- |
| 02/17/2021 02/17/21 | Sold | $1,575,000 | +12.7% | $565 / Sq Ft |
| 01/21/2021 01/21/21 | Pending | -- | -- | -- |
| 01/15/2021 01/15/21 | For Sale | $1,398,000 | -- | $501 / Sq Ft |
Tax History
| Year | Tax Paid | Tax Assessment Tax Assessment Total Assessment is a certain percentage of the fair market value that is determined by local assessors to be the total taxable value of land and additions on the property. | Land | Improvement |
|---|---|---|---|---|
| 2024 | $18,635 | $1,671,402 | $875,496 | $795,906 |
| 2023 | $18,635 | $1,638,630 | $858,330 | $780,300 |
| 2022 | $18,500 | $1,606,500 | $841,500 | $765,000 |
| 2021 | $8,891 | $735,735 | $289,658 | $446,077 |
| 2019 | $8,713 | $713,915 | $281,067 | $432,848 |
| 2018 | $8,392 | $699,917 | $275,556 | $424,361 |
| 2017 | $8,015 | $686,194 | $270,153 | $416,041 |
| 2016 | $7,917 | $672,740 | $264,856 | $407,884 |
| 2015 | $7,840 | $662,636 | $260,878 | $401,758 |
| 2014 | $7,748 | $649,657 | $255,768 | $393,889 |
Mortgage History
| Date | Status | Loan Amount | Loan Type |
|---|---|---|---|
| Open | $500,000 | Credit Line Revolving | |
| Closed | $600,000 | New Conventional | |
| Previous Owner | $445,101 | New Conventional | |
| Previous Owner | $499,000 | New Conventional | |
| Previous Owner | $510,000 | Unknown | |
| Previous Owner | $25,000 | Stand Alone Second | |
| Previous Owner | $448,700 | Unknown | |
| Previous Owner | $443,700 | Unknown | |
| Previous Owner | $435,000 | Unknown | |
| Previous Owner | $398,500 | Unknown | |
| Previous Owner | $20,407 | Unknown | |
| Previous Owner | $406,400 | Purchase Money Mortgage |
Deed History
| Date | Type | Sale Price | Title Company |
|---|---|---|---|
| Grant Deed | $1,575,000 | Fidelity National Title Co | |
| Interfamily Deed Transfer | -- | None Available | |
| Grant Deed | $508,000 | Chicago Title Co | |
| Interfamily Deed Transfer | -- | -- | |
| Interfamily Deed Transfer | -- | -- |
Similar Homes in San Ramon, CA
Source: Contra Costa Association of REALTORS®
MLS Number: 40932737
APN: 212-493-010-4
- 12251 Toluca Dr
- 4024 Greenwich Dr
- 100 Fallbury Ct
- 10017 Alcosta Blvd
- 1292 Canyon Side Ave
- 347 Winterwind Cir
- 3295 Casa Grande Dr
- 225 Reflections Dr Unit 27
- 225 Reflections Dr Unit 15
- 215 Reflections Dr Unit 28
- 265 Reflections Dr Unit 14
- 3348 Casa Grande Dr
- 285 Reflections Dr Unit 13
- 150 Reflections Dr Unit 15
- 120 Reflections Dr Unit 14
- 140 Reflections Dr Unit 11
- 363 S Overlook Dr
- 358 S Overlook Dr
- 9542 Velvet Leaf Cir
- 340 S Overlook Dr
