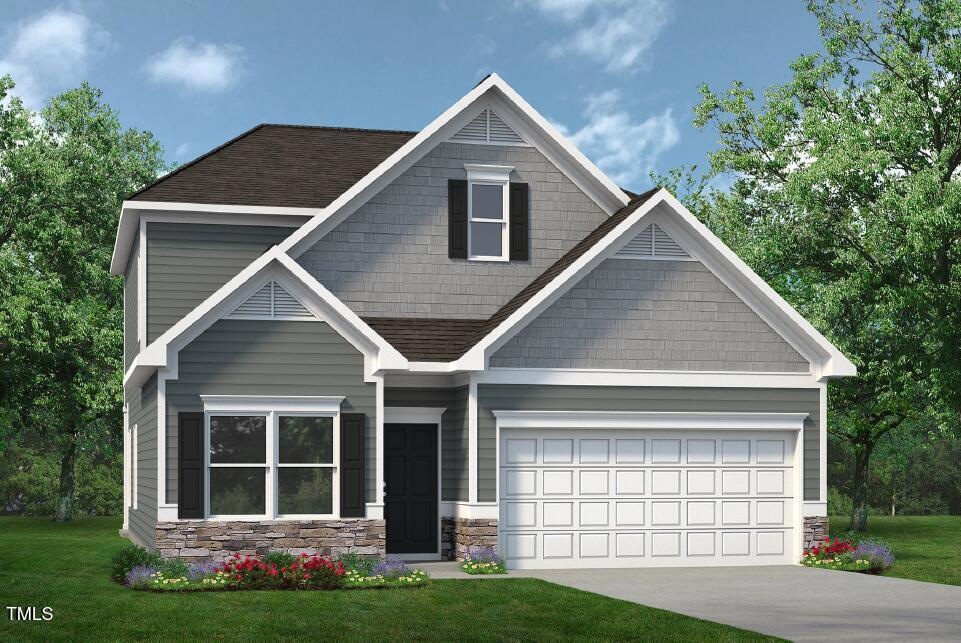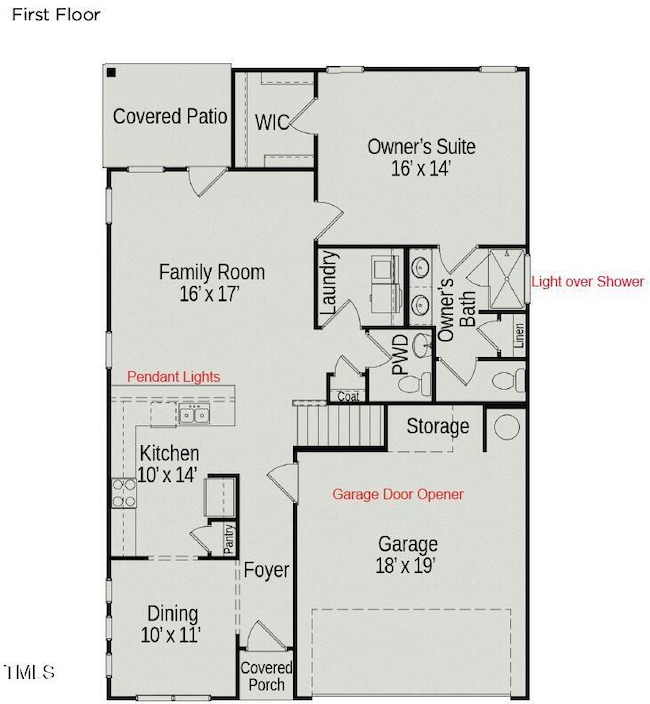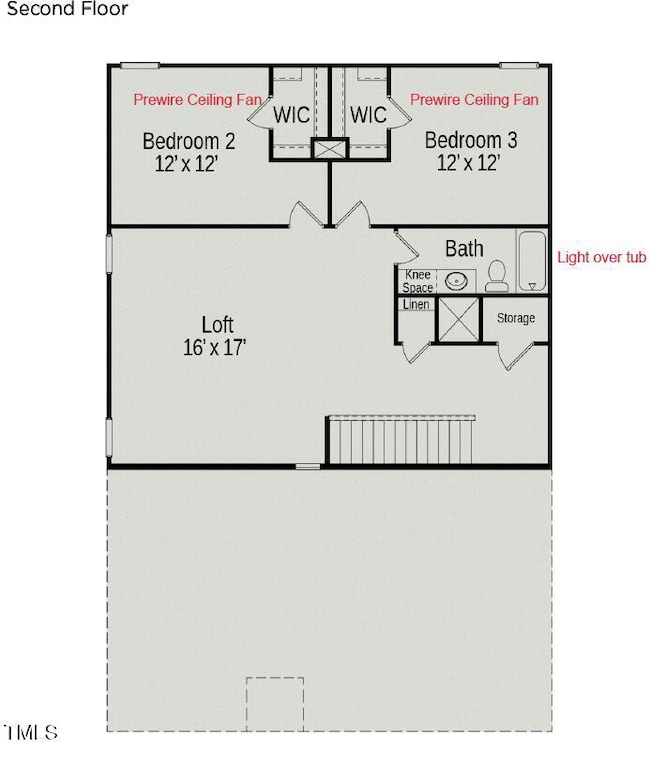
147 Vega Dr Sanford, NC 27330
Estimated payment $2,245/month
Highlights
- Under Construction
- Craftsman Architecture
- Loft
- View of Trees or Woods
- Main Floor Primary Bedroom
- Corner Lot
About This Home
Smith Douglas Homes presents the Caldwell C plan at Brantley Place. This charming home welcomes you into a foyer and dining room with windows that flood the space with natural light. It flows seamlessly into the kitchen, featuring upgraded cabinets, granite countertops, and an island with stylish pendant lighting. The kitchen opens up to a cozy family room with views of the covered rear porch, perfect for outdoor relaxation. The first-floor owner's suite is a retreat, complete with a spacious shower and double vanity. Upstairs, you'll find two additional bedrooms, a full hall bathroom, and a large loft that adds versatility to the space. Don't miss the opportunity to experience this home in person. Up to $15,000 for rate buydown/closing cost with use of preferred lender.
Home Details
Home Type
- Single Family
Year Built
- Built in 2025 | Under Construction
Lot Details
- 10,019 Sq Ft Lot
- Landscaped
- Corner Lot
- Cleared Lot
- Few Trees
- Front Yard
HOA Fees
- $21 Monthly HOA Fees
Parking
- 2 Car Attached Garage
- Front Facing Garage
- Garage Door Opener
- Private Driveway
- 2 Open Parking Spaces
Property Views
- Woods
- Neighborhood
Home Design
- Home is estimated to be completed on 5/19/25
- Craftsman Architecture
- Traditional Architecture
- Slab Foundation
- Frame Construction
- Blown-In Insulation
- Batts Insulation
- Shingle Roof
- Asphalt Roof
- Lap Siding
- Vinyl Siding
- Low Volatile Organic Compounds (VOC) Products or Finishes
- Stone Veneer
Interior Spaces
- 2,231 Sq Ft Home
- 2-Story Property
- Smooth Ceilings
- High Ceiling
- Double Pane Windows
- Low Emissivity Windows
- Insulated Windows
- Entrance Foyer
- Living Room
- Dining Room
- Loft
Kitchen
- Free-Standing Electric Range
- Microwave
- Plumbed For Ice Maker
- Dishwasher
- Kitchen Island
- Granite Countertops
- Disposal
Flooring
- Carpet
- Luxury Vinyl Tile
- Vinyl
Bedrooms and Bathrooms
- 3 Bedrooms
- Primary Bedroom on Main
- Walk-In Closet
- Primary bathroom on main floor
- Double Vanity
- Low Flow Plumbing Fixtures
- Private Water Closet
- Bathtub with Shower
Laundry
- Laundry Room
- Laundry on lower level
Attic
- Pull Down Stairs to Attic
- Unfinished Attic
Home Security
- Carbon Monoxide Detectors
- Fire and Smoke Detector
Eco-Friendly Details
- No or Low VOC Paint or Finish
Outdoor Features
- Patio
- Rain Gutters
- Front Porch
Schools
- Jr Ingram Elementary School
- Sanlee Middle School
- Southern Lee High School
Utilities
- Forced Air Zoned Heating and Cooling System
- Heat Pump System
- Underground Utilities
- Electric Water Heater
Community Details
- Association fees include ground maintenance
- Neighbors & Associates, Inc. Association, Phone Number (919) 701-2854
- Built by Smith Douglas Homes
- Brantley Place Subdivision, Caldwell C Floorplan
- Maintained Community
Listing and Financial Details
- Home warranty included in the sale of the property
- Assessor Parcel Number 963186783200
Map
Home Values in the Area
Average Home Value in this Area
Property History
| Date | Event | Price | Change | Sq Ft Price |
|---|---|---|---|---|
| 03/30/2025 03/30/25 | Pending | -- | -- | -- |
| 03/07/2025 03/07/25 | Price Changed | $338,000 | -2.9% | $152 / Sq Ft |
| 03/04/2025 03/04/25 | Price Changed | $348,000 | -0.1% | $156 / Sq Ft |
| 03/04/2025 03/04/25 | Price Changed | $348,200 | -2.8% | $156 / Sq Ft |
| 03/01/2025 03/01/25 | For Sale | $358,200 | -- | $161 / Sq Ft |
Similar Homes in Sanford, NC
Source: Doorify MLS
MLS Number: 10079473
- 166 Vega Dr
- 170 Vega Dr
- 147 Vega Dr
- 143 Vega Dr
- 142 Vega Dr
- 154 Vega Dr
- 174 Vega Dr
- 117 Vega Dr Unit 68
- 122 Vega Dr Unit 61
- 4867 Pioneer Dr
- 4879 Pioneer Dr
- 4888 Pioneer Dr
- 0000 Pioneer Lot 1 Dr
- 4939 Pioneer Dr
- 0 Pioneer Dr
- 1600 Dogwood Acres Dr
- 128 Chownings Dr
- 0 Phillips Dr Unit 10088155
- 0 Timberlake Trail Unit 10084647
- 1816 Phillips Dr


