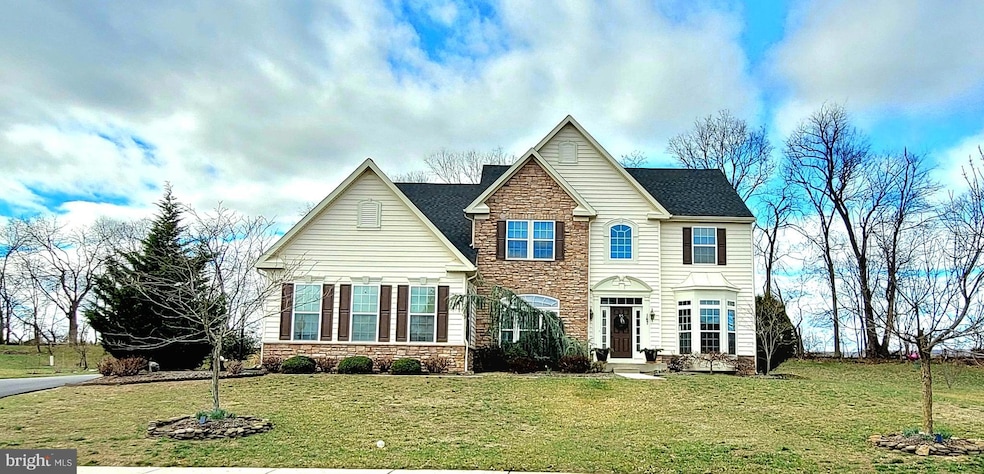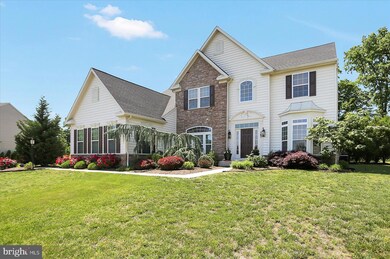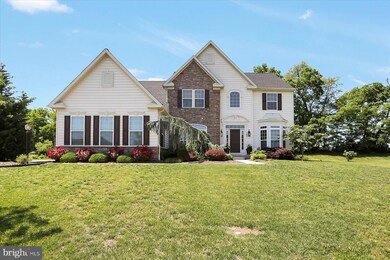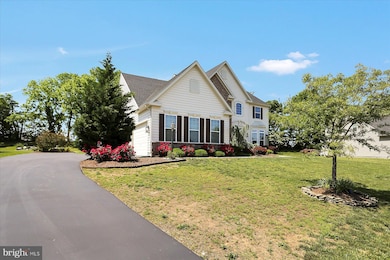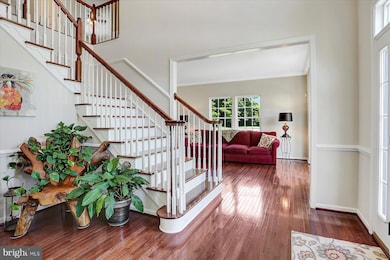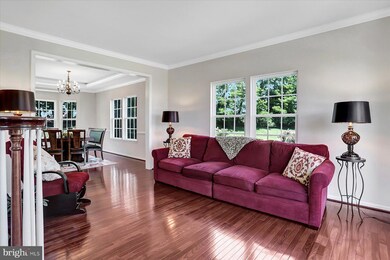
147 Warm Sunday Way Mechanicsburg, PA 17050
Silver Spring NeighborhoodHighlights
- Second Kitchen
- Home Theater
- 0.63 Acre Lot
- Winding Creek Elementary School Rated A
- In Ground Pool
- Clubhouse
About This Home
As of July 2024WELCOME TO RIVENDELL! An amazing neighborhood offering community clubhouse, pool and walking paths. Central location in Silver Spring and close to all shopping and amenities. This home features an abundance of bells and whistles and is move-in ready. Original owner, well maintained and perks galore. Large private -premier lot with pool, jacuzzi, Koi pond, hard landscaping and built in seating and firepit. The inside abounds with space and gorgeous details. The first floor has all you need to entertain large gatherings, with fully equipped kitchen, island, breakfast bar and large gathering room off kitchen. Family room boasts new carpet, gas fireplace and is enormous. Formal living room and dining room with hardwood floors AND a sitting room/office/library just to add to the space!!! The 2nd floor offers 4 bedrooms and guest bath with the ease of a laundry room close by. The Primary Bedroom is a suite! It boasts lighted tray ceiling, large room, sitting area, 2 separate walk-in closets and a bathroom with dual sinks, double shower, soaking tub, and private toilet. NOW THE FINISHED LOWER LEVEL! A bedroom/office, 1/2 bath (which can be remodeled for a full), office area, Great room with kitchen and bar and a media room perfect for the at home theatre experience.
At this price, it will go fast so schedule your appointment today. Homes like these do not come along every day at $735,000.00. (Neighborhood elementary school is the new Winding Creek Elementary School) HOME COMES WITH A 1 YEAR HOME WARRANTY!
Home Details
Home Type
- Single Family
Est. Annual Taxes
- $7,555
Year Built
- Built in 2013
Lot Details
- 0.63 Acre Lot
- Backs To Open Common Area
- South Facing Home
- Aluminum or Metal Fence
- Back and Front Yard
- Property is in excellent condition
HOA Fees
- $75 Monthly HOA Fees
Parking
- 3 Car Direct Access Garage
- 4 Driveway Spaces
- Parking Storage or Cabinetry
- Side Facing Garage
- Garage Door Opener
Home Design
- Traditional Architecture
- Frame Construction
- Architectural Shingle Roof
- Stone Siding
- Vinyl Siding
- Concrete Perimeter Foundation
Interior Spaces
- Property has 2 Levels
- Sound System
- Bar
- Crown Molding
- Tray Ceiling
- Vaulted Ceiling
- Gas Fireplace
- Window Treatments
- Mud Room
- Great Room
- Family Room Off Kitchen
- Living Room
- Dining Room
- Home Theater
- Den
Kitchen
- Second Kitchen
- Breakfast Room
- Eat-In Kitchen
- Built-In Range
- Built-In Microwave
- Dishwasher
- Kitchen Island
- Disposal
Flooring
- Wood
- Carpet
- Ceramic Tile
Bedrooms and Bathrooms
- En-Suite Primary Bedroom
- Walk-In Closet
- Soaking Tub
Laundry
- Laundry Room
- Laundry on upper level
Finished Basement
- Interior Basement Entry
- Sump Pump
- Basement Windows
Pool
- In Ground Pool
- Saltwater Pool
- Fence Around Pool
Schools
- Winding Creek Elementary School
- Eagle View Middle School
- Cumberland Valley High School
Utilities
- Forced Air Heating and Cooling System
- Natural Gas Water Heater
- Phone Available
- Cable TV Available
Listing and Financial Details
- Tax Lot 31
- Assessor Parcel Number 38-08-0565-302
Community Details
Overview
- $500 Capital Contribution Fee
- Association fees include common area maintenance
- Rivendell HOA
- Rivendell Subdivision
- Property Manager
Amenities
- Common Area
- Clubhouse
Recreation
- Community Basketball Court
- Community Pool
- Jogging Path
Map
Home Values in the Area
Average Home Value in this Area
Property History
| Date | Event | Price | Change | Sq Ft Price |
|---|---|---|---|---|
| 07/15/2024 07/15/24 | Sold | $748,500 | +1.8% | $153 / Sq Ft |
| 05/30/2024 05/30/24 | Pending | -- | -- | -- |
| 05/26/2024 05/26/24 | For Sale | $735,000 | -- | $150 / Sq Ft |
Tax History
| Year | Tax Paid | Tax Assessment Tax Assessment Total Assessment is a certain percentage of the fair market value that is determined by local assessors to be the total taxable value of land and additions on the property. | Land | Improvement |
|---|---|---|---|---|
| 2025 | $8,116 | $503,600 | $110,000 | $393,600 |
| 2024 | $7,721 | $503,600 | $110,000 | $393,600 |
| 2023 | $7,331 | $503,600 | $110,000 | $393,600 |
| 2022 | $7,150 | $503,600 | $110,000 | $393,600 |
| 2021 | $6,996 | $503,600 | $110,000 | $393,600 |
| 2020 | $6,866 | $503,600 | $110,000 | $393,600 |
| 2019 | $6,753 | $503,600 | $110,000 | $393,600 |
| 2018 | $6,638 | $503,600 | $110,000 | $393,600 |
| 2017 | $6,521 | $503,600 | $110,000 | $393,600 |
| 2016 | -- | $503,600 | $110,000 | $393,600 |
| 2015 | -- | $503,600 | $110,000 | $393,600 |
| 2014 | -- | $503,600 | $110,000 | $393,600 |
Mortgage History
| Date | Status | Loan Amount | Loan Type |
|---|---|---|---|
| Open | $470,000 | New Conventional | |
| Previous Owner | $175,586 | New Conventional |
Deed History
| Date | Type | Sale Price | Title Company |
|---|---|---|---|
| Deed | $748,500 | None Listed On Document | |
| Warranty Deed | $501,675 | -- | |
| Warranty Deed | $90,000 | -- |
Similar Homes in Mechanicsburg, PA
Source: Bright MLS
MLS Number: PACB2029594
APN: 38-08-0565-302
- 100 Hidden Springs Dr Unit HAWTHORNE
- 100 Hidden Springs Dr Unit COVINGTON
- 100 Hidden Springs Dr Unit ADDISON
- 100 Hidden Springs Dr Unit SAVANNAH
- 100 Hidden Springs Dr Unit MAGNOLIA
- 100 Hidden Springs Dr Unit DEVONSHIRE
- 39 Meadow Creek Ln
- 47 Porter Alley
- 33 Stone Barn Rd
- 73 Hoke Farm Way
- 419 Old Farm Ln
- 122 Silver Dr Unit ADDISON
- 122 Silver Dr Unit ETHAN
- 122 Silver Dr Unit ANDREWS
- 610 Line Rd
- 125 Rutledge Alley
- 115 Putnam Way
- 124 Woods Dr Unit 9
- 124 Woods Dr
- 7108 Salem Park Cir
