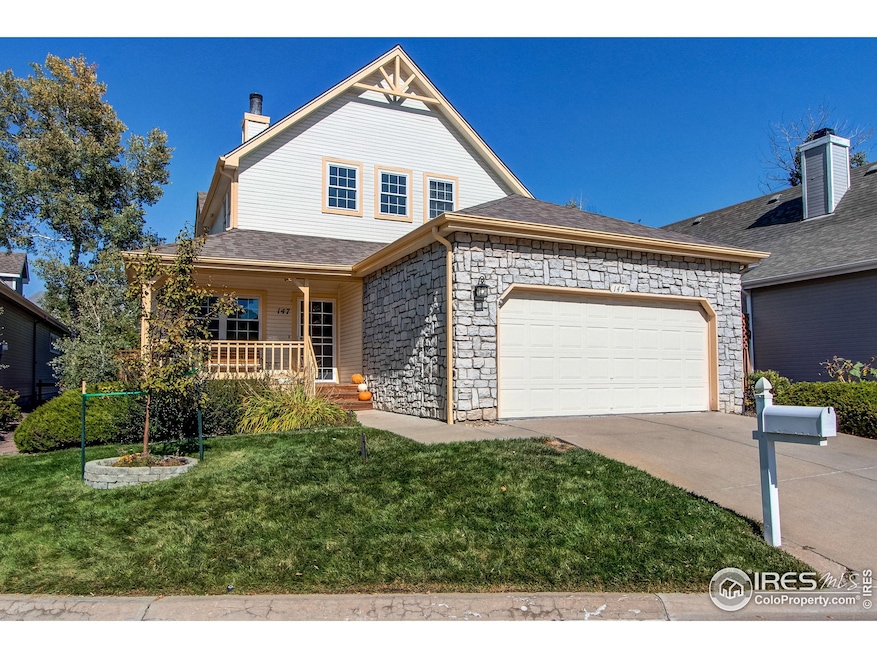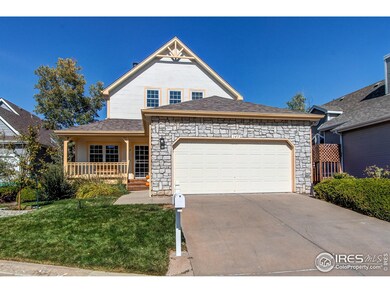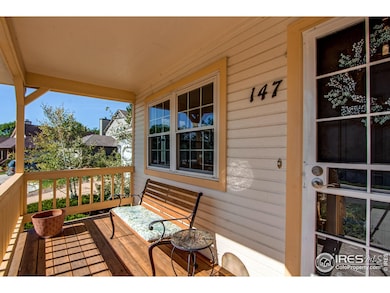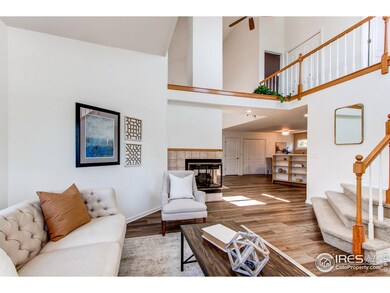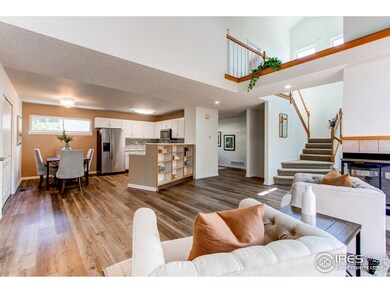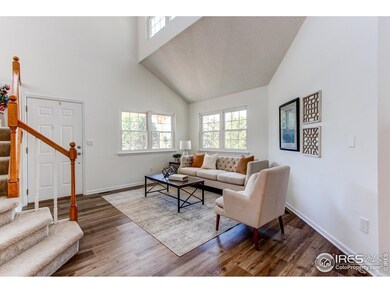
$789,900
- 4 Beds
- 3 Baths
- 3,380 Sq Ft
- 1817 Peregrine Ln
- Broomfield, CO
This beautifully updated ranch home is located in Broomfield's Country Club neighborhood just steps away from Eagle Trace Golf course and backs to an open grassy park. The HOA fee includes trash, snow removal of your private drive and walkways; they mow your grass and maintain your sprinkler systems around the home. The home was updated in in recent years and has been well maintained. It boasts 4
Jolene Fraire Keller Williams Realty Downtown LLC
