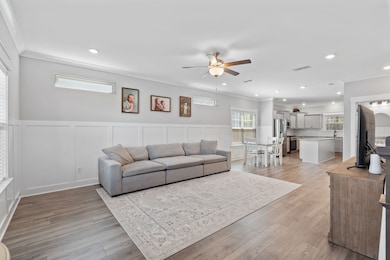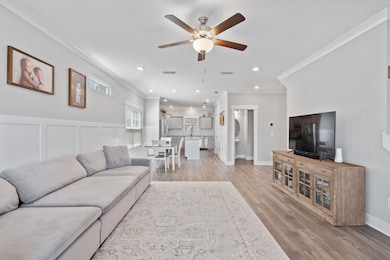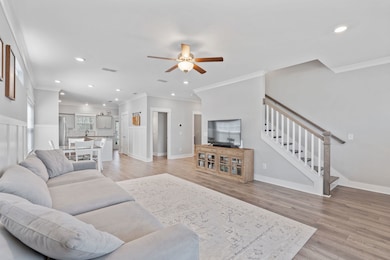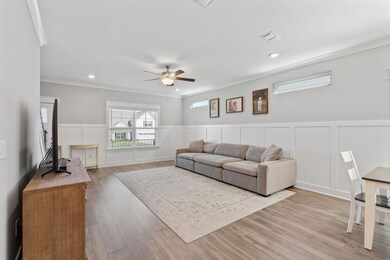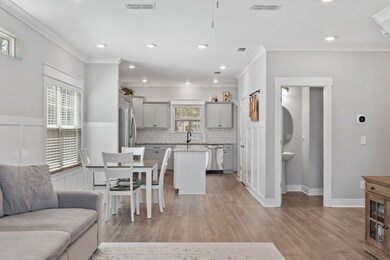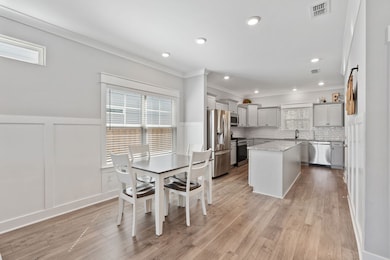
1470 Cotillion Dr Murfreesboro, TN 37128
Rockvale NeighborhoodEstimated payment $3,258/month
Highlights
- 1 Fireplace
- Porch
- Walk-In Closet
- Overall Creek Elementary School Rated A-
- 2 Car Attached Garage
- Cooling Available
About This Home
Welcome to this beautifully designed 5-bedroom, 3.5-bathroom home located in the sought-after South Haven community of Murfreesboro. With 2,470 sq. ft. of thoughtfully planned living space, this home offers comfort, convenience, and stylish finishes throughout—perfect for families of all sizes. The heart of the home is the open-concept kitchen, which boasts a gas burner cooktop, stainless steel appliances, abundant cabinetry, and a large walk-in pantry that provides plenty of storage for all your kitchen essentials. Adjacent to the kitchen is a spacious living room ideal for entertaining or relaxing, filled with natural light. The main level features a spacious primary suite with a tray ceiling, a luxurious walk-in tile shower and dual vanities. Upstairs, you’ll find four additional bedrooms, including a huge room that can serve as a bonus bedroom, game room, or media space. Two full bathrooms upstairs add comfort and convenience for family or guests. Enjoy year-round outdoor living on the oversized screened-in back patio, featuring a charming stone fireplace—the perfect spot to unwind on cool evenings. The fenced-in backyard backs up to a wooded area, offering added privacy and no rear neighbors. Located just minutes from schools, shopping, dining, and easy access to 840, this home blends peaceful suburban living with modern amenities. This home is larger than the standard Ole South 2357 floor plan because of a 4 foot bump out on the entire front of the home. This bump out makes the garage 4 feet longer to fit all of your car/storage needs and also makes your bonus room 4 feet longer for much more space. Community pool opens on May 1st and is open through September 30th. HOA maintains the playground and walking trail as well. Food trucks every Thursday and community gatherings at the pool to get to know your neighbors. Get to know one of the best neighborhoods in Rutherford County. Don’t miss your chance to call this South Haven gem your own!
Home Details
Home Type
- Single Family
Est. Annual Taxes
- $2,103
Year Built
- Built in 2022
Lot Details
- 7,405 Sq Ft Lot
HOA Fees
- $75 Monthly HOA Fees
Parking
- 2 Car Attached Garage
Home Design
- Slab Foundation
Interior Spaces
- 2,470 Sq Ft Home
- Property has 2 Levels
- Ceiling Fan
- 1 Fireplace
- Combination Dining and Living Room
- Interior Storage Closet
- Smart Thermostat
Kitchen
- Microwave
- Dishwasher
Flooring
- Carpet
- Laminate
- Tile
Bedrooms and Bathrooms
- 5 Bedrooms | 1 Main Level Bedroom
- Walk-In Closet
Outdoor Features
- Patio
- Outdoor Gas Grill
- Porch
Schools
- Stewarts Creek Elementary School
- Stewarts Creek Middle School
- Stewarts Creek High School
Utilities
- Cooling Available
- Central Heating
- Heating System Uses Natural Gas
- STEP System includes septic tank and pump
Community Details
- $450 One-Time Secondary Association Fee
- Association fees include ground maintenance, recreation facilities
- South Haven Sec 9 Subdivision
Listing and Financial Details
- Assessor Parcel Number 076L B 01600 R0129793
Map
Home Values in the Area
Average Home Value in this Area
Tax History
| Year | Tax Paid | Tax Assessment Tax Assessment Total Assessment is a certain percentage of the fair market value that is determined by local assessors to be the total taxable value of land and additions on the property. | Land | Improvement |
|---|---|---|---|---|
| 2024 | $2,103 | $112,075 | $16,250 | $95,825 |
| 2023 | $2,103 | $112,075 | $16,250 | $95,825 |
| 2022 | $263 | $16,250 | $16,250 | $0 |
Property History
| Date | Event | Price | Change | Sq Ft Price |
|---|---|---|---|---|
| 04/23/2025 04/23/25 | Pending | -- | -- | -- |
| 10/13/2022 10/13/22 | Sold | $499,990 | 0.0% | $205 / Sq Ft |
| 09/18/2022 09/18/22 | Pending | -- | -- | -- |
| 09/16/2022 09/16/22 | Price Changed | $499,990 | -9.1% | $205 / Sq Ft |
| 07/15/2022 07/15/22 | Price Changed | $549,990 | -2.8% | $226 / Sq Ft |
| 06/13/2022 06/13/22 | Price Changed | $565,990 | +0.2% | $232 / Sq Ft |
| 06/07/2022 06/07/22 | For Sale | $564,990 | -- | $232 / Sq Ft |
Deed History
| Date | Type | Sale Price | Title Company |
|---|---|---|---|
| Warranty Deed | $499,990 | -- |
Mortgage History
| Date | Status | Loan Amount | Loan Type |
|---|---|---|---|
| Open | $299,990 | New Conventional |
Similar Homes in Murfreesboro, TN
Source: Realtracs
MLS Number: 2820330
APN: 076L-B-016.00-000
- 1406 Cotillion Dr
- 6320 Paper Bark Ct
- 6634 Floral Ct
- 5826 Enclave Dr
- 5834 Enclave Dr
- 5846 Enclave Dr
- 5833 Enclave Dr
- 0 Vaughn Rd
- 1126 Black Oak Dr
- 1513 Billingham Dr
- 5417 Cavendish Dr
- 1343 Dunraven Dr
- 5347 Cavendish Dr
- 5221 Middlebury Dr
- 6549 Dynasty Dr
- 0 Burnt Knob Rd
- 5350 Tony Lama Ln
- 5430 Perlou Ln
- 5449 Perlou Ln
- 5230 Saint Ives Dr

