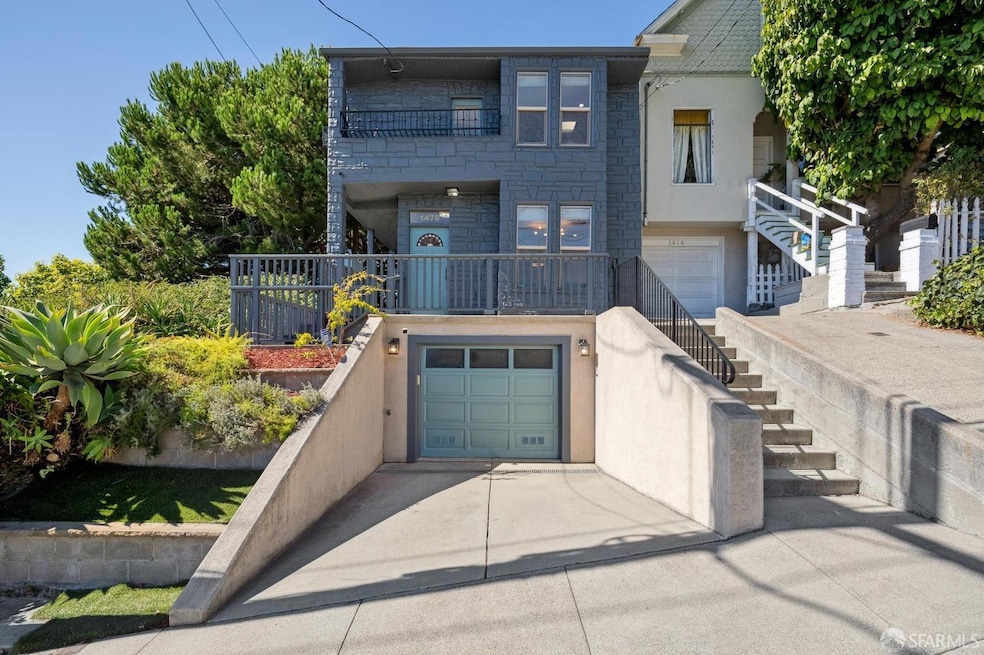
1470 De Haro St San Francisco, CA 94107
Potrero NeighborhoodHighlights
- Views of Twin Peaks
- Contemporary Architecture
- Corner Lot
- Thomas Starr King Elementary School Rated A-
- Wood Flooring
- 3-minute walk to Starr King Open Space
About This Home
As of December 2024Perched atop Potrero Hill, an impressive 3 BD, 3 bathroom single-family home offering lush green outlooks and an additional, detached bonus cottage. Detached on three sides, and situated on a corner lot, this stylishly renovated home offers an abundance of natural light and beautiful hardwood floors throughout. The living room flows seamlessly into the formal dining room and eat-in kitchen - perfect for hosting and entertaining guests. The kitchen is a chef's dream boasting a statement, granite island, three sinks, stainless steel appliances, and an abundance of cabinet space. The main level is complete with a full bathroom, laundry room, and direct access to the beautiful backyard. The upper level is home to three bedrooms and two full bathrooms - the ideal floor plan. Both front and back bedrooms boast attached decks and sizable, walk-in closets, while each bathroom has been tastefully renovated. Step directly into the backyard oasis with a beautiful custom gazebo + swing leads to the detached guest suite surrounded by lush landscaping, creating an indoor-outdoor paradise. This flex space is ideal for a game room, home office, or second living room - the possibilities are endless! A wrap-around patio and 2-car garage with an additional storage area complete this amazing home.
Home Details
Home Type
- Single Family
Est. Annual Taxes
- $22,233
Year Built
- Built in 1900 | Remodeled
Lot Details
- 2,500 Sq Ft Lot
- Corner Lot
Parking
- 2 Car Attached Garage
- 1 Open Parking Space
- Enclosed Parking
- Workshop in Garage
- Front Facing Garage
- Tandem Garage
Property Views
- Bay
- Twin Peaks
- San Francisco
- City
- Mountain
Home Design
- Contemporary Architecture
- Concrete Foundation
Interior Spaces
- 3 Full Bathrooms
- 2,025 Sq Ft Home
- 2-Story Property
- Skylights
- Partial Basement
Kitchen
- Free-Standing Gas Range
- Range Hood
- Dishwasher
- Granite Countertops
- Disposal
Flooring
- Wood
- Tile
Laundry
- Dryer
- Washer
Outdoor Features
- Balcony
- Uncovered Courtyard
Listing and Financial Details
- Assessor Parcel Number 4282-005
Map
Home Values in the Area
Average Home Value in this Area
Property History
| Date | Event | Price | Change | Sq Ft Price |
|---|---|---|---|---|
| 12/31/2024 12/31/24 | Sold | $1,510,000 | -5.6% | $746 / Sq Ft |
| 12/23/2024 12/23/24 | Pending | -- | -- | -- |
| 10/18/2024 10/18/24 | Price Changed | $1,600,000 | -5.9% | $790 / Sq Ft |
| 10/03/2024 10/03/24 | For Sale | $1,700,000 | -- | $840 / Sq Ft |
Tax History
| Year | Tax Paid | Tax Assessment Tax Assessment Total Assessment is a certain percentage of the fair market value that is determined by local assessors to be the total taxable value of land and additions on the property. | Land | Improvement |
|---|---|---|---|---|
| 2024 | $22,233 | $1,830,583 | $1,281,408 | $549,175 |
| 2023 | $21,902 | $1,794,690 | $1,256,283 | $538,407 |
| 2022 | $21,490 | $1,759,500 | $1,231,650 | $527,850 |
| 2021 | $21,112 | $1,725,000 | $1,207,500 | $517,500 |
| 2020 | $9,848 | $766,946 | $462,724 | $304,222 |
| 2019 | $9,511 | $751,912 | $453,652 | $298,260 |
| 2018 | $9,190 | $737,172 | $444,758 | $292,414 |
| 2017 | $8,782 | $722,720 | $436,038 | $286,682 |
| 2016 | $8,625 | $708,552 | $427,490 | $281,062 |
| 2015 | $8,516 | $697,912 | $421,070 | $276,842 |
| 2014 | $8,291 | $684,244 | $412,822 | $271,422 |
Mortgage History
| Date | Status | Loan Amount | Loan Type |
|---|---|---|---|
| Previous Owner | $1,466,250 | New Conventional | |
| Previous Owner | $417,000 | New Conventional | |
| Previous Owner | $320,000 | New Conventional | |
| Previous Owner | $540,000 | Purchase Money Mortgage | |
| Previous Owner | $200,000 | Credit Line Revolving | |
| Previous Owner | $256,000 | Stand Alone First |
Deed History
| Date | Type | Sale Price | Title Company |
|---|---|---|---|
| Grant Deed | -- | Old Republic Title | |
| Grant Deed | $1,725,000 | Old Republic Title Company | |
| Grant Deed | $520,000 | Chicago Title Company | |
| Trustee Deed | $603,149 | Servicelink | |
| Interfamily Deed Transfer | -- | None Available | |
| Interfamily Deed Transfer | -- | Fidelity National Title Co | |
| Interfamily Deed Transfer | -- | Old Republic Title Company | |
| Interfamily Deed Transfer | -- | Old Republic Title Company | |
| Interfamily Deed Transfer | -- | -- |
Similar Homes in San Francisco, CA
Source: San Francisco Association of REALTORS® MLS
MLS Number: 424070022
APN: 4282A-005
- 2203 25th St
- 2211 25th St
- 35 Blair Terrace
- 96 Caire Terrace
- 1236 Wisconsin St
- 1336 Rhode Island St
- 1269 Rhode Island St
- 2225 23rd St Unit 115
- 2401 23rd St
- 1137 Kansas St Unit 1139
- 1139 Kansas St
- 999 Carolina St
- 20 Wright St
- 1268 Hampshire St
- 2119 22nd St
- 1338 York St
- 2817 24th St
- 690 Arkansas St
- 2770 23rd St
- 363 Mullen Ave
