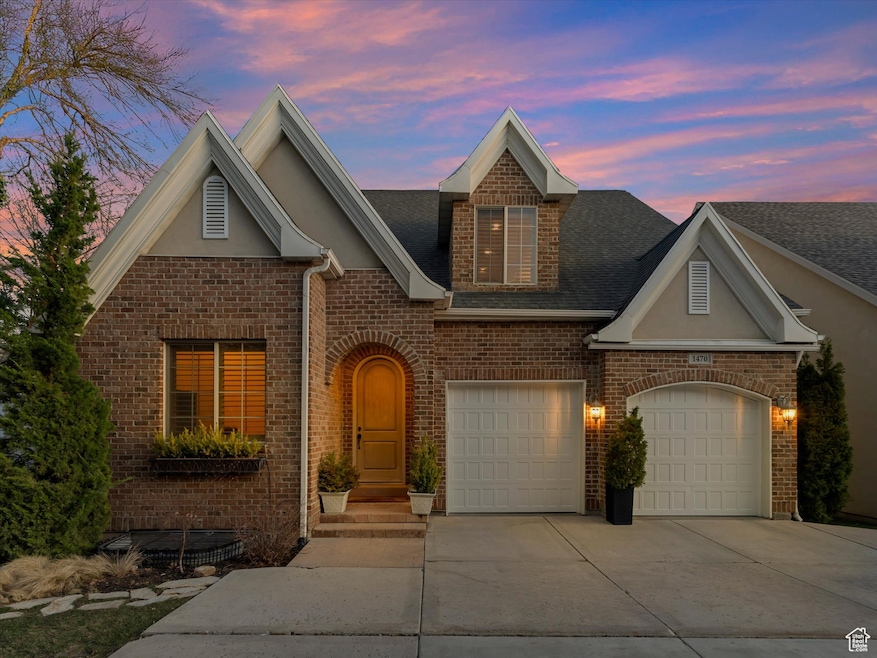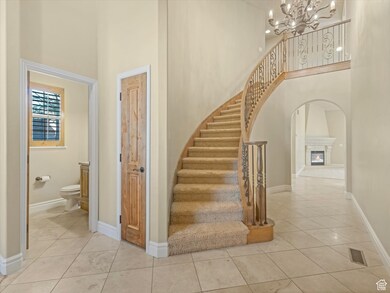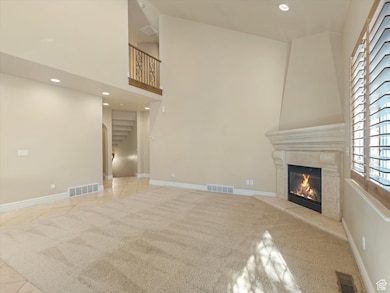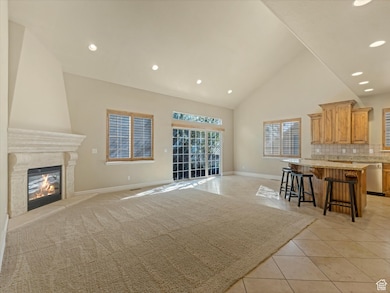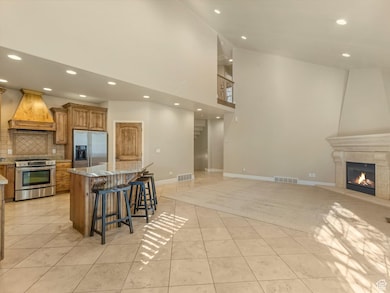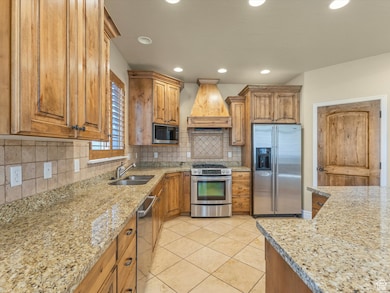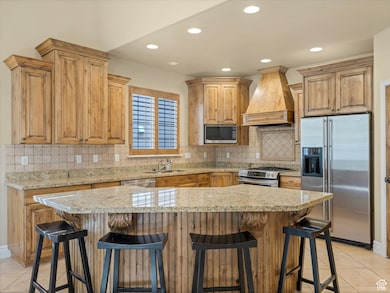
1470 E Morning Wood Ct Salt Lake City, UT 84106
Estimated payment $5,074/month
Highlights
- Very Popular Property
- Gated Community
- Mountain View
- Olympus High School Rated A-
- Mature Trees
- Vaulted Ceiling
About This Home
Nestled in the heart of Millcreek, the exclusive Highland Woods gated community is known for its charming collection of modern Tudor-style homes. Residents enjoy living within walking distance to the new Millcreek Common plaza, where they can experience lively events, local vendors, entertainment, a skate loop, and a climbing wall. As part of the new Millcreek City Center master plan area this address offers unparalleled access to lifestyle enhancing community amenities, shopping, and dining. As you approach the home, the inviting arched front door leads to a grand two-story entryway, highlighted by an impressive chandelier and a sweeping view of the curved staircase, elegantly trimmed with a custom iron and wood railing. Inside, the home showcases numerous thoughtful upgrades, including plantation shutters, solid wood doors, and tall, finely crafted baseboards. Adjacent to the entry is a convenient home office, and a hallway with an arched doorway leading to the expansive great room. This inviting space features vaulted ceilings, a cozy fireplace, and an ornate cast stone mantel. The open-concept kitchen is perfect for gathering and entertaining, offering counter seating, a spacious dining area, and a chef's kitchen equipped with dual ovens, a gas range, stainless steel appliances, custom cabinetry, granite countertops, and a wood-clad range hood. Step through the dining area to a serene, private backyard oasis. This peaceful retreat boasts two patios, mature trees, a lush lawn, outdoor lighting, extra tall fencing, and a calming water feature-ideal for relaxation or outdoor entertaining. Designed for single-level living, the main floor also features a spacious primary suite and a well-appointed laundry room. The light-filled primary suite includes a walk-in closet with a custom organizer system, while the en-suite bathroom offers a spa-like experience with a jetted tub, separate shower, double vanity, and granite countertops. Upstairs, you'll find a full bath, a generous bedroom, and ample closet space making it an ideal second primary suite. The fully finished basement expands the living space with a large recreation room, two additional bedrooms, a full bathroom, and more storage. Recent updates include two new insulated garage doors with new motors, two new central air units (2024), and two furnaces installed within the last five years. With the HOA covering, water, landscape maintenance, gate, road paving and snow removal, you'll enjoy a low-maintenance lifestyle. Don't miss the chance to make this exceptional property your own.
Home Details
Home Type
- Single Family
Est. Annual Taxes
- $4,486
Year Built
- Built in 2006
Lot Details
- 1,742 Sq Ft Lot
- Cul-De-Sac
- Property is Fully Fenced
- Landscaped
- Sprinkler System
- Mature Trees
- Property is zoned Single-Family, 5101
HOA Fees
- $300 Monthly HOA Fees
Parking
- 2 Car Attached Garage
Home Design
- Tudor Architecture
- Brick Exterior Construction
- Stucco
Interior Spaces
- 3,549 Sq Ft Home
- 3-Story Property
- Vaulted Ceiling
- Gas Log Fireplace
- Double Pane Windows
- Plantation Shutters
- Sliding Doors
- Entrance Foyer
- Great Room
- Den
- Mountain Views
- Basement Fills Entire Space Under The House
Kitchen
- Double Oven
- Free-Standing Range
- Granite Countertops
- Disposal
Flooring
- Carpet
- Travertine
Bedrooms and Bathrooms
- 4 Bedrooms | 1 Primary Bedroom on Main
- Walk-In Closet
- Hydromassage or Jetted Bathtub
- Bathtub With Separate Shower Stall
Outdoor Features
- Open Patio
Schools
- William Penn Elementary School
- Evergreen Middle School
- Olympus High School
Utilities
- Forced Air Heating and Cooling System
- Natural Gas Connected
Listing and Financial Details
- Exclusions: Dryer, Refrigerator, Washer
- Assessor Parcel Number 16-33-105-049
Community Details
Overview
- Association fees include ground maintenance, water
- Treo Management Association, Phone Number (801) 355-1136
- Highland Woods Pud Subdivision
Recreation
- Snow Removal
Additional Features
- Picnic Area
- Gated Community
Map
Home Values in the Area
Average Home Value in this Area
Tax History
| Year | Tax Paid | Tax Assessment Tax Assessment Total Assessment is a certain percentage of the fair market value that is determined by local assessors to be the total taxable value of land and additions on the property. | Land | Improvement |
|---|---|---|---|---|
| 2023 | $4,486 | $693,900 | $53,700 | $640,200 |
| 2022 | $4,591 | $713,300 | $52,600 | $660,700 |
| 2021 | $4,030 | $542,900 | $40,500 | $502,400 |
| 2020 | $4,037 | $513,300 | $39,300 | $474,000 |
| 2019 | $3,466 | $430,400 | $58,500 | $371,900 |
| 2018 | $3,555 | $425,100 | $58,500 | $366,600 |
| 2017 | $3,177 | $398,100 | $58,500 | $339,600 |
| 2016 | $3,541 | $448,000 | $90,600 | $357,400 |
| 2015 | $3,705 | $438,700 | $105,100 | $333,600 |
| 2014 | $3,136 | $363,200 | $103,300 | $259,900 |
Property History
| Date | Event | Price | Change | Sq Ft Price |
|---|---|---|---|---|
| 04/08/2025 04/08/25 | For Sale | $789,900 | -- | $223 / Sq Ft |
Deed History
| Date | Type | Sale Price | Title Company |
|---|---|---|---|
| Warranty Deed | -- | Preferred Title & Escrow Ins |
Mortgage History
| Date | Status | Loan Amount | Loan Type |
|---|---|---|---|
| Closed | $198,700 | New Conventional | |
| Closed | $285,000 | New Conventional | |
| Closed | $302,245 | New Conventional | |
| Closed | $314,400 | Unknown | |
| Closed | $310,000 | Purchase Money Mortgage | |
| Previous Owner | $255,500 | Construction |
Similar Homes in Salt Lake City, UT
Source: UtahRealEstate.com
MLS Number: 2075779
APN: 16-33-105-049-0000
- 1624 E Maple Ave
- 3551 S Canyon Way
- 3560 S 1300 E Unit 3562
- 1249 E Lavon Dr
- 1604 E 3300 S
- 3696 S Pantera Ln
- 1243 E Iris Ln
- 1762 E Millcreek Way
- 3759 Alta Loma Dr E
- 1150 E Ridgedale Ln
- 1562 E Talo Ct
- 3779 S 1300 E
- 3867 S Lemmon Ln
- 1411 E Komenda Way
- 1846 E Honey Creek Ln
- 1418 E Komenda Way
- 1410 E Komenda Way Unit 12
- 1385 E 3900 S
- 1120 Taitlynn Cir
- 3833 S 1300 E
