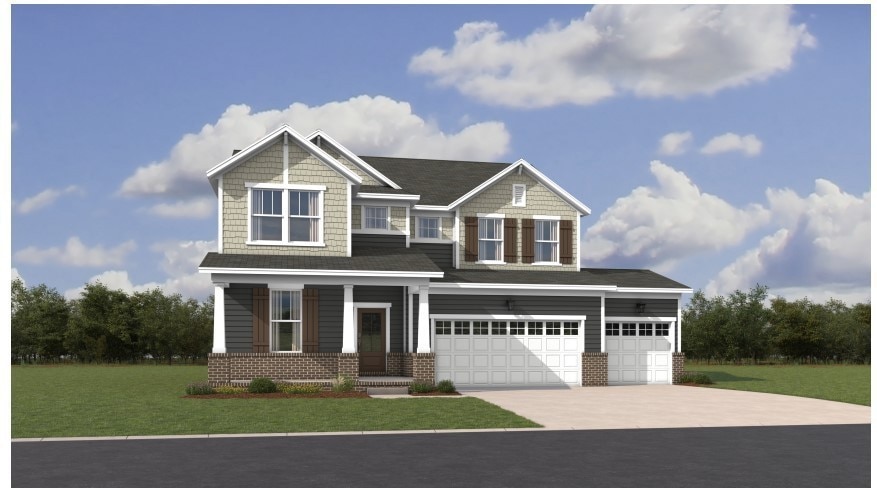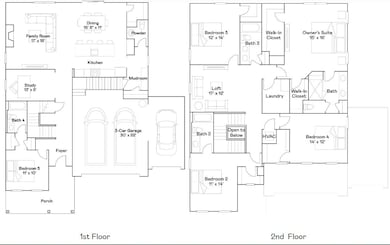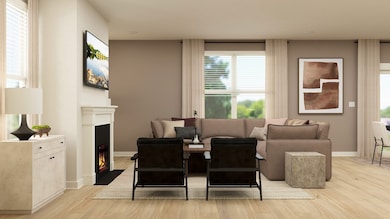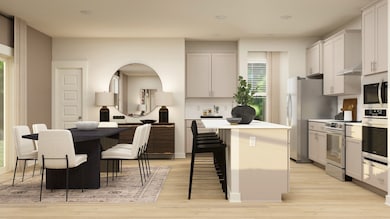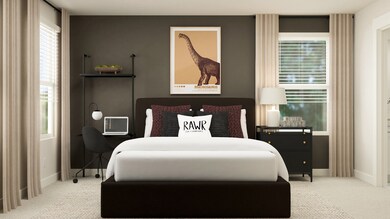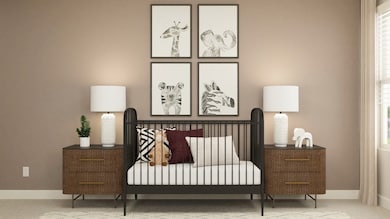
1470 English Oak Dr Clarksville, TN 37043
Estimated payment $3,639/month
Highlights
- Double Oven
- Porch
- Walk-In Closet
- Rossview Elementary School Rated A-
- 3 Car Attached Garage
- Cooling Available
About This Home
The Laurel Plan is a stunning two-story home spanning 3,078 sq. ft., featuring 5 bedrooms, 4.5 bathrooms, a spacious family room with a cozy gas fireplace, a dedicated study and a versatile loft. With Lennar's "Everything's Included" package, your new home comes fully equipped with top-of-the-line features, including stainless steel kitchen appliances (fridge included), elegant quartz countertops, 42" shaker-style cabinetry, crown molding, light rail, under-cabinet lighting, Luxury Vinyl Plank flooring, 2" window blinds and much more! Plus, enjoy the privacy of no backyard neighbors. Call to find out more about amazing incentives when using our preferred lender and make this home yours!
Home Details
Home Type
- Single Family
Year Built
- Built in 2024
HOA Fees
- $75 Monthly HOA Fees
Parking
- 3 Car Attached Garage
Home Design
- Brick Exterior Construction
- Slab Foundation
- Shingle Roof
Interior Spaces
- 3,078 Sq Ft Home
- Property has 2 Levels
- Gas Fireplace
- ENERGY STAR Qualified Windows
- Combination Dining and Living Room
- Interior Storage Closet
Kitchen
- Double Oven
- Microwave
- Ice Maker
- Dishwasher
- Disposal
Flooring
- Carpet
- Tile
- Vinyl
Bedrooms and Bathrooms
- 5 Bedrooms | 1 Main Level Bedroom
- Walk-In Closet
Home Security
- Smart Locks
- Smart Thermostat
- Fire and Smoke Detector
Outdoor Features
- Patio
- Porch
Schools
- Rossview Elementary School
- Rossview Middle School
- Rossview High School
Utilities
- Cooling Available
- Heating System Uses Natural Gas
Additional Features
- No or Low VOC Paint or Finish
- 9,235 Sq Ft Lot
Community Details
- $300 One-Time Secondary Association Fee
- The Oaks Subdivision
Listing and Financial Details
- Tax Lot 238
Map
Home Values in the Area
Average Home Value in this Area
Property History
| Date | Event | Price | Change | Sq Ft Price |
|---|---|---|---|---|
| 03/23/2025 03/23/25 | Pending | -- | -- | -- |
| 03/23/2025 03/23/25 | For Sale | $542,490 | -- | $176 / Sq Ft |
Similar Homes in Clarksville, TN
Source: Realtracs
MLS Number: 2807790
- 1424 English Oak Dr
- 1420 English Oak Dr
- 1412 English Oak Dr
- 1450 English Oak Dr
- 1470 English Oak Dr
- 1442 English Oak Dr
- 1466 English Oak Dr
- 1425 English Oak Dr
- 1421 English Oak Dr
- 1413 English Oak Dr
- 1417 English Oak Dr
- 1429 English Oak Dr
- 1449 English Oak Dr
- 1441 English Oak Dr
- 871 Shady Bluff Trail
- 867 Shady Bluff Trail
- 866 Shady Bluff Trail
- 6 Dunbar Bluff
- 851 Shady Bluff Trail
- 842 Shady Bluff Trail
