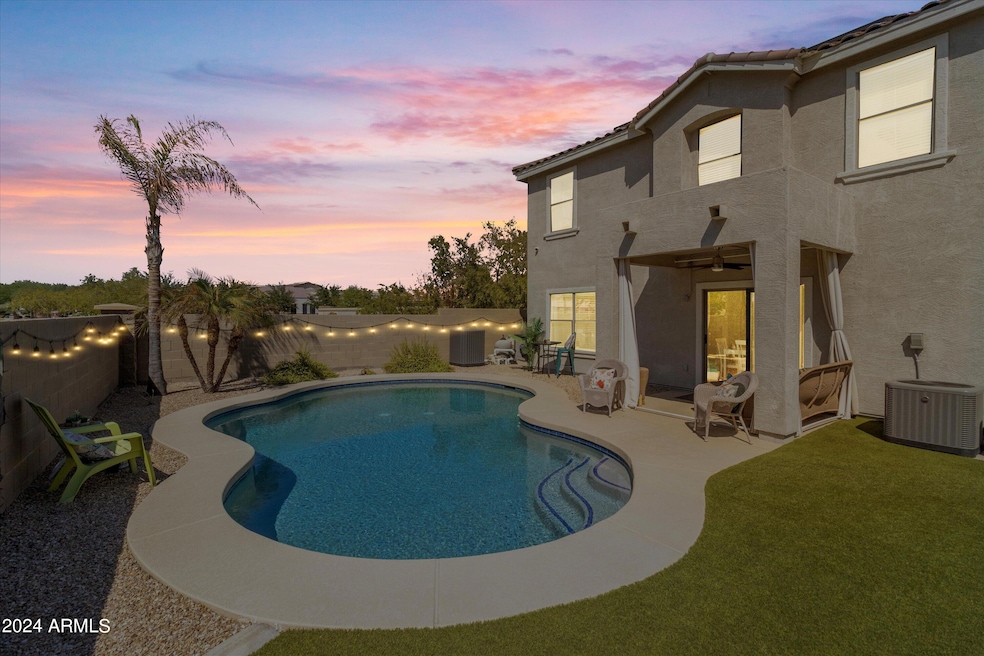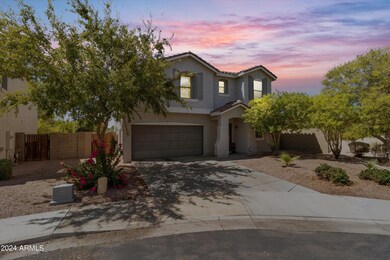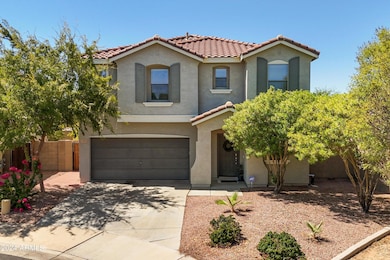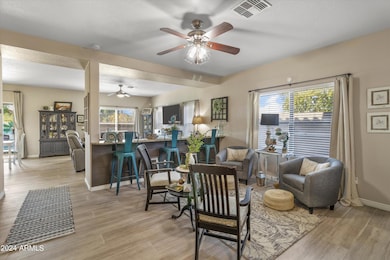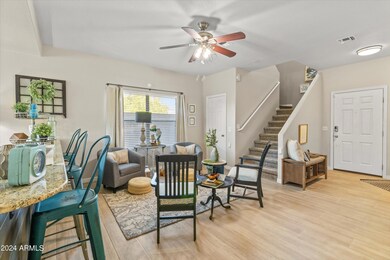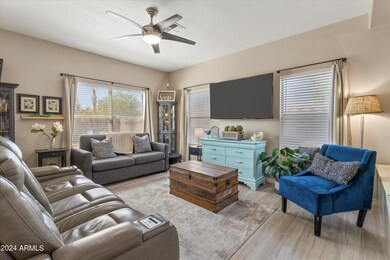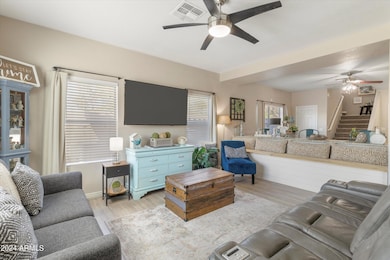
1470 N St Paul Dr Gilbert, AZ 85234
Val Vista NeighborhoodHighlights
- Heated Pool
- Solar Power System
- Eat-In Kitchen
- Pioneer Elementary School Rated A-
- Granite Countertops
- Double Pane Windows
About This Home
As of November 2024This stunning, upgraded Gilbert gem is everything you've been waiting for. With a spacious floor plan featuring 4 bedrooms, 2.5 bathrooms, and a versatile loft, this home is designed for comfort and style. The kitchen is a showstopper with sparkling granite countertops, stainless steel appliances, and a large island. Step outside to your private backyard oasis, ideal for entertaining! Enjoy the low-maintenance artificial turf and dive into the heated, sparkling pool all year round. Upstairs, retreat to the expansive primary suite, enjoy the loft which offers extra living space, alongside three additional bedrooms. Location is everything and you're situated across from a beautiful green space, just minutes from the highway and Banner Hospital, providing easy access to all of Gilbert!
Home Details
Home Type
- Single Family
Est. Annual Taxes
- $1,747
Year Built
- Built in 2003
Lot Details
- 4,842 Sq Ft Lot
- Desert faces the front of the property
- Block Wall Fence
- Artificial Turf
- Sprinklers on Timer
HOA Fees
- $100 Monthly HOA Fees
Parking
- 2 Car Garage
Home Design
- Wood Frame Construction
- Tile Roof
- Stucco
Interior Spaces
- 2,267 Sq Ft Home
- 2-Story Property
- Double Pane Windows
- Security System Owned
Kitchen
- Eat-In Kitchen
- Granite Countertops
Flooring
- Carpet
- Tile
Bedrooms and Bathrooms
- 4 Bedrooms
- 2.5 Bathrooms
- Dual Vanity Sinks in Primary Bathroom
- Bathtub With Separate Shower Stall
Eco-Friendly Details
- Solar Power System
Pool
- Pool Updated in 2022
- Heated Pool
Outdoor Features
- Patio
- Outdoor Storage
Schools
- Pioneer Elementary School
- Highland Jr High Middle School
- Highland High School
Utilities
- Cooling System Updated in 2022
- Refrigerated Cooling System
- Heating Available
- Water Filtration System
- High Speed Internet
- Cable TV Available
Listing and Financial Details
- Tax Lot 2
- Assessor Parcel Number 304-08-837
Community Details
Overview
- Association fees include ground maintenance
- Pmg Association, Phone Number (480) 829-7400
- Built by KB Home
- K & B At Baseline And Higley Subdivision
Recreation
- Community Playground
- Bike Trail
Map
Home Values in the Area
Average Home Value in this Area
Property History
| Date | Event | Price | Change | Sq Ft Price |
|---|---|---|---|---|
| 11/12/2024 11/12/24 | Sold | $550,000 | -4.3% | $243 / Sq Ft |
| 09/29/2024 09/29/24 | Price Changed | $574,900 | -0.7% | $254 / Sq Ft |
| 09/07/2024 09/07/24 | For Sale | $579,000 | +3.4% | $255 / Sq Ft |
| 01/03/2023 01/03/23 | Sold | $560,000 | -0.9% | $247 / Sq Ft |
| 11/17/2022 11/17/22 | For Sale | $565,000 | +8.7% | $249 / Sq Ft |
| 09/24/2021 09/24/21 | Sold | $520,000 | -3.7% | $229 / Sq Ft |
| 08/21/2021 08/21/21 | Pending | -- | -- | -- |
| 08/19/2021 08/19/21 | Price Changed | $539,900 | -1.8% | $238 / Sq Ft |
| 07/21/2021 07/21/21 | For Sale | $549,900 | -- | $243 / Sq Ft |
Tax History
| Year | Tax Paid | Tax Assessment Tax Assessment Total Assessment is a certain percentage of the fair market value that is determined by local assessors to be the total taxable value of land and additions on the property. | Land | Improvement |
|---|---|---|---|---|
| 2025 | $1,733 | $23,668 | -- | -- |
| 2024 | $1,747 | $22,541 | -- | -- |
| 2023 | $1,747 | $37,200 | $7,440 | $29,760 |
| 2022 | $1,695 | $27,970 | $5,590 | $22,380 |
| 2021 | $1,786 | $27,380 | $5,470 | $21,910 |
| 2020 | $1,758 | $24,430 | $4,880 | $19,550 |
| 2019 | $1,617 | $22,620 | $4,520 | $18,100 |
| 2018 | $1,566 | $21,510 | $4,300 | $17,210 |
| 2017 | $1,512 | $19,930 | $3,980 | $15,950 |
| 2016 | $1,563 | $19,170 | $3,830 | $15,340 |
| 2015 | $1,423 | $18,700 | $3,740 | $14,960 |
Mortgage History
| Date | Status | Loan Amount | Loan Type |
|---|---|---|---|
| Open | $522,500 | New Conventional | |
| Previous Owner | $260,000 | New Conventional | |
| Previous Owner | $454,500 | New Conventional | |
| Previous Owner | $454,500 | No Value Available | |
| Previous Owner | $68,000 | Credit Line Revolving | |
| Previous Owner | $296,000 | Purchase Money Mortgage | |
| Previous Owner | $204,000 | VA |
Deed History
| Date | Type | Sale Price | Title Company |
|---|---|---|---|
| Warranty Deed | $550,000 | Security Title Agency | |
| Warranty Deed | $560,000 | Infinity Title | |
| Interfamily Deed Transfer | -- | Az Title Agency Llc | |
| Warranty Deed | $520,000 | Az Title Agency Llc | |
| Interfamily Deed Transfer | -- | None Available | |
| Interfamily Deed Transfer | -- | Guaranty Title Agency | |
| Warranty Deed | $202,515 | First American Title Ins Co |
Similar Homes in the area
Source: Arizona Regional Multiple Listing Service (ARMLS)
MLS Number: 6754187
APN: 304-08-837
- 3049 E Santa Rosa Dr
- 3061 E Millbrae Ln
- 1452 N Higley Rd
- 1339 N Tucana Ln
- 3128 E Millbrae Ln
- 2894 E Melody Ln
- 1941 S Pierpont Dr Unit 1144
- 1941 S Pierpont Dr Unit 1120
- 1941 S Pierpont Dr Unit 2116
- 1941 S Pierpont Dr Unit 2087
- 1941 S Pierpont Dr Unit 2082
- 1941 S Pierpont Dr Unit 1025
- 1941 S Pierpont Dr Unit 2141
- 1941 S Pierpont Dr Unit 2098
- 4856 E Baseline Rd Unit 106
- 2735 E Harwell Rd
- 1344 N Constellation Way
- 3344 E Indigo Bay Ct
- 3126 E San Angelo Ave
- 3335 E Indigo Bay Ct
