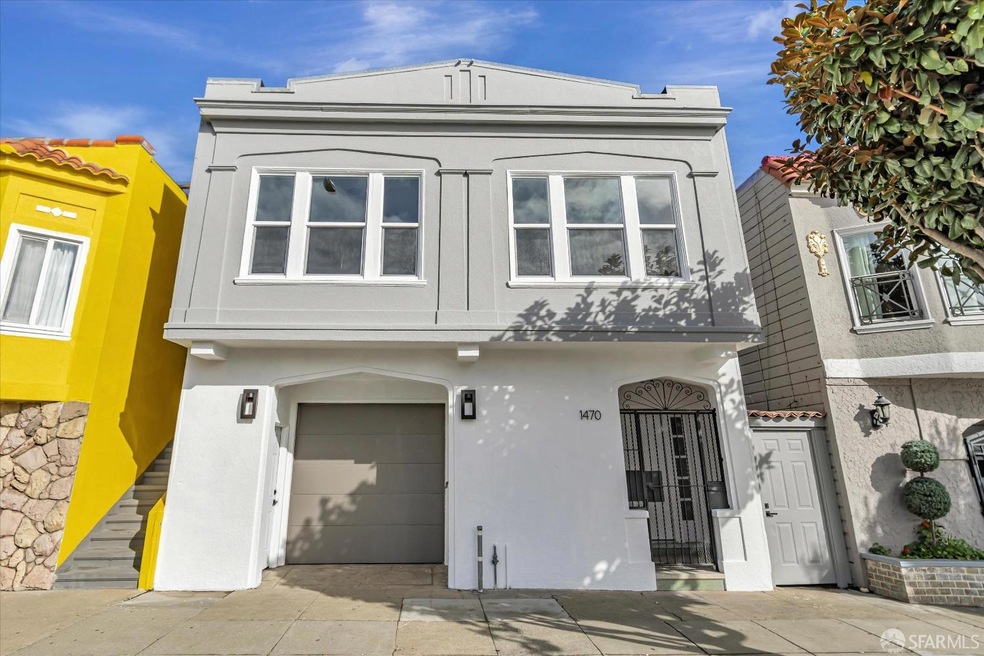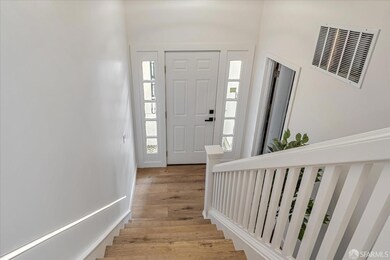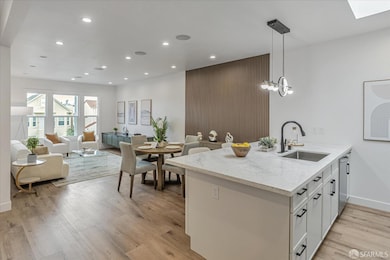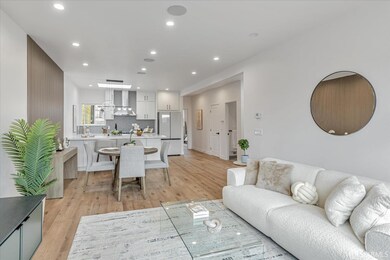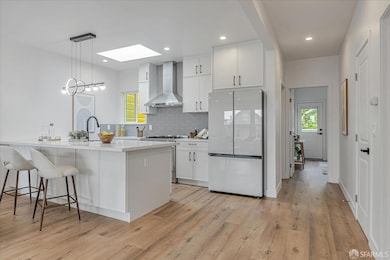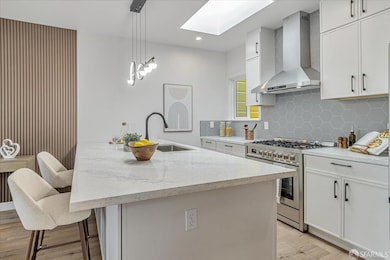
1470 Palou Ave San Francisco, CA 94124
Bayview NeighborhoodHighlights
- Main Floor Bedroom
- 4-minute walk to Oakdale/Palou Station
- 3 Car Attached Garage
- Quartz Countertops
- Balcony
- 5-minute walk to Hilltop Park
About This Home
As of January 2025Discover the perfect blend of style, comfort, and functionality in this beautifully remodeled 3bed, 2ba home all thoughtfully designed on the main level. Below, the ground level boasts a vast garage with a full basement, offering endless possibilities for expansion or storage. Step inside to an inviting open floor plan flooded with natural light. The living area features a sleek built-in TV console, seamlessly leading into the accented dining space that's perfect for hosting memorable meals. The heart of the home is the chef's kitchen, equipped with modern slim shaker cabinets, an oversized island with a built-in sink, and premium stainless steel appliances, including a gas range, dishwasher, and the chic Samsung Bespoke Refrigerator. The hallway bath exudes elegance with wall-to-wall tiles, a soaking tub with a shower, and a contemporary vanity. Retreat to the large primary suite, which opens to a private backyard balcony. The en-suite bath is a spa-like haven, showcasing modern wall tiles and a walk-in shower with a folding glass door. Additional features include built-in ceiling speakers, LED recessed lighting throughout, central heating, LVP floors, & fresh interior and exterior paint. Outside, an extra large backyard awaits, offering ample space for entertaining & gardening.
Home Details
Home Type
- Single Family
Est. Annual Taxes
- $3,814
Year Built
- Built in 1924 | Remodeled
Lot Details
- 2,996 Sq Ft Lot
- Back Yard Fenced
- Level Lot
- Low Maintenance Yard
Parking
- 3 Car Attached Garage
- Front Facing Garage
- Tandem Parking
- Garage Door Opener
Home Design
- Concrete Foundation
- Bitumen Roof
- Wood Siding
- Concrete Perimeter Foundation
- Stucco
Interior Spaces
- 1,380 Sq Ft Home
- Skylights in Kitchen
- Double Pane Windows
- Combination Dining and Living Room
- Basement Fills Entire Space Under The House
Kitchen
- Free-Standing Gas Oven
- Free-Standing Gas Range
- Range Hood
- Plumbed For Ice Maker
- Dishwasher
- Kitchen Island
- Quartz Countertops
- Disposal
Flooring
- Tile
- Vinyl
Bedrooms and Bathrooms
- Main Floor Bedroom
- 2 Full Bathrooms
- Bathtub with Shower
- Separate Shower
Laundry
- Laundry in Garage
- Washer and Dryer Hookup
Home Security
- Carbon Monoxide Detectors
- Fire and Smoke Detector
Outdoor Features
- Balcony
Utilities
- Central Heating
- Heating System Uses Gas
- Natural Gas Connected
- Gas Water Heater
Listing and Financial Details
- Assessor Parcel Number 5324-010A
Map
Home Values in the Area
Average Home Value in this Area
Property History
| Date | Event | Price | Change | Sq Ft Price |
|---|---|---|---|---|
| 02/04/2025 02/04/25 | Off Market | $650,000 | -- | -- |
| 01/27/2025 01/27/25 | Sold | $1,000,000 | +25.2% | $725 / Sq Ft |
| 12/28/2024 12/28/24 | Pending | -- | -- | -- |
| 12/13/2024 12/13/24 | For Sale | $799,000 | +22.9% | $579 / Sq Ft |
| 06/18/2024 06/18/24 | Sold | $650,000 | 0.0% | $471 / Sq Ft |
| 04/11/2024 04/11/24 | Price Changed | $650,000 | +17.1% | $471 / Sq Ft |
| 04/10/2024 04/10/24 | Pending | -- | -- | -- |
| 04/03/2024 04/03/24 | For Sale | $555,000 | -- | $402 / Sq Ft |
Tax History
| Year | Tax Paid | Tax Assessment Tax Assessment Total Assessment is a certain percentage of the fair market value that is determined by local assessors to be the total taxable value of land and additions on the property. | Land | Improvement |
|---|---|---|---|---|
| 2024 | $3,814 | $258,248 | $99,962 | $158,286 |
| 2023 | $4,038 | $253,185 | $98,002 | $155,183 |
| 2022 | $3,661 | $248,222 | $96,081 | $152,141 |
| 2021 | $4,869 | $243,356 | $94,198 | $149,158 |
| 2020 | $3,980 | $240,862 | $93,233 | $147,629 |
| 2019 | $3,557 | $236,140 | $91,405 | $144,735 |
| 2018 | $3,436 | $231,511 | $89,613 | $141,898 |
| 2017 | $3,098 | $226,972 | $87,856 | $139,116 |
| 2016 | $3,016 | $222,523 | $86,134 | $136,389 |
| 2015 | $2,974 | $219,182 | $84,841 | $134,341 |
| 2014 | $2,898 | $214,890 | $83,180 | $131,710 |
Mortgage History
| Date | Status | Loan Amount | Loan Type |
|---|---|---|---|
| Open | $510,000 | New Conventional | |
| Previous Owner | $487,000 | Construction |
Deed History
| Date | Type | Sale Price | Title Company |
|---|---|---|---|
| Grant Deed | -- | Wfg National Title Insurance C | |
| Grant Deed | $650,000 | Wfg National Title Insurance C |
Similar Homes in San Francisco, CA
Source: San Francisco Association of REALTORS® MLS
MLS Number: 424084248
APN: 5324-010A
- 1466 Oakdale Ave
- 1371 Palou Ave
- 1636 Revere Ave
- 25 Las Villas Ct
- 1627 Revere Ave
- 4801 3rd St
- 1326 Palou Ave
- 1431 Quesada Ave
- 1310 Palou Ave
- 1446 Shafter Ave
- 1475 Shafter Ave
- 1776 Revere Ave
- 1463 Thomas Ave
- 1601 Newhall St
- 1687 Mckinnon Ave
- 1347 Shafter Ave
- 0 Ship St Unit HD24144152
- 0 Ship St Unit HD24144142
- 0 Ship St Unit HD24144130
- 0 Ship St Unit HD24144117
