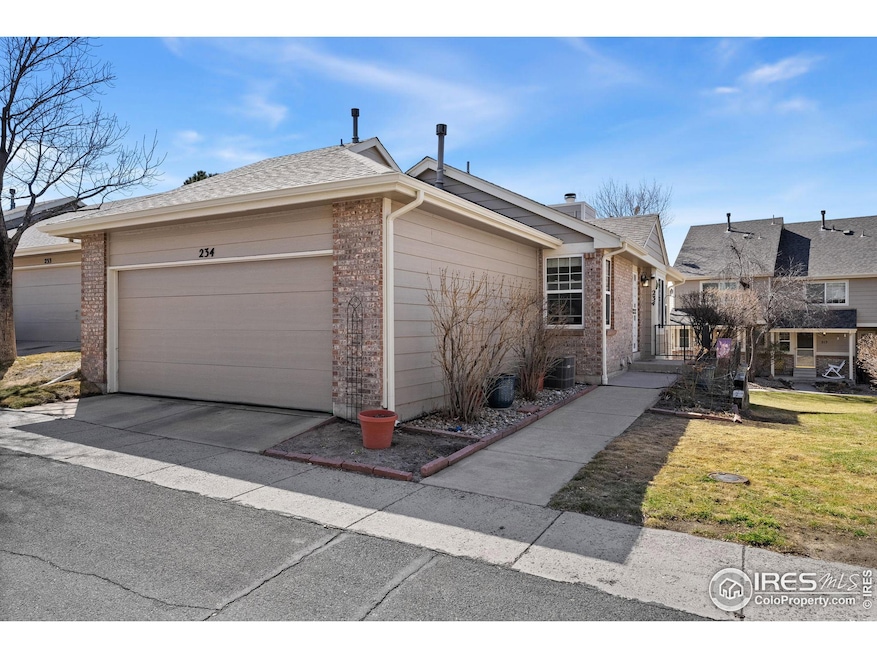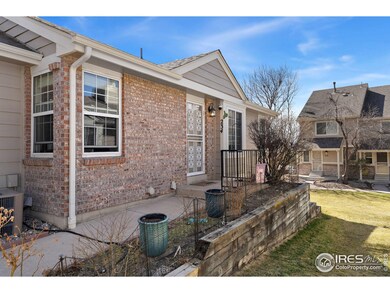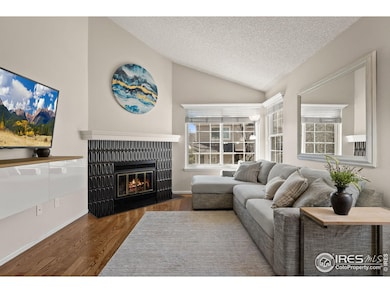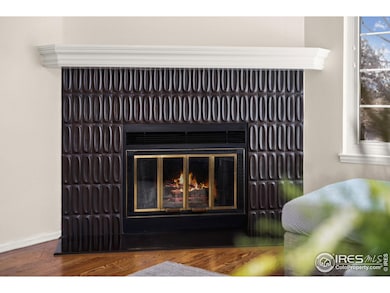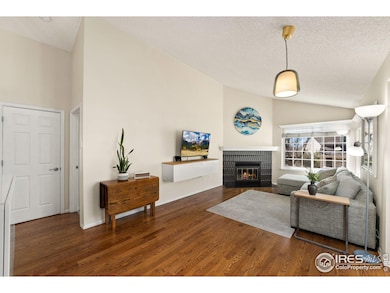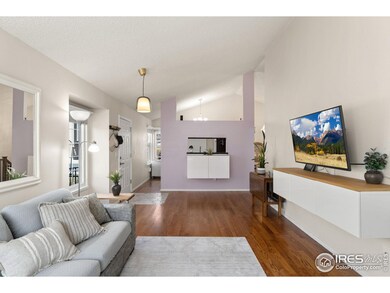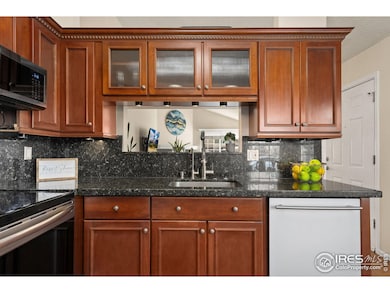
1470 S Quebec Way Unit 234 Denver, CO 80231
Indian Creek NeighborhoodEstimated payment $2,921/month
Highlights
- Fitness Center
- Spa
- Clubhouse
- George Washington High School Rated A-
- Open Floorplan
- Deck
About This Home
Don't miss this rare opportunity to own a ranch-style end-unit home in the sought-after Hunt Club community! Inside this well-kept, move-in-ready home, you'll find a smart floor plan, vaulted ceilings, and newer hardwood and luxury laminate flooring throughout. The bright living room invites you in with large windows and a cozy wood-burning fireplace. The stunning kitchen boasts 42" Cherry Cabinetry with Crown Molding, Granite countertops, and abundant storage for all your cooking essentials. The main-floor primary bedroom offers a walk-in closet with direct access to the bathroom, plus a private deck-perfect for enjoying your morning coffee. Downstairs, the spacious finished basement is filled with natural light and includes a second bedroom, full bathroom, laundry room, and a versatile flex space-ideal for a home office, hobby room, or even a third bedroom. Love to garden? Enjoy dedicated garden beds for growing your favorite flowers, herbs, or vegetables. The Hunt Club community offers fantastic amenities, including a pool, tennis courts, and a clubhouse/fitness center. Outdoor enthusiasts will love easy access to the Highline Canal Trail and nearby parks. Plus, you'll appreciate the convenience of I-25, a nearby light-rail station, shopping, and the public library-all just minutes away. Schedule your home tour today!
Townhouse Details
Home Type
- Townhome
Est. Annual Taxes
- $1,967
Year Built
- Built in 1986
Lot Details
- 1,687 Sq Ft Lot
- End Unit
HOA Fees
- $441 Monthly HOA Fees
Parking
- 2 Car Attached Garage
- Garage Door Opener
Home Design
- Wood Frame Construction
- Composition Roof
Interior Spaces
- 1,574 Sq Ft Home
- 1-Story Property
- Open Floorplan
- Cathedral Ceiling
- Double Pane Windows
- Window Treatments
- Living Room with Fireplace
- Dining Room
Kitchen
- Electric Oven or Range
- Microwave
- Dishwasher
- Disposal
Flooring
- Wood
- Carpet
Bedrooms and Bathrooms
- 3 Bedrooms
- 2 Full Bathrooms
- Primary bathroom on main floor
Laundry
- Dryer
- Washer
Basement
- Basement Fills Entire Space Under The House
- Laundry in Basement
Outdoor Features
- Spa
- Deck
Schools
- Mcmeen Elementary School
- Hill Middle School
- Washington High School
Additional Features
- Low Pile Carpeting
- Forced Air Heating and Cooling System
Listing and Financial Details
- Assessor Parcel Number 621202738
Community Details
Overview
- Association fees include common amenities, trash, snow removal, ground maintenance, maintenance structure, water/sewer, hazard insurance
- Hunt Club Subdivision
Amenities
- Sauna
- Clubhouse
Recreation
- Tennis Courts
- Fitness Center
- Community Pool
- Hiking Trails
Map
Home Values in the Area
Average Home Value in this Area
Property History
| Date | Event | Price | Change | Sq Ft Price |
|---|---|---|---|---|
| 03/16/2025 03/16/25 | For Sale | $415,000 | +20.5% | $264 / Sq Ft |
| 07/10/2020 07/10/20 | Sold | $344,500 | 0.0% | $222 / Sq Ft |
| 06/19/2020 06/19/20 | Pending | -- | -- | -- |
| 06/11/2020 06/11/20 | For Sale | $344,500 | -- | $222 / Sq Ft |
Similar Homes in the area
Source: IRES MLS
MLS Number: 1028588
APN: 06212-02-472-472
- 1470 S Quebec Way Unit 244
- 1470 S Quebec Way Unit 245
- 1470 S Quebec Way Unit 29
- 1470 S Quebec Way Unit 248
- 1470 S Quebec Way Unit 151
- 1470 S Quebec Way Unit 234
- 1470 S Quebec Way Unit 83
- 1470 S Quebec Way Unit 27
- 7672 E Arizona Dr
- 1355 S Ulster St
- 1475 S Quebec Way Unit H38
- 1415 S Ulster St
- 1469 S Ulster St
- 1391 S Uinta Ct
- 1304 S Parker Rd Unit 359
- 7476 E Arkansas Ave Unit 3501
- 7476 E Arkansas Ave Unit 4008
- 1302 S Parker Rd Unit 226
- 1550 S Syracuse St
- 7877 E Mississippi Ave Unit 607
