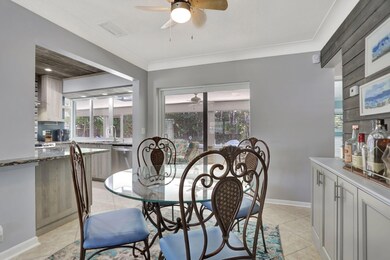
1470 SE 14th Ct Deerfield Beach, FL 33441
Eastway Park NeighborhoodHighlights
- Free Form Pool
- Canal View
- Great Room
- Canal Access
- Attic
- Circular Driveway
About This Home
As of November 2024LOCATED IN DESIRED COVE AREA JUST 2.4 MILES TO DEERFIELD BEACH/PIER, AND CONSTRUCTED ENTIRELY ON PILINGS...OFFERING 3 BEDROOMS, 2 BATHS, TILE THROUGHOUT, CUSTOM KITCHEN AND BATHS, IMPACT GLASS WINDOWS, 2-CAR GARAGE, AND OVERSIZED CIRCULAR DRIVE...BACKYARD IS AN ENTERTAINER'S DREAM, WITH SOUTH EXPOSURE AND 400+ SQUARE FEET OF SCREENED COVERED LANAI LEADING OUT TO A BEAUTIFUL FREEFORM HEATED POOL AND ONE-OF-A-KIND TIKI BAR, ALL SURROUNDED BY LUSH LANDSCAPE FOR TOTAL PRIVACY...MINUTES TO DINING, SHOPPING, AND ALL MAJOR HIGHWAYS...SIMPLY A GREAT PLACE TO CALL HOME...
Home Details
Home Type
- Single Family
Est. Annual Taxes
- $7,999
Year Built
- Built in 1968
Lot Details
- 9,070 Sq Ft Lot
- Fenced
- Sprinkler System
- Property is zoned RS-5
Parking
- 2 Car Attached Garage
- Garage Door Opener
- Circular Driveway
Property Views
- Canal
- Garden
- Pool
Home Design
- Spanish Tile Roof
- Tile Roof
Interior Spaces
- 1,469 Sq Ft Home
- 1-Story Property
- Built-In Features
- Ceiling Fan
- Plantation Shutters
- Bay Window
- Sliding Windows
- Casement Windows
- Great Room
- Combination Dining and Living Room
- Ceramic Tile Flooring
- Impact Glass
- Attic
Kitchen
- Breakfast Bar
- Electric Range
- Microwave
- Dishwasher
- Disposal
Bedrooms and Bathrooms
- 3 Bedrooms
- Split Bedroom Floorplan
- Walk-In Closet
- 2 Full Bathrooms
- Dual Sinks
- Separate Shower in Primary Bathroom
Laundry
- Laundry in Garage
- Dryer
- Washer
Pool
- Free Form Pool
- Gunite Pool
Outdoor Features
- Canal Access
- Patio
- Shed
Utilities
- Central Heating and Cooling System
- Electric Water Heater
Community Details
- Sunset East Subdivision
Listing and Financial Details
- Assessor Parcel Number 484308070020
Map
Home Values in the Area
Average Home Value in this Area
Property History
| Date | Event | Price | Change | Sq Ft Price |
|---|---|---|---|---|
| 11/01/2024 11/01/24 | Sold | $929,000 | -2.1% | $632 / Sq Ft |
| 10/17/2024 10/17/24 | Pending | -- | -- | -- |
| 08/24/2024 08/24/24 | For Sale | $949,000 | 0.0% | $646 / Sq Ft |
| 11/03/2014 11/03/14 | For Rent | $2,700 | +3.8% | -- |
| 11/03/2014 11/03/14 | Rented | $2,600 | +2.0% | -- |
| 02/25/2014 02/25/14 | For Rent | $2,550 | 0.0% | -- |
| 02/25/2014 02/25/14 | Rented | $2,550 | 0.0% | -- |
| 12/30/2013 12/30/13 | Sold | $368,000 | -5.6% | $199 / Sq Ft |
| 11/30/2013 11/30/13 | Pending | -- | -- | -- |
| 11/01/2013 11/01/13 | For Sale | $389,900 | -- | $211 / Sq Ft |
Tax History
| Year | Tax Paid | Tax Assessment Tax Assessment Total Assessment is a certain percentage of the fair market value that is determined by local assessors to be the total taxable value of land and additions on the property. | Land | Improvement |
|---|---|---|---|---|
| 2025 | -- | $703,100 | $108,840 | $594,260 |
| 2024 | $7,999 | $703,100 | $108,840 | $594,260 |
| 2023 | $7,999 | $411,830 | $0 | $0 |
| 2022 | $7,604 | $398,960 | $0 | $0 |
| 2021 | $7,339 | $387,340 | $0 | $0 |
| 2020 | $7,225 | $382,000 | $0 | $0 |
| 2019 | $7,097 | $373,420 | $0 | $0 |
| 2018 | $6,841 | $366,460 | $72,560 | $293,900 |
| 2017 | $7,599 | $355,670 | $0 | $0 |
| 2016 | $7,396 | $336,130 | $0 | $0 |
| 2015 | $6,919 | $305,580 | $0 | $0 |
| 2014 | $7,705 | $334,420 | $0 | $0 |
| 2013 | -- | $278,460 | $72,560 | $205,900 |
Mortgage History
| Date | Status | Loan Amount | Loan Type |
|---|---|---|---|
| Open | $743,200 | New Conventional | |
| Closed | $743,200 | New Conventional | |
| Previous Owner | $660,000 | New Conventional | |
| Previous Owner | $256,400 | New Conventional | |
| Previous Owner | $275,000 | New Conventional | |
| Previous Owner | $275,000 | New Conventional |
Deed History
| Date | Type | Sale Price | Title Company |
|---|---|---|---|
| Warranty Deed | $929,000 | Global Partners Settlements Ll | |
| Warranty Deed | $929,000 | Global Partners Settlements Ll | |
| Interfamily Deed Transfer | -- | Mortgage Connect Lp | |
| Interfamily Deed Transfer | -- | First International Title | |
| Warranty Deed | $368,000 | Attorney | |
| Quit Claim Deed | -- | -- |
Similar Homes in the area
Source: BeachesMLS
MLS Number: R11015123
APN: 48-43-08-07-0020
- 1445 SE 15th Ct Unit 103
- 1501 SE 15th Ct Unit 301
- 1501 SE 15th Ct Unit 402
- 1511 SE 15th Ct Unit 102
- 1511 SE 15th Ct Unit 201
- 2911 NE 53rd St
- 1555 SE 14th Ct
- 1536 SE 15th Ct Unit 202
- 2780 NE 53rd Ct
- 1501 SE 14th St
- 2771 NE 53rd St
- 5151 NE 30th Ave
- 1508 SE 13th St
- 1180 Hillsboro Mile Unit 205-I
- 1198 Hillsboro Mile Unit 208W
- 1199 Hillsboro Mile Unit 119E
- 1199 Hillsboro Mile Unit 329E
- 1198 Hillsboro Mile Unit 104W
- 1199 Hillsboro Mile Unit 133
- 1187 Hillsboro Mile Unit 4W






