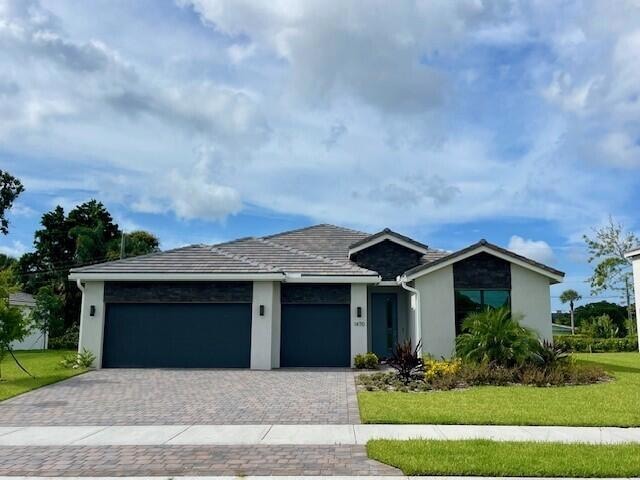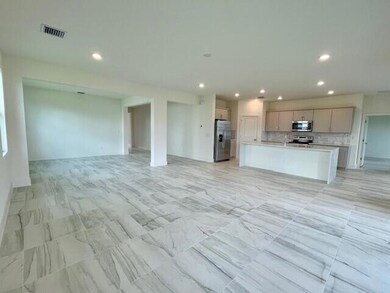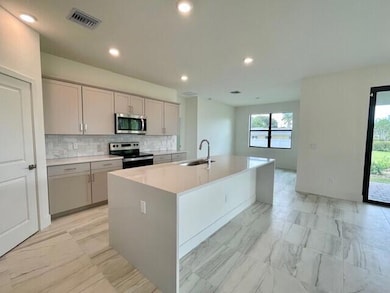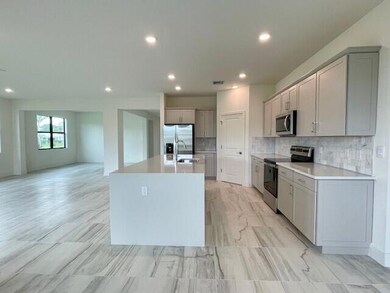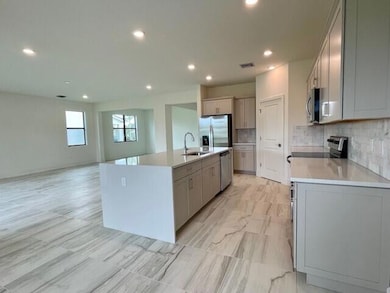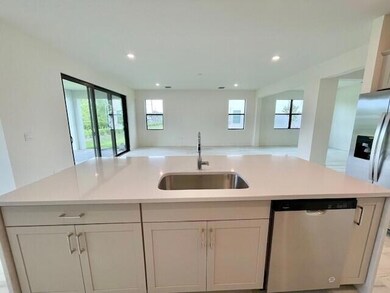
1470 SW Lago Cir Palm City, FL 34990
Highlights
- New Construction
- Gated Community
- Great Room
- Bessey Creek Elementary School Rated A-
- Garden View
- Formal Dining Room
About This Home
As of October 2024STUNNING EXPANSIVE 1 STORY MULTIGEN FLOOR PLAN WITH A 3-CAR GARAGE. OPEN-CONCEPT LIVING WITH A FORMAL DINING ROOM . TILE THROUGHOUT, SPLIT FLOORPLAN WITH PRIMARY SUITE ON SEPARATE SIDE OF HOME. HUGE OPEN KITCHEN WITH ISLAND AND EAT-IN KITCHEN. QUAINT 24 HOME COMMUNITY. CALL FOR A TOUR AND MOVE IN SPECIALS - Restrictions may apply* Pictures, photographs, features, colors and sizes are approximate for illustrations purposes only and will vary from the homes as built. The photos are of the model home and are not of the actual home but are similar to the home being built.
Home Details
Home Type
- Single Family
Est. Annual Taxes
- $1,019
Year Built
- Built in 2023 | New Construction
HOA Fees
- $250 Monthly HOA Fees
Parking
- 3 Car Attached Garage
- Garage Door Opener
- Driveway
Interior Spaces
- 2,837 Sq Ft Home
- 1-Story Property
- Great Room
- Formal Dining Room
- Garden Views
- Fire and Smoke Detector
Kitchen
- Microwave
- Dishwasher
Flooring
- Carpet
- Tile
Bedrooms and Bathrooms
- 4 Bedrooms
- Walk-In Closet
- In-Law or Guest Suite
- Separate Shower in Primary Bathroom
Utilities
- Central Heating and Cooling System
- Electric Water Heater
Additional Features
- Patio
- Property is zoned 0000 - 0
Listing and Financial Details
- Security Deposit $250
- Assessor Parcel Number 073841028000001200
- Seller Considering Concessions
Community Details
Overview
- Association fees include common areas
- Built by D.R. Horton
- The Oaks Subdivision, Camden Floorplan
Security
- Gated Community
Map
Home Values in the Area
Average Home Value in this Area
Property History
| Date | Event | Price | Change | Sq Ft Price |
|---|---|---|---|---|
| 10/31/2024 10/31/24 | Sold | $747,000 | -0.3% | $263 / Sq Ft |
| 09/19/2024 09/19/24 | Pending | -- | -- | -- |
| 09/06/2024 09/06/24 | Price Changed | $749,000 | -1.3% | $264 / Sq Ft |
| 08/02/2024 08/02/24 | Price Changed | $759,000 | -1.3% | $268 / Sq Ft |
| 07/19/2024 07/19/24 | Price Changed | $769,000 | -1.3% | $271 / Sq Ft |
| 05/30/2024 05/30/24 | Price Changed | $779,000 | -1.3% | $275 / Sq Ft |
| 05/05/2024 05/05/24 | Price Changed | $789,000 | -1.3% | $278 / Sq Ft |
| 03/02/2024 03/02/24 | Price Changed | $799,000 | -1.8% | $282 / Sq Ft |
| 02/16/2024 02/16/24 | For Sale | $813,490 | -- | $287 / Sq Ft |
Tax History
| Year | Tax Paid | Tax Assessment Tax Assessment Total Assessment is a certain percentage of the fair market value that is determined by local assessors to be the total taxable value of land and additions on the property. | Land | Improvement |
|---|---|---|---|---|
| 2024 | $1,019 | $61,000 | $61,000 | -- |
| 2023 | $1,019 | $61,000 | $61,000 | $0 |
| 2022 | $1,015 | $61,000 | $61,000 | $0 |
Mortgage History
| Date | Status | Loan Amount | Loan Type |
|---|---|---|---|
| Open | $303,750 | VA |
Deed History
| Date | Type | Sale Price | Title Company |
|---|---|---|---|
| Special Warranty Deed | $747,000 | Dhi Title Of Florida | |
| Special Warranty Deed | $771,600 | Dhi Title Of Florida |
Similar Homes in Palm City, FL
Source: BeachesMLS
MLS Number: R10960362
APN: 07-38-41-028-000-00120-0
- 1401 Lago Cir
- 1570 Lago Cir
- 1370 Lago Cir
- 1282 SW Pelican Crescent
- 2054 SW Mockingbird Ln
- 1130 SW Chapman Way Unit 509
- 1140 SW Chapman Way Unit 401
- 1607 SW Shady Lake Terrace
- 1160 SW Chapman Way Unit 204
- 1160 SW Chapman Way Unit 202
- 1684 SW Shady Lake Terrace
- 1759 SW Shady Lake Terrace
- 1100 SW 24th St
- 1623 SW Pineland Way
- 1970 SW Bradford Place
- 1935 SW Whitemarsh Way
- 1946 SW Bradford Place
- 1867 SW Foxpoint Trail
- 1938 SW Bradford Place
- 1929 SW Bradford Place
