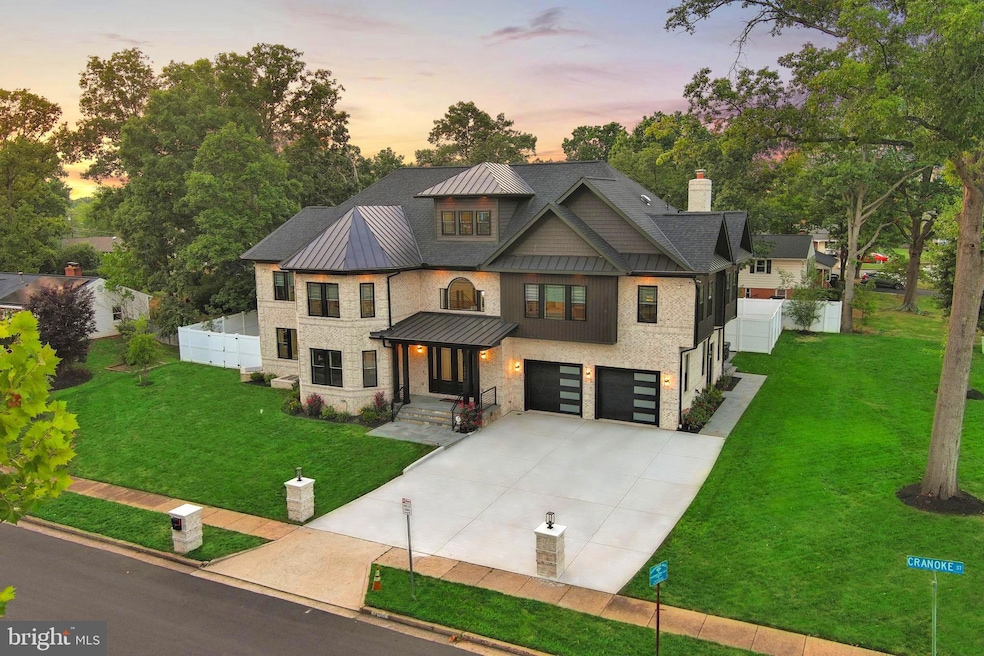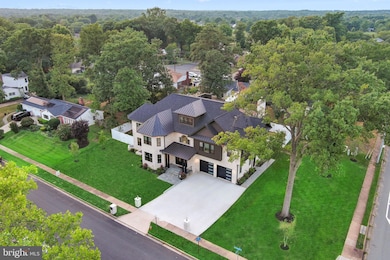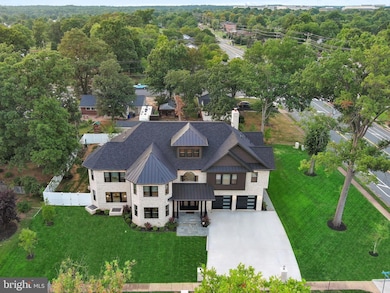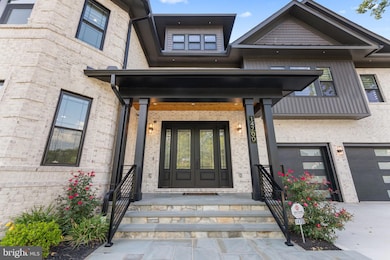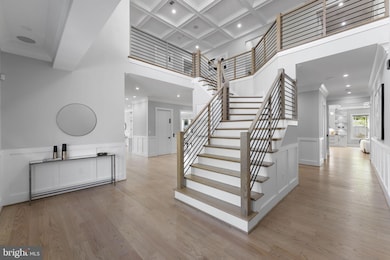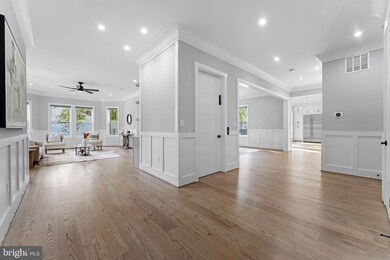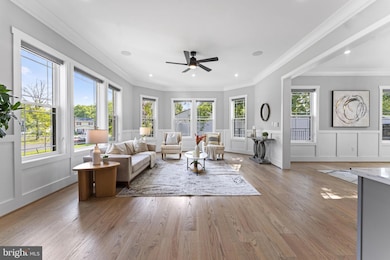14700 Cranoke St Centreville, VA 20120
Chalet Woods NeighborhoodEstimated payment $16,160/month
Highlights
- Rooftop Deck
- Sauna
- Open Floorplan
- Westfield High School Rated A-
- Gourmet Kitchen
- Contemporary Architecture
About This Home
Spacious 4-Level Estate in Centreville, VA – Over 12,309 Sq. Ft. of Modern Luxury
Discover this breathtaking custom-built home completed in 2023. With over four levels of carefully designed living space, this property blends comfort, innovation, and style.
Highlights of the Home:
Generous Living Spaces: Four finished levels offer both room for entertaining and cozy family living.
Private Elevator: Effortlessly access all floors with a built-in elevator.
Home Theater: Enjoy a premium theater setup with Italian seating and a 12-speaker surround system for an immersive experience.
Whole-Home Audio: Over 60 speakers are installed throughout the property for top-notch sound in every room.
Chef’s Kitchen: A gourmet kitchen equipped with high-end appliances and sleek quartz countertops, perfect for cooking and hosting.
Luxurious Bathrooms: Spa-inspired baths feature quartz counters, a Jacuzzi tub in the owner's suite, steam showers in both primary suites, and upscale fixtures.
Entertainment-Focused Spaces: Multiple bars with clear ice makers, a top-level deck with a grill and firepit, and hot tub-ready hookups.
Pet-Friendly Details: A custom pet shower makes grooming easy and convenient.
Modern Comfort Systems: Filtered water throughout, a recirculating hot water setup, and independent HVAC units for each master bedroom.
Enhanced Garage Features: Insulated garage doors and an electric vehicle charging outlet.
Outdoor Plumbing: Hot and cold water hookups in the driveway to simplify outdoor tasks.
Premium Build Quality: Solid 1 ¾-inch thick doors create a secure and high-quality feel.
Smart Technology: Advanced security system, eight Wi-Fi boosters for full home coverage, and integrated smart sound systems.
Lush Landscaping: A built-in irrigation system ensures a vibrant, green lawn year-round.
Outdoor Entertaining: A stylish patio with a built-in grill for gatherings and outdoor dining.
This home is full of thoughtful upgrades and modern conveniences, offering a perfect balance of elegance and practicality. If you’re searching for an exceptional property in Centreville, VA, this one-of-a-kind residence is waiting for you.
Home Details
Home Type
- Single Family
Est. Annual Taxes
- $10,083
Year Built
- Built in 2023
Lot Details
- 0.46 Acre Lot
- Southeast Facing Home
- Sprinkler System
- Property is in excellent condition
- Property is zoned 131
Parking
- 2 Car Garage
- Electric Vehicle Home Charger
- Front Facing Garage
Home Design
- Contemporary Architecture
- Brick Exterior Construction
- Shingle Roof
- Metal Roof
- Concrete Perimeter Foundation
Interior Spaces
- Property has 4 Levels
- 1 Elevator
- Open Floorplan
- Wet Bar
- Sound System
- Bar
- Ceiling Fan
- 1 Fireplace
- ENERGY STAR Qualified Windows
- Window Treatments
- Dining Area
- Sauna
- Wood Flooring
Kitchen
- Gourmet Kitchen
- Breakfast Area or Nook
Bedrooms and Bathrooms
- Walk-In Closet
- Whirlpool Bathtub
Laundry
- Laundry on upper level
- Washer and Dryer Hookup
Basement
- Connecting Stairway
- Side Basement Entry
- Laundry in Basement
Home Security
- Home Security System
- Exterior Cameras
- Fire and Smoke Detector
Accessible Home Design
- Accessible Elevator Installed
Outdoor Features
- Rooftop Deck
- Exterior Lighting
- Outdoor Grill
Schools
- Westfield High School
Utilities
- Forced Air Heating and Cooling System
- Water Treatment System
- Natural Gas Water Heater
Community Details
- No Home Owners Association
- Chalet Woods Subdivision
Listing and Financial Details
- Tax Lot 1
- Assessor Parcel Number 0541 05 0001
Map
Home Values in the Area
Average Home Value in this Area
Tax History
| Year | Tax Paid | Tax Assessment Tax Assessment Total Assessment is a certain percentage of the fair market value that is determined by local assessors to be the total taxable value of land and additions on the property. | Land | Improvement |
|---|---|---|---|---|
| 2024 | $10,083 | $870,370 | $255,000 | $615,370 |
| 2023 | $9,649 | $855,040 | $255,000 | $600,040 |
| 2022 | $4,050 | $354,190 | $230,000 | $124,190 |
| 2021 | $3,801 | $323,920 | $205,000 | $118,920 |
| 2020 | $5,210 | $440,260 | $195,000 | $245,260 |
| 2019 | $5,100 | $430,950 | $190,000 | $240,950 |
| 2018 | $4,820 | $419,120 | $180,000 | $239,120 |
| 2017 | $4,710 | $405,660 | $175,000 | $230,660 |
| 2016 | $4,700 | $405,660 | $175,000 | $230,660 |
| 2015 | $4,456 | $399,280 | $170,000 | $229,280 |
| 2014 | $4,318 | $387,810 | $165,000 | $222,810 |
Property History
| Date | Event | Price | Change | Sq Ft Price |
|---|---|---|---|---|
| 03/31/2025 03/31/25 | For Sale | $2,750,000 | 0.0% | $223 / Sq Ft |
| 03/11/2025 03/11/25 | Pending | -- | -- | -- |
| 01/24/2025 01/24/25 | For Sale | $2,750,000 | +557.9% | $223 / Sq Ft |
| 12/20/2018 12/20/18 | Sold | $418,000 | -1.6% | $203 / Sq Ft |
| 11/09/2018 11/09/18 | Pending | -- | -- | -- |
| 11/09/2018 11/09/18 | For Sale | $425,000 | -- | $207 / Sq Ft |
Deed History
| Date | Type | Sale Price | Title Company |
|---|---|---|---|
| Deed | $418,000 | Realty Title Of Tyson Inc |
Mortgage History
| Date | Status | Loan Amount | Loan Type |
|---|---|---|---|
| Open | $700,000 | New Conventional | |
| Closed | $334,400 | New Conventional | |
| Previous Owner | $234,778 | New Conventional |
Source: Bright MLS
MLS Number: VAFX2218224
APN: 0541-05-0001
- 14617 Batavia Dr
- 14812 Wood Home Rd
- 14819 Carlbern Dr
- 14709 Flagler Ct
- 14733 Truitt Farm Dr
- 5429 Clubside Ln
- 14624 Stone Crossing Ct
- 14717 Algretus Dr
- 14680 Stone Crossing Ct
- 14604 Jenn Ct
- 13933-13937 Braddock Rd
- 5260 Glen Meadow Rd
- 14944 Greymont Dr
- 14747 Winterfield Ct
- 14604 Woodspring Ct
- 5709 Croatan Ct
- 14552 Eddy Ct
- 14584 Croatan Dr
- 5803 Cub Stream Dr
- 5215 Belle Plains Dr
