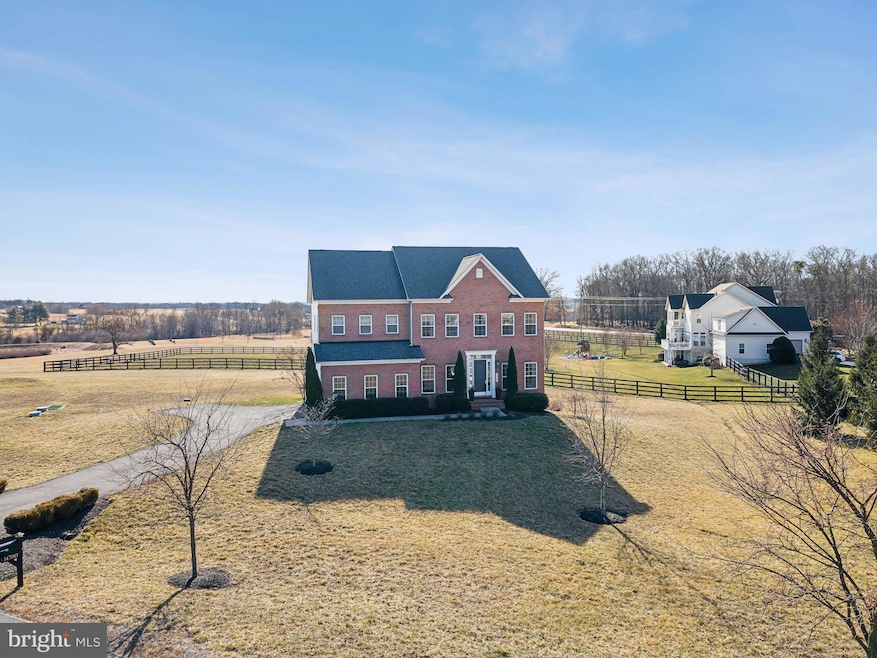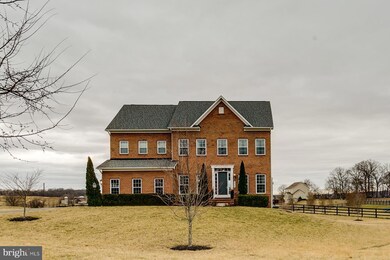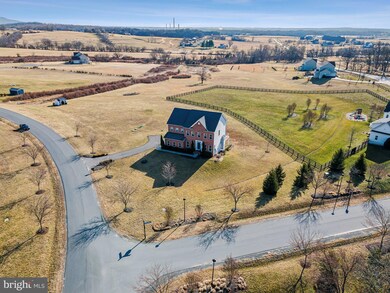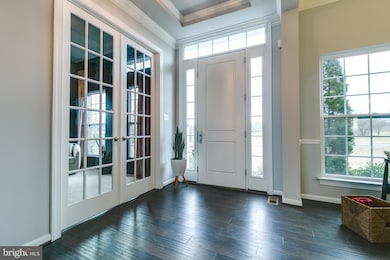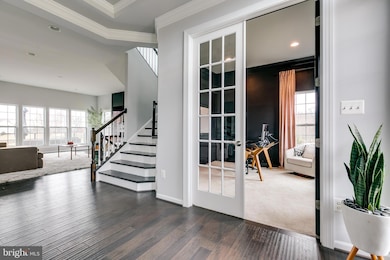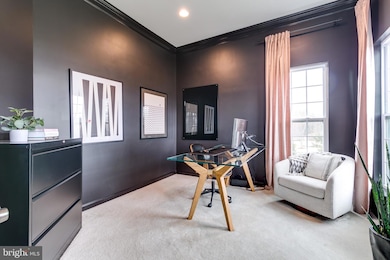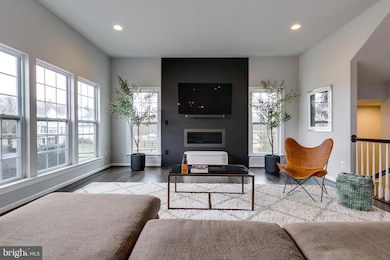
14700 Falconaire Place Leesburg, VA 20176
Estimated payment $7,176/month
Highlights
- Colonial Architecture
- 1 Fireplace
- Stainless Steel Appliances
- Wood Flooring
- Double Oven
- Balcony
About This Home
Tucked away on 3 acres with breathtaking mountain views, this immaculate masterpiece is the epitome of modern Loudoun County luxury. Boasting over 3,500 square feet of exquisitely finished space, this estate offers expansive bedrooms, lavish bathrooms, and a sophisticated home office behind double French doors, perfect for highly productive professionals and creatives seeking inspiration. Step inside to soaring 10’ ceilings and an abundance of natural light that floods in through wall-to-wall windows, illuminating endless designer finishes. Your dream kitchen is a work of art, featuring custom floor-to-ceiling and wall-to-wall subway tile, a custom gas range, double ovens, granite countertops, and high-end stainless-steel appliances. Hand-selected custom pendant lighting and an elegant dining chandelier enhance the ambiance, while wide-plank hardwood floors add warmth and refinement. A deep walk-in pantry with bespoke shelving and drawers ensures effortless organization for your finest culinary creations. Upstairs, every bedroom is a private retreat, complete with their own walk-in closets. The primary suite is pure indulgence, boasting tray ceilings, dual walk-ins, and a spa-inspired ensuite. Unwind in the standalone soaking tub, refresh under the dual-head walk-in shower, and experience the height of comfort with dual vanities and premium finishes. Step outside onto a custom-designed deck and let the panoramic mountain vistas set the backdrop for unforgettable gatherings. As the sun sets, retreat to the 20’ white gravel fire pit, the ultimate setting for entertainment under the stars. Just minutes from the Potomac River, renowned wineries, breweries, and elite local dining, this estate offers both tranquil seclusion and unparalleled convenience to major commuting routes. Meticulously maintained and move-in ready, this is Loudoun County luxury at its finest; a home designed for those who expect the best. Note 2 of the bull bathrooms are finished; there exists a rough-in in the basement to add a 3rd full bathroom.
Home Details
Home Type
- Single Family
Est. Annual Taxes
- $8,118
Year Built
- Built in 2017
Lot Details
- 3.01 Acre Lot
- Property is in excellent condition
- Property is zoned AR1
HOA Fees
- $98 Monthly HOA Fees
Parking
- 2 Car Attached Garage
- 3 Driveway Spaces
- Side Facing Garage
- Garage Door Opener
Home Design
- Colonial Architecture
- Masonry
Interior Spaces
- Property has 3 Levels
- 1 Fireplace
- Wood Flooring
- Unfinished Basement
- Walk-Out Basement
- Laundry on upper level
Kitchen
- Double Oven
- Gas Oven or Range
- Range Hood
- Built-In Microwave
- Stainless Steel Appliances
Bedrooms and Bathrooms
- 4 Bedrooms
Accessible Home Design
- Doors swing in
Outdoor Features
- Balcony
- Patio
- Storage Shed
Utilities
- Central Air
- Back Up Electric Heat Pump System
- Propane
- Well
- Natural Gas Water Heater
- Septic Tank
Community Details
- Association fees include snow removal, trash, common area maintenance
- Leesburg Subdivision
- Property Manager
Listing and Financial Details
- Tax Lot 54
- Assessor Parcel Number 138189977000
Map
Home Values in the Area
Average Home Value in this Area
Tax History
| Year | Tax Paid | Tax Assessment Tax Assessment Total Assessment is a certain percentage of the fair market value that is determined by local assessors to be the total taxable value of land and additions on the property. | Land | Improvement |
|---|---|---|---|---|
| 2024 | $8,119 | $938,570 | $210,100 | $728,470 |
| 2023 | $8,504 | $971,900 | $210,100 | $761,800 |
| 2022 | $7,892 | $886,750 | $200,100 | $686,650 |
| 2021 | $7,100 | $724,500 | $170,100 | $554,400 |
| 2020 | $7,090 | $685,010 | $170,100 | $514,910 |
| 2019 | $6,977 | $667,680 | $170,100 | $497,580 |
| 2018 | $4,818 | $708,410 | $170,100 | $538,310 |
| 2017 | $1,914 | $170,100 | $170,100 | $0 |
| 2016 | $1,948 | $170,100 | $0 | $0 |
| 2015 | $1,931 | $0 | $0 | $0 |
Property History
| Date | Event | Price | Change | Sq Ft Price |
|---|---|---|---|---|
| 03/12/2025 03/12/25 | For Sale | $1,149,000 | -- | $327 / Sq Ft |
Deed History
| Date | Type | Sale Price | Title Company |
|---|---|---|---|
| Warranty Deed | $684,504 | Title One Settlement Grp Llc |
Mortgage History
| Date | Status | Loan Amount | Loan Type |
|---|---|---|---|
| Open | $692,936 | VA |
Similar Homes in Leesburg, VA
Source: Bright MLS
MLS Number: VALO2090520
APN: 138-18-9977
- 14599 Sparrow Hawk Ct
- 14879 Falconaire Place
- 42880 Spinks Ferry Rd
- 42483 Spinks Ferry Rd
- Parcel 2 Lucketts Rd
- Parcel 3 Lucketts Rd
- 43182 Evans Pond Rd
- 14340 Rosefinch Cir
- 43086 Lucketts Rd
- 13904 Taylorstown Rd
- 1 Thistle Ridge Ct
- 0 Thistle Ridge Ct
- 13658 Sylvan Bluff Dr
- 41729 Wakehurst Place
- 43168 Nikos St
- 43725 Spinks Ferry Rd
- 41486 Daleview Ln
- 42037 Heaters Island Ct
- 42024 Brightwood Ln
- Lot 2 - James Monroe Hwy
